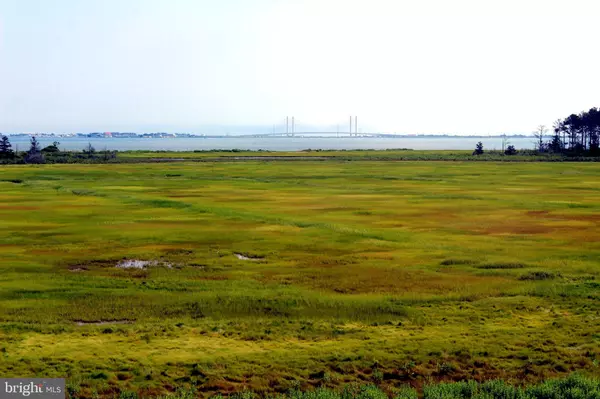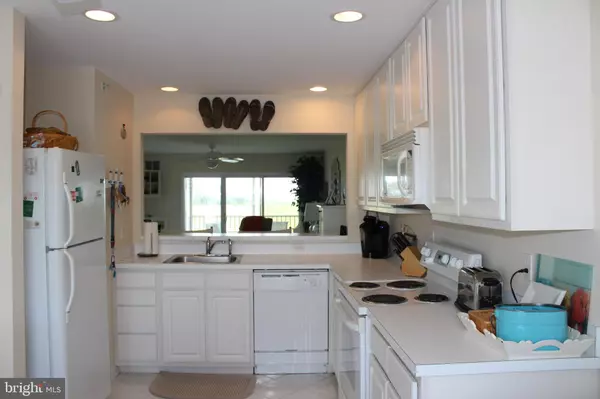$239,000
$249,900
4.4%For more information regarding the value of a property, please contact us for a free consultation.
37444 PETTINARO DR #5506 Ocean View, DE 19970
2 Beds
2 Baths
1,160 SqFt
Key Details
Sold Price $239,000
Property Type Condo
Sub Type Condo/Co-op
Listing Status Sold
Purchase Type For Sale
Square Footage 1,160 sqft
Price per Sqft $206
Subdivision Bethany Bay
MLS Listing ID 1002121738
Sold Date 11/28/18
Style Coastal
Bedrooms 2
Full Baths 2
Condo Fees $3,816/ann
HOA Fees $104/ann
HOA Y/N Y
Abv Grd Liv Area 1,160
Originating Board BRIGHT
Year Built 2003
Annual Tax Amount $839
Tax Year 2017
Property Description
Enjoy the magnificent views for miles. Rare opportunity to purchase a beautiful tastefully furnished 2 bedroom, 2 bath luxury condo on the top floor. You will be mesmerized by the views from your screened porch and front deck. This very special condo offers an eat in kitchen with white cabinetry, a spacious living room with an electric fireplace, large master bedroom with views of the Indian River Bridge, guest room and garage for beach toys and extra storage. Bethany Bay is a wonderful community situated on a peninsula on Whites Creek and the Indian River Bay, enjoy the boat ramp, golf, pool, tennis, clubhouse and fitness center. Best value in our coastal area.
Location
State DE
County Sussex
Area Baltimore Hundred (31001)
Zoning A
Direction Southwest
Rooms
Main Level Bedrooms 2
Interior
Interior Features Ceiling Fan(s), Combination Dining/Living, Entry Level Bedroom, Floor Plan - Open, Kitchen - Eat-In, Kitchen - Table Space, Primary Bedroom - Bay Front, Sprinkler System, Window Treatments, Primary Bath(s)
Hot Water Electric
Heating Heat Pump(s)
Cooling Central A/C
Flooring Ceramic Tile, Carpet
Fireplaces Type Fireplace - Glass Doors
Equipment Built-In Microwave, Dishwasher, Oven - Self Cleaning, Oven/Range - Electric, Refrigerator, Washer/Dryer Stacked, Water Heater, Disposal
Furnishings Yes
Fireplace Y
Window Features Screens
Appliance Built-In Microwave, Dishwasher, Oven - Self Cleaning, Oven/Range - Electric, Refrigerator, Washer/Dryer Stacked, Water Heater, Disposal
Heat Source Electric
Exterior
Parking Features Other
Garage Spaces 1.0
Water Access N
View Golf Course, Bay, Pond
Roof Type Asphalt
Accessibility None
Total Parking Spaces 1
Garage Y
Building
Story 1
Sewer Public Sewer
Water Public
Architectural Style Coastal
Level or Stories 1
Additional Building Above Grade, Below Grade
New Construction N
Schools
School District Indian River
Others
Senior Community No
Tax ID 134-08.00-42.00-55-6
Ownership Fee Simple
SqFt Source Estimated
Security Features Smoke Detector,Sprinkler System - Indoor
Acceptable Financing Cash, Conventional
Listing Terms Cash, Conventional
Financing Cash,Conventional
Special Listing Condition Standard
Read Less
Want to know what your home might be worth? Contact us for a FREE valuation!

Our team is ready to help you sell your home for the highest possible price ASAP

Bought with Karen L. Russo • Long & Foster Real Estate, Inc.

GET MORE INFORMATION





