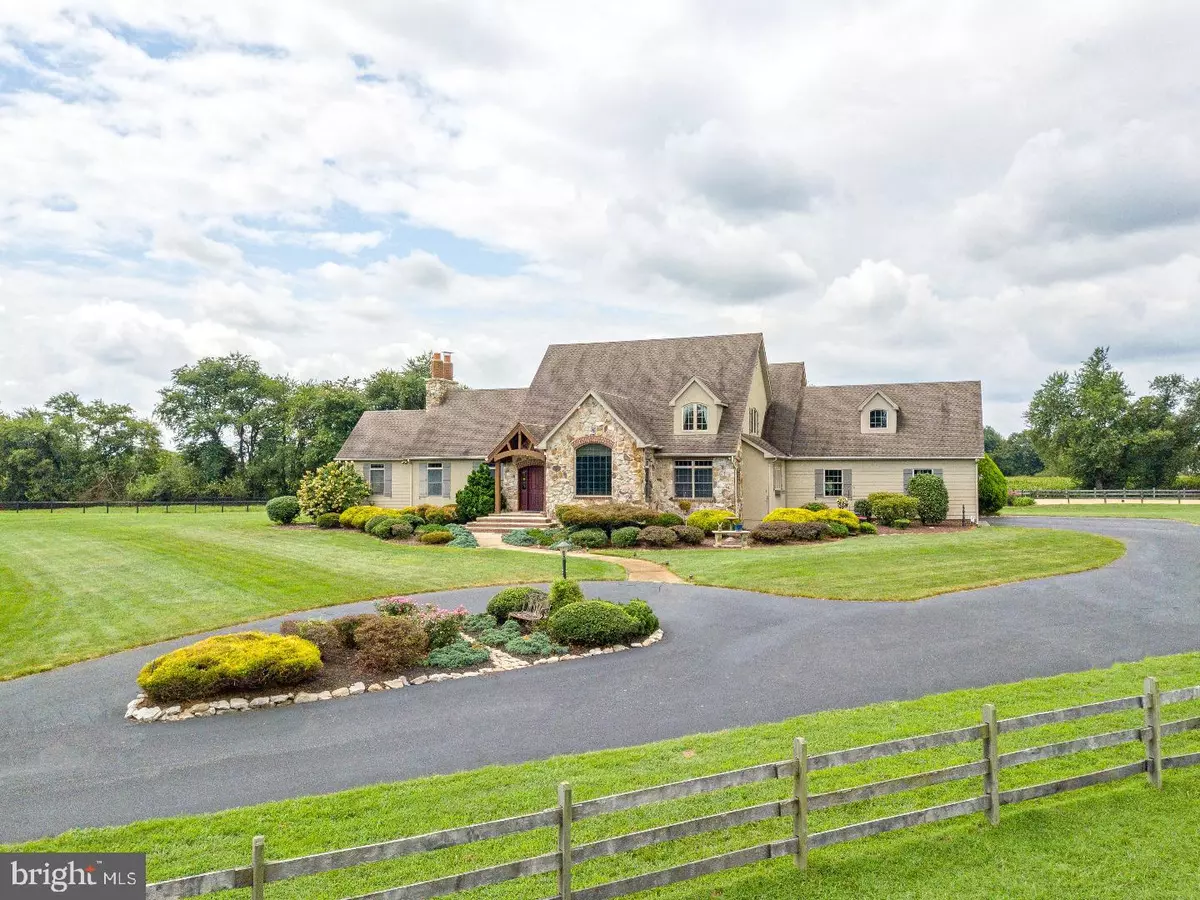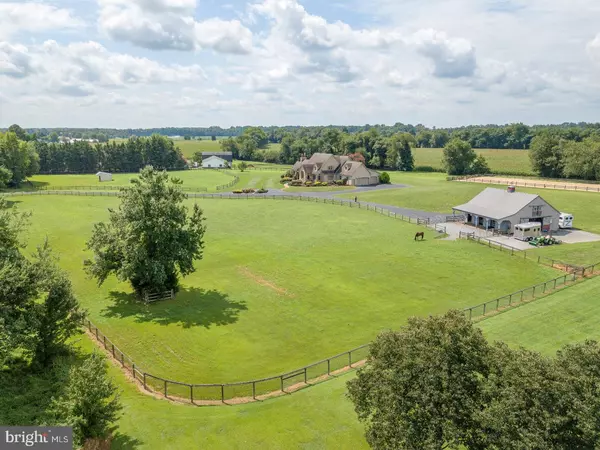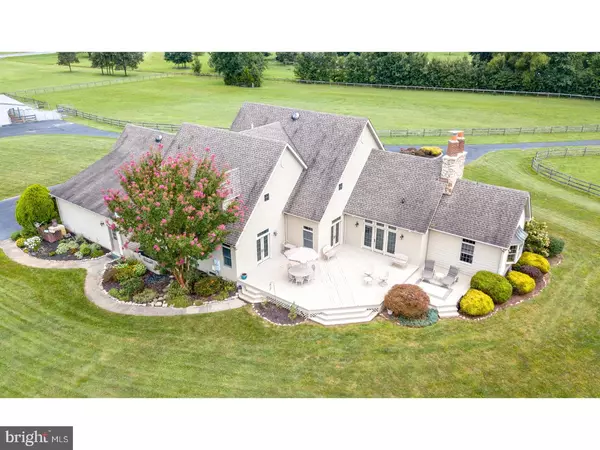$760,000
$775,000
1.9%For more information regarding the value of a property, please contact us for a free consultation.
1001 APPLE GROVE SCHOOL RD Camden Wyoming, DE 19934
4 Beds
5 Baths
5,680 SqFt
Key Details
Sold Price $760,000
Property Type Single Family Home
Sub Type Detached
Listing Status Sold
Purchase Type For Sale
Square Footage 5,680 sqft
Price per Sqft $133
Subdivision Hidden Acres
MLS Listing ID 1002290234
Sold Date 11/28/18
Style Traditional
Bedrooms 4
Full Baths 3
Half Baths 2
HOA Y/N N
Abv Grd Liv Area 5,680
Originating Board TREND
Year Built 1998
Annual Tax Amount $3,313
Tax Year 2018
Lot Size 7.800 Acres
Acres 7.8
Lot Dimensions 0X0
Property Description
Wonderful 7.8 acre equestrian property comprised of 4 separate parcels being sold as one, located within an hour of Wilmington, DE beaches, and MD waters; it is perfect for a family compound or simply a grand estate. The home is located near multiple golf courses and minutes from the Dover Air Force Base. This custom built home is a unique, one-of-a-kind, masterpiece with custom Amish carved timber frame beams, antique heart pine 8" plank floors reclaimed from a southern tobacco warehouse, a hand carved limestone fireplace mantle from an Indiana quarry, custom designed and hand built mahogany front door, custom cherry office built-ins, master closet built ins and even a cedar sweater closet. From the moment you enter this gracious home, you will marvel at the taste and detail. The inviting entry hall is flanked by the formal living and dining rooms and leads straight back to the formal dining room. The family room is a wonderful place to enjoy a fire, read a book from the wall of bookshelves, fix a drink at the wet bar, or simply gaze out the back patio doors onto the tranquil fields beyond. The office is just off the family room and is really a place that evokes the gentleman's club house feel. The chef's dream kitchen and breakfast room are well designed with a walk in pantry, stainless steel appliances, beautiful white custom cabinets, and an oversized island perfect for prep work and socializing. The MAIN FLOOR MASTER BEDROOM SUITE is truly that: an oversized room with patio doors to the back deck, huge walk in closets with organizers and custom shelving, a spectacular marble shower with jetted tub, custom shower etc. The second floor has 3 additional bedrooms and two additional full bathrooms. The finished basement has a full powder room and bar area. The property has a 4 or 5 stall barn with an automatic fly and fire system, complete with a separate wash stall and heated tack room that includes a W/D hookup, hot water heater, toilet, and sink. The attic above the barn is floored with a nice wide staircase for easy access. There is an arena, multiple paddocks with run ins and automatic watering. Stalls can be converted into a foaling stall and exterior can be set up for rehabbing equine injuries. If horses are not your thing, the barn would make a wonderful workshop or art studio. Everything about this property has been meticulously thought out and designed and then executed with exquisite skill and craftsmanship. Come make it your own.
Location
State DE
County Kent
Area Caesar Rodney (30803)
Zoning AC
Rooms
Other Rooms Living Room, Dining Room, Primary Bedroom, Bedroom 2, Bedroom 3, Kitchen, Family Room, Bedroom 1, Laundry, Other, Attic
Basement Full, Outside Entrance
Interior
Interior Features Primary Bath(s), Kitchen - Island, Butlers Pantry, Ceiling Fan(s), Stain/Lead Glass, Exposed Beams, Wet/Dry Bar, Dining Area
Hot Water Natural Gas
Heating Gas, Forced Air
Cooling Central A/C
Flooring Wood, Fully Carpeted, Tile/Brick
Fireplaces Number 1
Fireplaces Type Stone
Equipment Built-In Range, Dishwasher, Refrigerator, Trash Compactor, Built-In Microwave
Fireplace Y
Appliance Built-In Range, Dishwasher, Refrigerator, Trash Compactor, Built-In Microwave
Heat Source Natural Gas
Laundry Main Floor
Exterior
Exterior Feature Deck(s), Porch(es)
Parking Features Inside Access, Garage Door Opener, Oversized
Garage Spaces 6.0
Fence Other
Utilities Available Cable TV
Water Access N
Roof Type Pitched,Shingle
Accessibility None
Porch Deck(s), Porch(es)
Attached Garage 3
Total Parking Spaces 6
Garage Y
Building
Lot Description Level, Open, Front Yard, Rear Yard, SideYard(s), Subdivision Possible
Story 2
Foundation Brick/Mortar
Sewer On Site Septic
Water Well
Architectural Style Traditional
Level or Stories 2
Additional Building Above Grade
Structure Type Cathedral Ceilings,9'+ Ceilings
New Construction N
Schools
Elementary Schools W.B. Simpson
School District Caesar Rodney
Others
Senior Community No
Tax ID 4 PARCELS -- SEE AGENT NOTES
Ownership Fee Simple
Horse Feature Paddock, Riding Ring
Read Less
Want to know what your home might be worth? Contact us for a FREE valuation!

Our team is ready to help you sell your home for the highest possible price ASAP

Bought with Keith R Spanarelli • BHHS Fox & Roach - Smyrna

GET MORE INFORMATION





