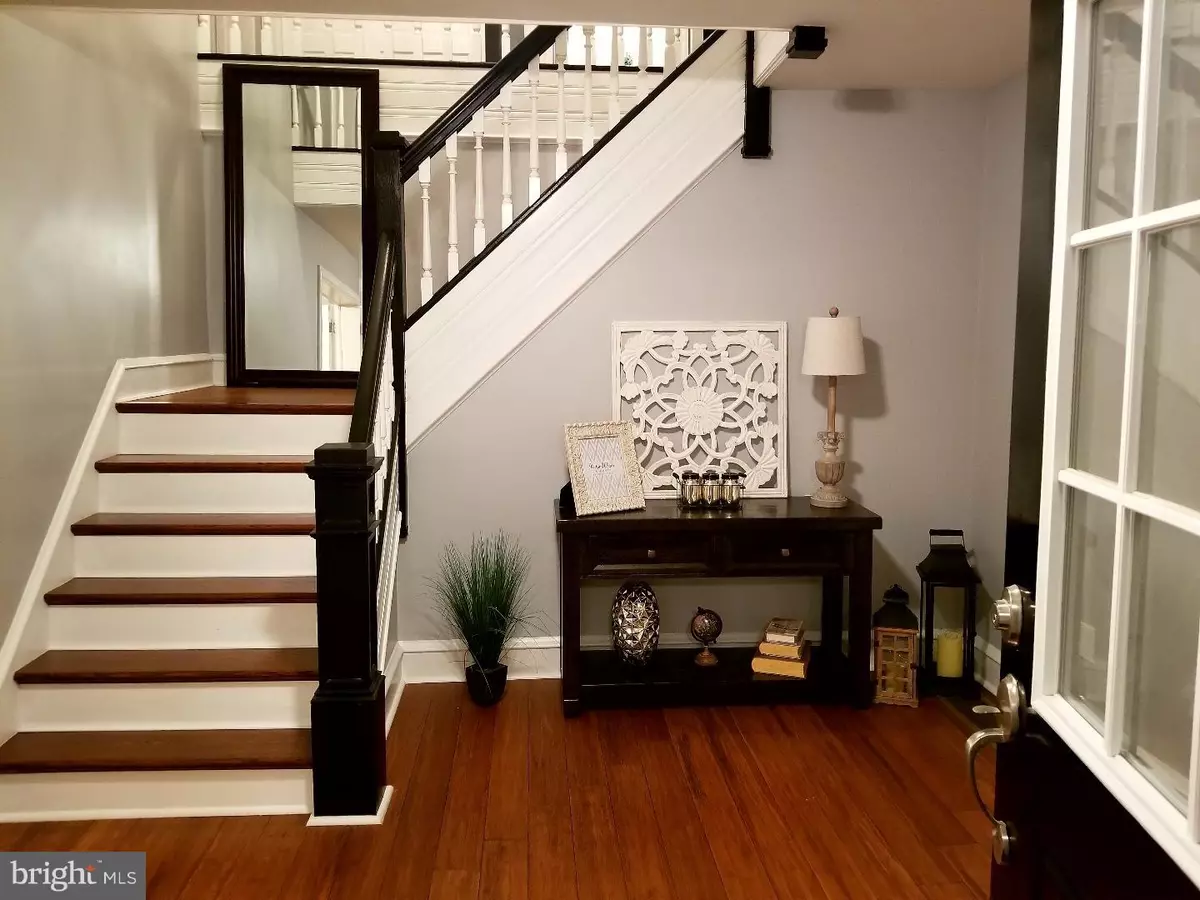$490,000
$490,000
For more information regarding the value of a property, please contact us for a free consultation.
8 DARLEY RD Wilmington, DE 19703
6 Beds
4 Baths
5,995 SqFt
Key Details
Sold Price $490,000
Property Type Single Family Home
Sub Type Detached
Listing Status Sold
Purchase Type For Sale
Square Footage 5,995 sqft
Price per Sqft $81
Subdivision None Available
MLS Listing ID 1008362246
Sold Date 11/27/18
Style Colonial
Bedrooms 6
Full Baths 3
Half Baths 1
HOA Y/N N
Abv Grd Liv Area 5,995
Originating Board TREND
Year Built 1920
Annual Tax Amount $2,094
Tax Year 2017
Lot Size 0.400 Acres
Acres 0.4
Lot Dimensions 00X00
Property Description
Wow, what a home! This Fantastic home is Updated from top to bottom and has a Great Story to go with it! Once a barn that over the years has transformed into this beautiful home. Rumors in the area say that this barn was used by General George Washington to rest his horses as he traveled to Philadelphia! This means that the barn section of this home was possibly built in the mid 1700's! As you arrive at this almost 6,000 sqft home you are greeted with a Large enclosed porch, entering the Spacious Foyer you will find beautiful Hardwood Flooring and a Beautiful Staircase leading to the second floor. To the left of the foyer is a Formal Dining room that leads to a Huge Chef's Kitchen with New Cabinets, Granite, Tile flooring, Island, Pantry and a Stainless Appliance Package. Off the Kitchen is a Mud Room and a Breakfast/Morning Room. Down the hallway you pass the 1st of Four Updated Bathrooms, a 2nd staircase and the hallway leads to what the developer refers to as the Grand Ballroom, a Massive living space with Hardwood Flooring, Recessed Lights, Chair Railing and a Large wood burning Fireplace! On the second floor you will find a Large Landing which is the connector to 5 of the 6 Large Bedrooms, the Updated Second Bath, Laundry and a secluded hallway leading to the Private Master Suite with his and her Walk-in Closets and a Large Master Bath Retreat with a sliding Barn Door entrance, Massage Shower and Whirlpool Tub. Up to the 3 floor (which was the old Hayloft back in the day) is the 6th Large Bedroom (or Family Room) which is Highlighted with the Original Wood Beams. This home also has a Large Basement that in some areas you can still see the Original Logs that were used to construct the barn section of the home. As if all of this isn't enough, this Beautiful Home has a 2 Car Garage, New Windows, Electric, Plumbing, two heat and AC systems and the list goes on. Talk about conveniences, TAX FREE SHOPPING and this home is centrally located near the Delaware & Pennsylvania line, Rail Station, New library, Quick Access to the Interstate, 13 minutes to the Philadelphia Airport, 28 minutes to the City of Philadelphia, 8 minutes to Downtown Wilmington. Don't miss out on this one of a kind home that offers so much room and history!
Location
State DE
County New Castle
Area Brandywine (30901)
Zoning NC6.5
Rooms
Other Rooms Living Room, Dining Room, Primary Bedroom, Bedroom 2, Bedroom 3, Kitchen, Family Room, Bedroom 1, In-Law/auPair/Suite, Laundry, Other
Basement Full, Outside Entrance, Drainage System
Interior
Interior Features Primary Bath(s), Kitchen - Island, Butlers Pantry, Exposed Beams, Kitchen - Eat-In
Hot Water Electric
Heating Heat Pump - Electric BackUp, Forced Air, Zoned, Energy Star Heating System, Programmable Thermostat
Cooling Central A/C, Energy Star Cooling System
Flooring Wood, Fully Carpeted, Tile/Brick
Fireplaces Number 1
Fireplaces Type Brick
Equipment Oven - Self Cleaning, Dishwasher, Refrigerator, Disposal, Energy Efficient Appliances, Built-In Microwave
Fireplace Y
Window Features Energy Efficient,Replacement
Appliance Oven - Self Cleaning, Dishwasher, Refrigerator, Disposal, Energy Efficient Appliances, Built-In Microwave
Laundry Upper Floor
Exterior
Exterior Feature Patio(s), Porch(es)
Parking Features Garage Door Opener, Oversized
Garage Spaces 4.0
Utilities Available Cable TV
Water Access N
Accessibility None
Porch Patio(s), Porch(es)
Total Parking Spaces 4
Garage Y
Building
Lot Description Corner
Story 3+
Sewer Public Sewer
Water Public
Architectural Style Colonial
Level or Stories 3+
Additional Building Above Grade
Structure Type Cathedral Ceilings,9'+ Ceilings
New Construction N
Schools
School District Brandywine
Others
Senior Community No
Tax ID 06-072.00-004
Ownership Fee Simple
Acceptable Financing Conventional, VA, FHA 203(b)
Listing Terms Conventional, VA, FHA 203(b)
Financing Conventional,VA,FHA 203(b)
Read Less
Want to know what your home might be worth? Contact us for a FREE valuation!

Our team is ready to help you sell your home for the highest possible price ASAP

Bought with Claryssa S McEnany • Redfin Corporation

GET MORE INFORMATION





