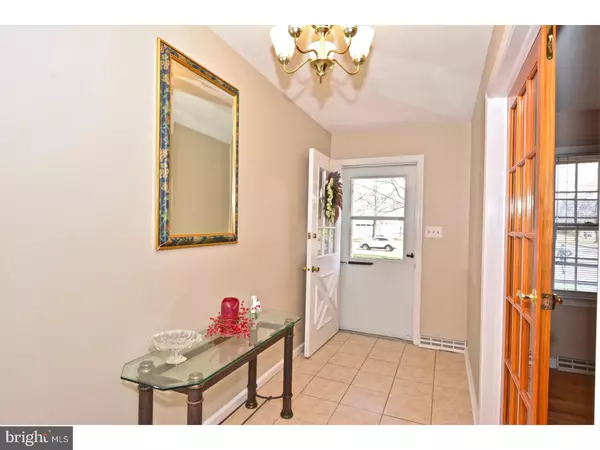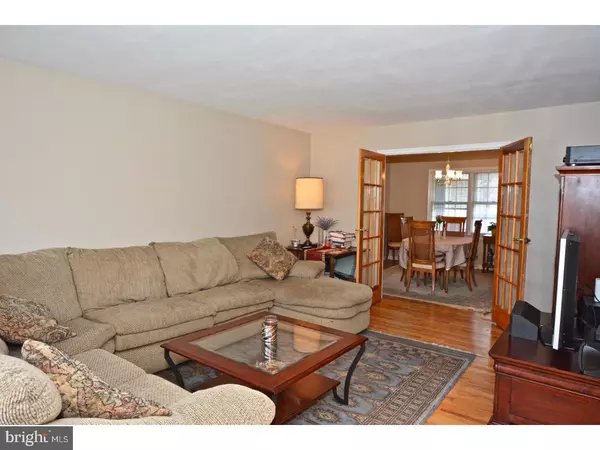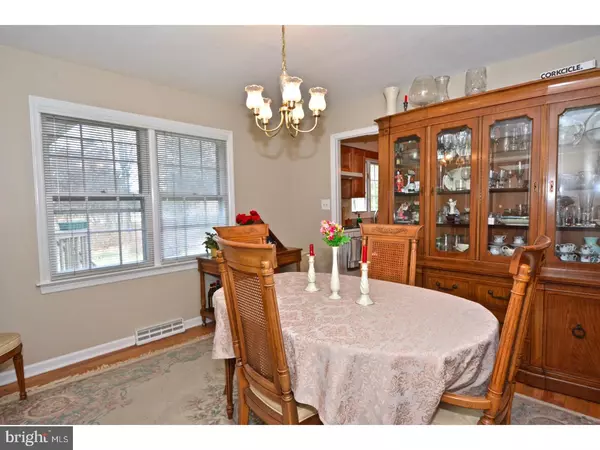$387,500
$399,900
3.1%For more information regarding the value of a property, please contact us for a free consultation.
295 WESTCOTT BLVD Pennington, NJ 08534
4 Beds
3 Baths
2,363 SqFt
Key Details
Sold Price $387,500
Property Type Single Family Home
Sub Type Detached
Listing Status Sold
Purchase Type For Sale
Square Footage 2,363 sqft
Price per Sqft $163
Subdivision Princeton Farms
MLS Listing ID 1000240522
Sold Date 09/15/18
Style Colonial
Bedrooms 4
Full Baths 3
HOA Y/N N
Abv Grd Liv Area 2,363
Originating Board TREND
Year Built 1974
Annual Tax Amount $11,606
Tax Year 2017
Lot Size 0.480 Acres
Acres 0.48
Lot Dimensions 0 X 0
Property Description
Tucked on a beautiful lot in Princeton Farms with woods and stream, and hop, skip and jump to valleys vast preserved open space, this ranch style home offers versatility to suit many modern lifestyles. Highlights of this home include a full in law suite, complete with kitchenette, dining area, full bath, bedroom and laundry room, private outside entrance and deck. The main house enters from a winding walkway to welcoming entry foyer that greets your guests and continues on to French doors to Living room and adjoining dining room. Eatin kitchen with plenty of counterspace, pantry and greenhouse window that overlooks bucolic backyard. The bedroom wing, with master en suite and two more bedrooms that share a hall bath. Downstairs, full basement, great for storage or finishing for whatever space you might want. Commuter friendly location, close to Pennington, Hopewell and Princeton. Enjoy HoneyBrook Organic Farm CSA, Hopewell Lawrence Hiking and Biking Trail. Hopewell Valley Schools, too!
Location
State NJ
County Mercer
Area Hopewell Twp (21106)
Zoning R100
Rooms
Other Rooms Living Room, Dining Room, Primary Bedroom, Bedroom 2, Bedroom 3, Kitchen, Family Room, Bedroom 1, In-Law/auPair/Suite, Other
Basement Full, Unfinished
Interior
Interior Features Primary Bath(s), Butlers Pantry, 2nd Kitchen, Kitchen - Eat-In
Hot Water Natural Gas
Heating Gas, Forced Air
Cooling Central A/C
Fireplaces Number 1
Fireplace Y
Heat Source Natural Gas
Laundry Main Floor
Exterior
Exterior Feature Deck(s)
Garage Spaces 2.0
Water Access N
Accessibility Mobility Improvements
Porch Deck(s)
Attached Garage 2
Total Parking Spaces 2
Garage Y
Building
Story 1
Sewer Public Sewer
Water Well
Architectural Style Colonial
Level or Stories 1
Additional Building Above Grade
New Construction N
Schools
Elementary Schools Hopewell
Middle Schools Timberlane
High Schools Central
School District Hopewell Valley Regional Schools
Others
Senior Community No
Tax ID 06-00038 10-00016
Ownership Fee Simple
Read Less
Want to know what your home might be worth? Contact us for a FREE valuation!

Our team is ready to help you sell your home for the highest possible price ASAP

Bought with Jennifer E Curtis • Callaway Henderson Sotheby's Int'l-Pennington
GET MORE INFORMATION





