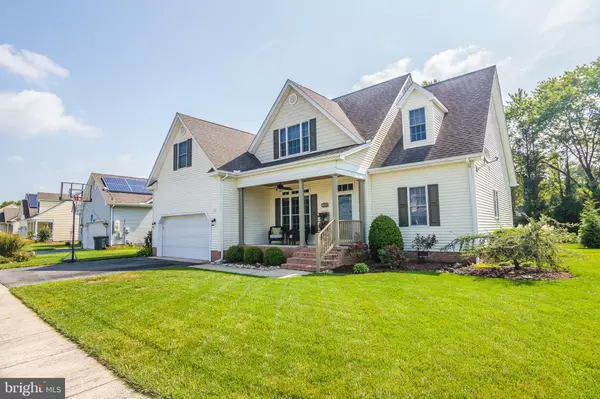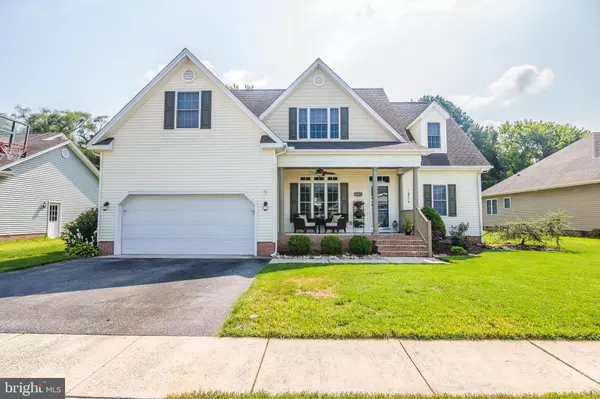$237,500
$249,900
5.0%For more information regarding the value of a property, please contact us for a free consultation.
1413 BECKFORD CT Salisbury, MD 21804
5 Beds
3 Baths
2,121 SqFt
Key Details
Sold Price $237,500
Property Type Single Family Home
Sub Type Detached
Listing Status Sold
Purchase Type For Sale
Square Footage 2,121 sqft
Price per Sqft $111
Subdivision Briarcliff
MLS Listing ID 1002346384
Sold Date 10/26/18
Style Contemporary,Coastal
Bedrooms 5
Full Baths 2
Half Baths 1
HOA Fees $2/ann
HOA Y/N Y
Abv Grd Liv Area 2,121
Originating Board BRIGHT
Year Built 2007
Annual Tax Amount $3,830
Tax Year 2017
Lot Size 10,890 Sqft
Acres 0.25
Lot Dimensions 72 x140x76x146
Property Description
one owner designer home, elegant yet casual, fall in love with the light and bright floor plan. the use of transom and triple windows, 9' ceilings, hardwood floors, granite countertops, gorgeous high end features through out!! Designerkitchen includes double oven,upgraded appliances, hardwood floors, granite counters. Beautiful backyard with brick patio, rear deck, 4 in well and inground irrigation front and rear yard.Front porch with tongue and groove wood ceiling. First floor master bedroom offers convenient spacious bathroom with whirlpool tub, walk in closet. Square footage represented in the county tax records is in correct. a room was added and is not reflected in the taxrolls per the county.
Location
State MD
County Wicomico
Area Wicomico Southeast (23-04)
Zoning R10
Direction West
Rooms
Other Rooms Living Room, Dining Room, Primary Bedroom, Bedroom 2, Bedroom 3, Bedroom 4, Kitchen
Main Level Bedrooms 1
Interior
Interior Features Breakfast Area, Ceiling Fan(s), Crown Moldings, Entry Level Bedroom, Family Room Off Kitchen, Floor Plan - Open, Formal/Separate Dining Room, Kitchen - Eat-In, Primary Bath(s), Sprinkler System, Upgraded Countertops, Walk-in Closet(s), Window Treatments, Wood Floors, Attic, WhirlPool/HotTub, Built-Ins
Hot Water Electric
Heating Heat Pump(s)
Cooling Heat Pump(s)
Flooring Hardwood, Carpet, Vinyl
Fireplaces Number 1
Fireplaces Type Gas/Propane
Equipment Built-In Microwave, Built-In Range, Cooktop, Dishwasher, Dryer - Electric, Exhaust Fan, Extra Refrigerator/Freezer, Icemaker, Oven/Range - Electric, Refrigerator, Washer, Water Heater
Fireplace Y
Window Features Insulated,Screens
Appliance Built-In Microwave, Built-In Range, Cooktop, Dishwasher, Dryer - Electric, Exhaust Fan, Extra Refrigerator/Freezer, Icemaker, Oven/Range - Electric, Refrigerator, Washer, Water Heater
Heat Source Electric
Laundry Main Floor
Exterior
Exterior Feature Brick, Deck(s), Patio(s), Porch(es)
Parking Features Garage Door Opener
Garage Spaces 2.0
Utilities Available Cable TV, Phone, Under Ground
Water Access N
View Trees/Woods
Roof Type Architectural Shingle
Accessibility None
Porch Brick, Deck(s), Patio(s), Porch(es)
Attached Garage 2
Total Parking Spaces 2
Garage Y
Building
Lot Description Backs to Trees, Cul-de-sac, Landscaping
Story 2
Foundation Block, Crawl Space
Sewer Public Sewer
Water Public
Architectural Style Contemporary, Coastal
Level or Stories 2
Additional Building Above Grade, Below Grade
Structure Type Cathedral Ceilings,9'+ Ceilings,Dry Wall
New Construction N
Schools
Elementary Schools Prince Street School
Middle Schools Bennett
High Schools Parkside
School District Wicomico County Public Schools
Others
Senior Community No
Tax ID 08-044627
Ownership Fee Simple
SqFt Source Assessor
Acceptable Financing Conventional, FHA, VA
Horse Property N
Listing Terms Conventional, FHA, VA
Financing Conventional,FHA,VA
Special Listing Condition Standard
Read Less
Want to know what your home might be worth? Contact us for a FREE valuation!

Our team is ready to help you sell your home for the highest possible price ASAP

Bought with James Littlefield • Long & Foster Real Estate, Inc.

GET MORE INFORMATION





