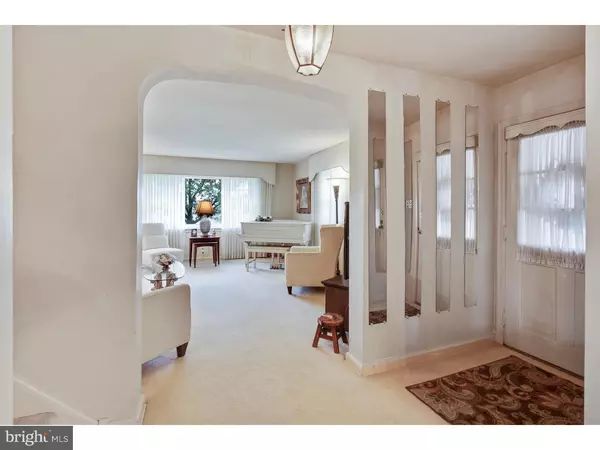$320,000
$325,000
1.5%For more information regarding the value of a property, please contact us for a free consultation.
2931 COTTMAN AVE Philadelphia, PA 19149
3 Beds
3 Baths
1,502 SqFt
Key Details
Sold Price $320,000
Property Type Single Family Home
Sub Type Twin/Semi-Detached
Listing Status Sold
Purchase Type For Sale
Square Footage 1,502 sqft
Price per Sqft $213
Subdivision Sandyford Park
MLS Listing ID 1004635472
Sold Date 11/21/18
Style Straight Thru
Bedrooms 3
Full Baths 2
Half Baths 1
HOA Y/N N
Abv Grd Liv Area 1,502
Originating Board TREND
Year Built 1953
Annual Tax Amount $2,528
Tax Year 2018
Lot Size 3,072 Sqft
Acres 0.07
Lot Dimensions 25X124
Property Description
Welcome home to this incredibly well maintained 3 bedroom, 2.5 bath, 1500+sq ft. stone/brick twin that's situated in the heart of the desirable Sandyford Park section of Northeast Phila. Great curb appeal with an extensive front lawn leading up to this setback twin home. Enter through center hall and turn right into a bright and spacious living room with oversized picture window that allows loads of natural light, to the left is the formal dining room which includes chair rail molding and coat closet. The updated eat-in kitchen showcases endless upgrades such as stainless steal appliances, bright white cabinetry, ceramic tile backsplash, recessed lighting, new flooring, abundant countertop space, and a sliding glass door that lead to the newer rear composite deck that is ideal for those summer bbq's. The second level features a large master bedroom with his & her closets, ceiling fan/light fixture and newer master bathroom with timeless white ceramic tile and stall shower. The two additional bedrooms are a generous size both offering ceiling light fixtures, adequate closet space, and a spotless 3-piece ceramic tile surround hallway bathroom. The lower level is fully finished that is suited perfectly as a family room/play room/4th bedroom and includes durable tile flooring, storage & cedar closet, half bath, and a separate laundry area with all the amenities. Additional features include new AC 05/2018, newer hot water heater, beautiful original hardwoods underneath carpeting, and much more. Close to shopping, public transportation, and all major highways. This home has been well cared for and it shows!
Location
State PA
County Philadelphia
Area 19149 (19149)
Zoning RSA3
Rooms
Other Rooms Living Room, Dining Room, Primary Bedroom, Bedroom 2, Kitchen, Family Room, Bedroom 1
Basement Full
Interior
Interior Features Butlers Pantry, Skylight(s), Kitchen - Eat-In
Hot Water Natural Gas
Heating Gas, Forced Air
Cooling Central A/C
Flooring Wood, Fully Carpeted
Equipment Built-In Range, Oven - Self Cleaning, Dishwasher, Refrigerator, Disposal, Built-In Microwave
Fireplace N
Window Features Energy Efficient,Replacement
Appliance Built-In Range, Oven - Self Cleaning, Dishwasher, Refrigerator, Disposal, Built-In Microwave
Heat Source Natural Gas
Laundry Lower Floor, Basement
Exterior
Exterior Feature Deck(s), Patio(s), Breezeway
Garage Spaces 3.0
Utilities Available Cable TV
Water Access N
Roof Type Flat
Accessibility None
Porch Deck(s), Patio(s), Breezeway
Attached Garage 1
Total Parking Spaces 3
Garage Y
Building
Story 2
Sewer Public Sewer
Water Public
Architectural Style Straight Thru
Level or Stories 2
Additional Building Above Grade
Structure Type 9'+ Ceilings
New Construction N
Schools
School District The School District Of Philadelphia
Others
Senior Community No
Tax ID 641145300
Ownership Fee Simple
Security Features Security System
Read Less
Want to know what your home might be worth? Contact us for a FREE valuation!

Our team is ready to help you sell your home for the highest possible price ASAP

Bought with Michelle Jiang • A Plus Realtors LLC

GET MORE INFORMATION





