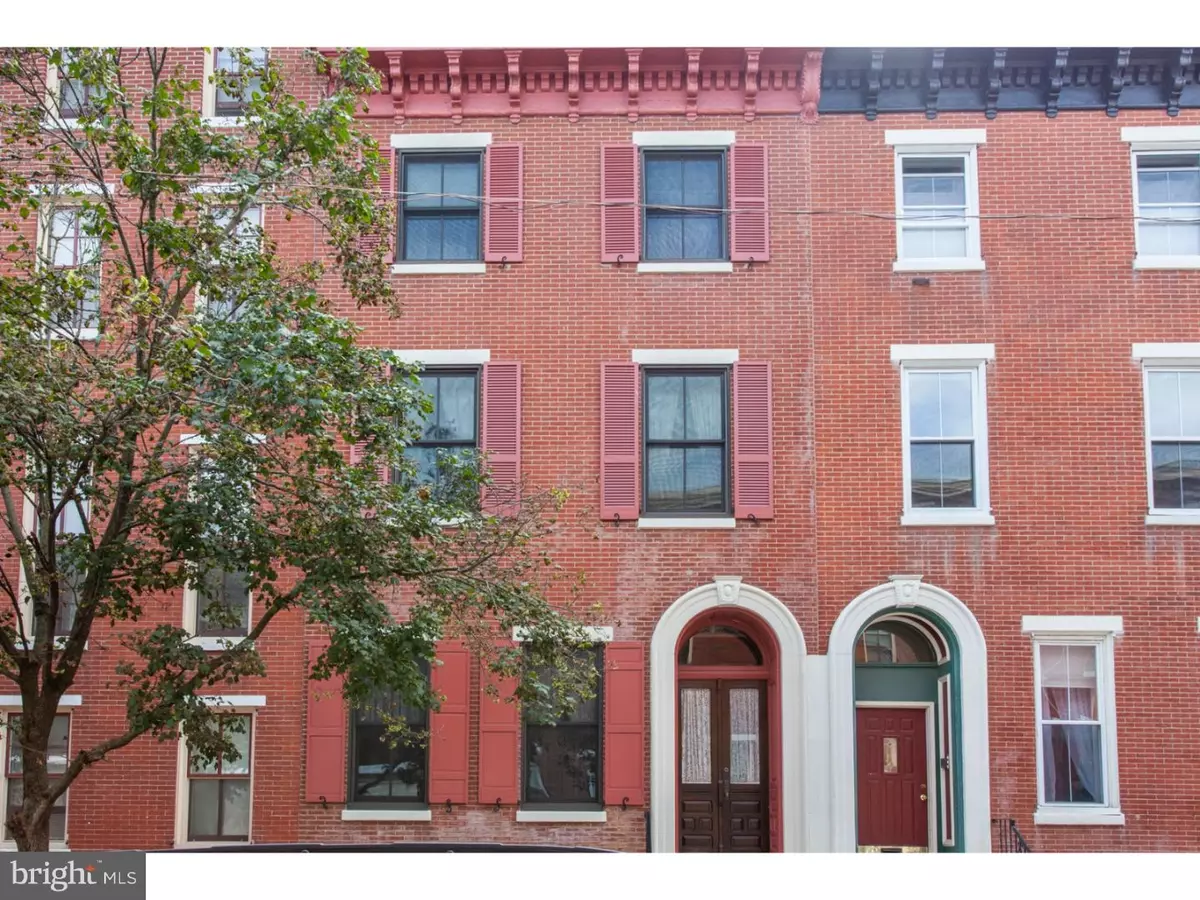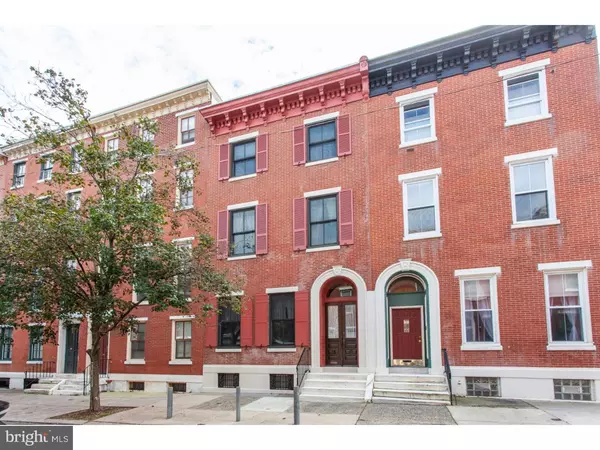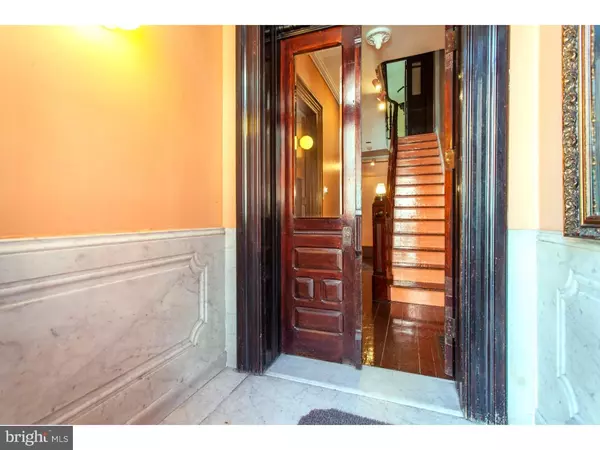$575,000
$575,000
For more information regarding the value of a property, please contact us for a free consultation.
1620 MOUNT VERNON ST Philadelphia, PA 19130
5 Beds
4 Baths
4,336 SqFt
Key Details
Sold Price $575,000
Property Type Townhouse
Sub Type Interior Row/Townhouse
Listing Status Sold
Purchase Type For Sale
Square Footage 4,336 sqft
Price per Sqft $132
Subdivision Spring Garden
MLS Listing ID 1007542994
Sold Date 11/20/18
Style Traditional
Bedrooms 5
Full Baths 2
Half Baths 2
HOA Y/N N
Abv Grd Liv Area 3,360
Originating Board TREND
Year Built 1915
Annual Tax Amount $6,631
Tax Year 2018
Lot Size 1,400 Sqft
Acres 0.03
Lot Dimensions 20X70
Property Description
You have to see it to believe it! Approximately 3360 above ground SqFt plus an extra 976 SqFt in the basement. 5-6 bedrooms, 2 full baths, 2 half baths, 2 kitchens, a sunroom, a large basement, yard, and a 3rd floor rear deck. Features include a marble vestibule, hardwood floors, multiple mantles, exquisite wood trim, and crown molding. The first floor features a living room, powder room, formal dining, and an extra large eat-in kitchen with access to the yard. The finished basement has tall ceilings, original brick arches, a separate laundry room with a half bath. The 2nd floor hosts 3 bedrooms, a large bathroom, and a sunroom. The 3rd floor offers 3 additional bedrooms or 2 bedrooms and a sitting room plus a convenience kitchen with access to the rear deck. Don't miss rate opportunity. Easy to show.
Location
State PA
County Philadelphia
Area 19130 (19130)
Zoning RM1
Rooms
Other Rooms Living Room, Dining Room, Primary Bedroom, Bedroom 2, Bedroom 3, Kitchen, Family Room, Bedroom 1
Basement Full, Fully Finished
Interior
Interior Features Kitchen - Eat-In
Hot Water Natural Gas
Heating Gas, Forced Air
Cooling Central A/C, None
Flooring Wood
Fireplace N
Heat Source Natural Gas
Laundry Basement
Exterior
Exterior Feature Deck(s)
Water Access N
Accessibility Mobility Improvements
Porch Deck(s)
Garage N
Building
Story 3+
Sewer Public Sewer
Water Public
Architectural Style Traditional
Level or Stories 3+
Additional Building Above Grade, Below Grade
New Construction N
Schools
School District The School District Of Philadelphia
Others
Senior Community No
Tax ID 084077900
Ownership Fee Simple
Read Less
Want to know what your home might be worth? Contact us for a FREE valuation!

Our team is ready to help you sell your home for the highest possible price ASAP

Bought with Lumin Sun • Realty Mark Cityscape-King of Prussia

GET MORE INFORMATION





