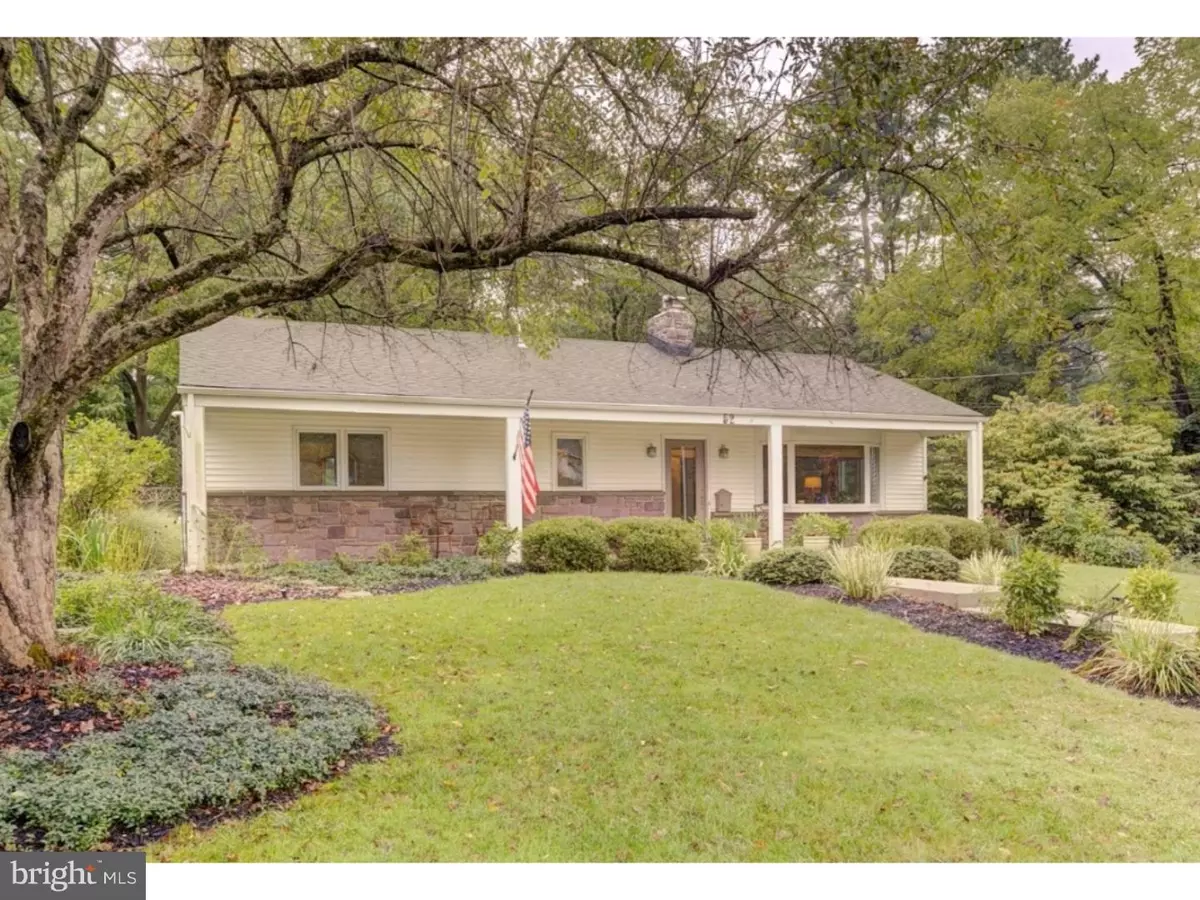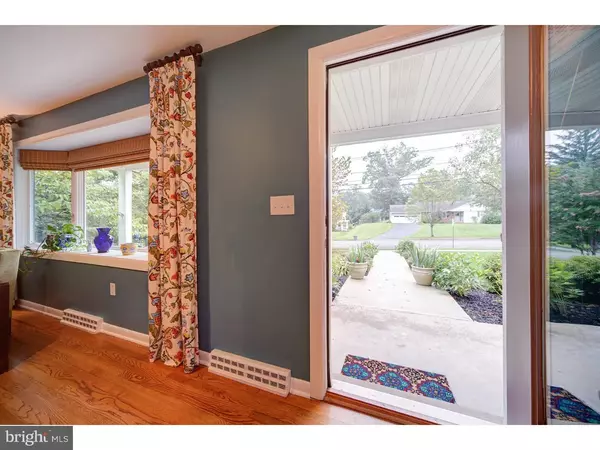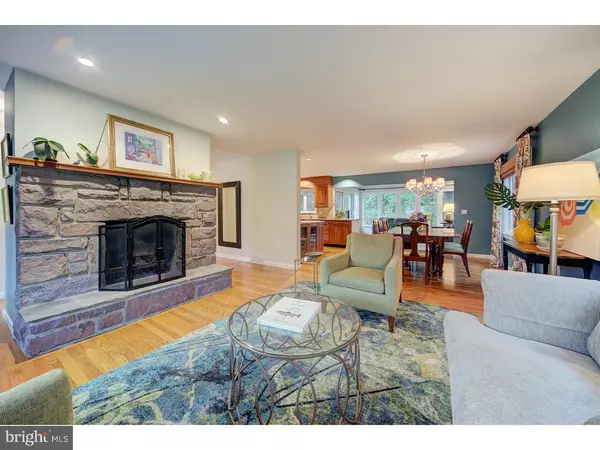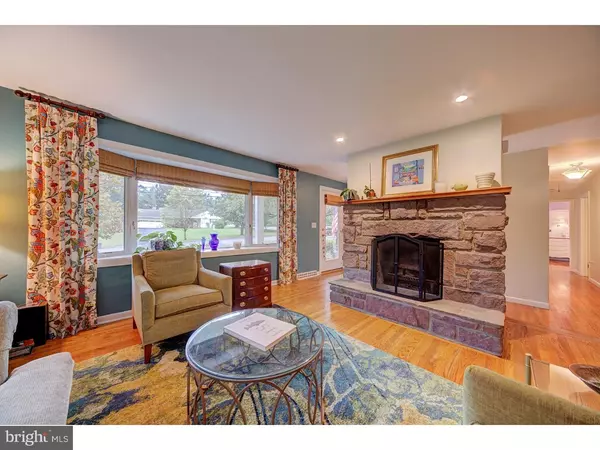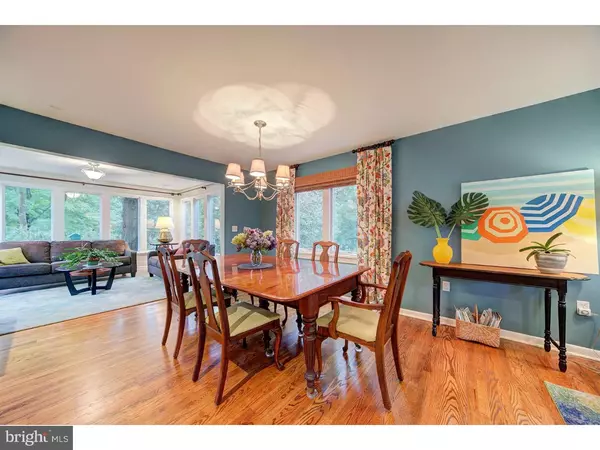$553,000
$548,000
0.9%For more information regarding the value of a property, please contact us for a free consultation.
52 EGLANTINE AVE Pennington, NJ 08534
4 Beds
2 Baths
0.38 Acres Lot
Key Details
Sold Price $553,000
Property Type Single Family Home
Sub Type Detached
Listing Status Sold
Purchase Type For Sale
Subdivision None Available
MLS Listing ID 1004222498
Sold Date 11/19/18
Style Ranch/Rambler,Raised Ranch/Rambler
Bedrooms 4
Full Baths 2
HOA Y/N N
Originating Board TREND
Year Built 1955
Annual Tax Amount $14,801
Tax Year 2017
Lot Size 0.379 Acres
Acres 0.38
Lot Dimensions 110X150
Property Description
Welcome to this pristine home with its updated kitchen, two new baths, fresh hardwood floors, as well as the new finished lower level offering the option of your at-home office or an in-law/au-pere suite. The main level has flex rooms which are filled with sunlight from all three sides of the home. The living room with standing stone fireplace flows into the dining room and further into the sunroom (family room) and the kitchen with its breakfast bar are all part of these wonderful community spaces. The three bedrooms on the main level share the new hall bath with walk-in shower and tiled floor off the open hallway. The lower level with its radiant floor heating has a large recreational room with a multitude of closets, as well as another full bath with both a walk-in shower and soaking tub, which are connected to the fourth bedroom or your at-home office. The outside entrance from the driveway comes into the mud room/laundry room and could be converted to a kitchenette. Your back deck is accessed from three sets of sliding doors and the backyard is private, fully fenced and a gardener's passion with perennial gardens and a raised garden bed for growing vegetables. The shed is great for holding your outside tools and toys! The current owners have added many improvements and now you can benefit!
Location
State NJ
County Mercer
Area Pennington Boro (21108)
Zoning R-80
Direction East
Rooms
Other Rooms Living Room, Dining Room, Primary Bedroom, Bedroom 2, Bedroom 3, Kitchen, Family Room, Bedroom 1, Laundry, Other, Attic
Basement Full, Outside Entrance, Fully Finished
Interior
Interior Features Ceiling Fan(s), Breakfast Area
Hot Water Natural Gas
Heating Gas, Electric, Forced Air, Radiant
Cooling Central A/C
Flooring Wood, Tile/Brick
Fireplaces Number 1
Fireplaces Type Stone
Equipment Built-In Range
Fireplace Y
Window Features Bay/Bow
Appliance Built-In Range
Heat Source Natural Gas, Electric
Laundry Lower Floor
Exterior
Exterior Feature Deck(s), Porch(es)
Garage Spaces 3.0
Fence Other
Water Access N
Roof Type Shingle
Accessibility None
Porch Deck(s), Porch(es)
Total Parking Spaces 3
Garage N
Building
Lot Description Front Yard, Rear Yard
Sewer Public Sewer
Water Public
Architectural Style Ranch/Rambler, Raised Ranch/Rambler
New Construction N
Schools
Elementary Schools Toll Gate Grammar School
Middle Schools Timberlane
High Schools Central
School District Hopewell Valley Regional Schools
Others
Senior Community No
Tax ID 08-00301-00030
Ownership Fee Simple
Read Less
Want to know what your home might be worth? Contact us for a FREE valuation!

Our team is ready to help you sell your home for the highest possible price ASAP

Bought with Betsy B Silverman • Coldwell Banker Residential Brokerage-Princeton Jc
GET MORE INFORMATION

