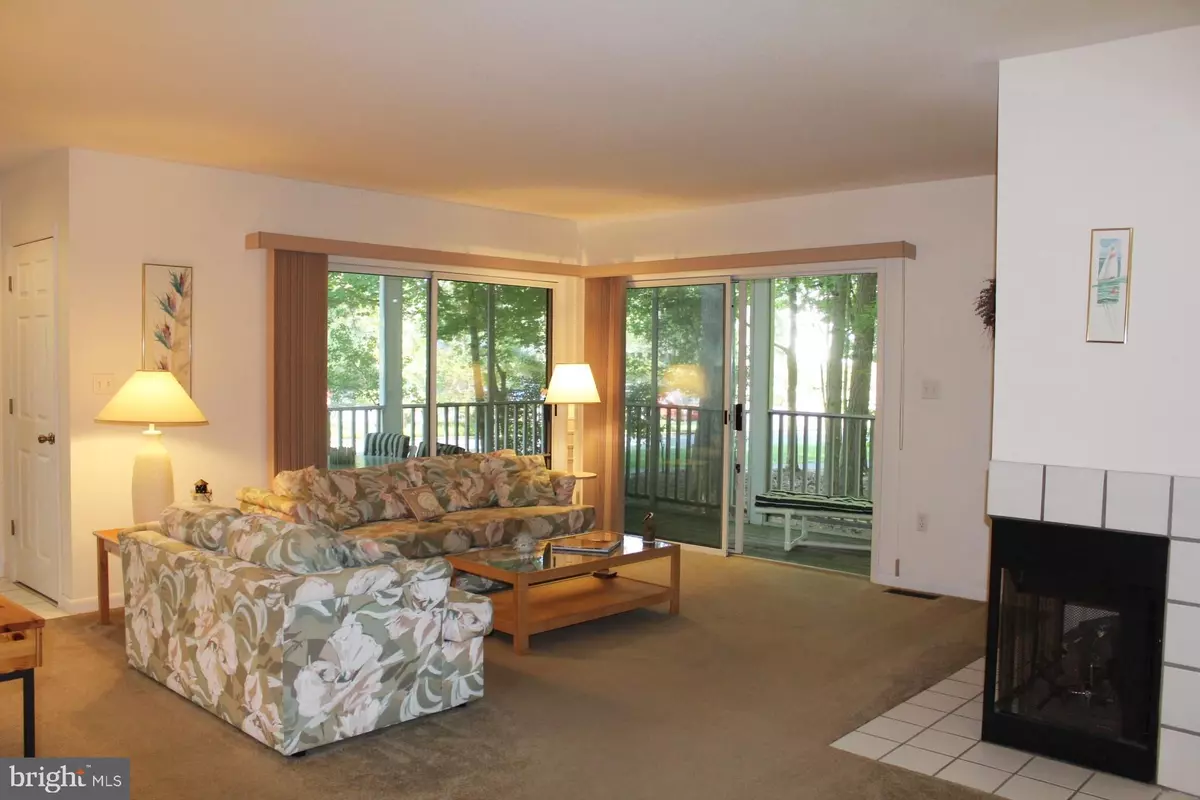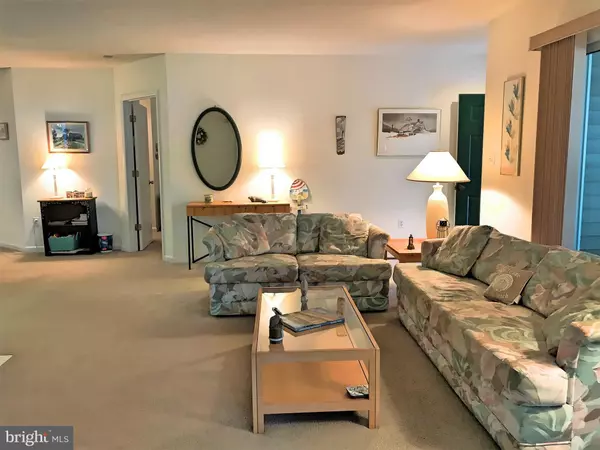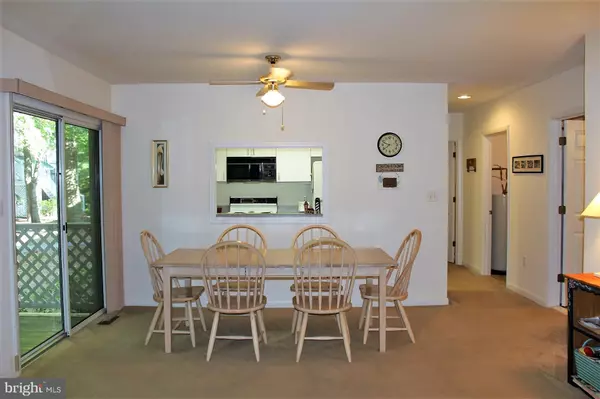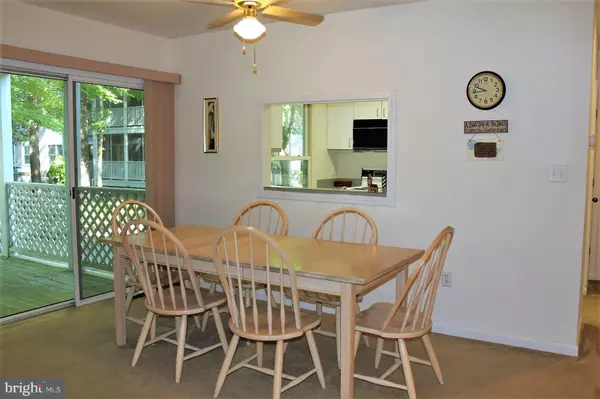$255,000
$274,000
6.9%For more information regarding the value of a property, please contact us for a free consultation.
33345 TALL TIMBER CT #23008 Bethany Beach, DE 19930
2 Beds
2 Baths
1,192 SqFt
Key Details
Sold Price $255,000
Property Type Condo
Sub Type Condo/Co-op
Listing Status Sold
Purchase Type For Sale
Square Footage 1,192 sqft
Price per Sqft $213
Subdivision Sea Colony West
MLS Listing ID 1002345090
Sold Date 11/19/18
Style Coastal
Bedrooms 2
Full Baths 2
Condo Fees $362/mo
HOA Fees $202/mo
HOA Y/N Y
Abv Grd Liv Area 1,192
Originating Board BRIGHT
Land Lease Amount 2000.0
Land Lease Frequency Annually
Year Built 1992
Annual Tax Amount $909
Tax Year 2017
Property Description
Lush Landscaping surrounds this double master bedroom Veranda with unique wraparound screened porch. This Open Concept design has a wonderful flow with Living/Dining areas as spacious as the 3 BD design. There is a large window in kitchen and a separate laundry area/room across the hall. Both bedrooms have king size beds and the front one has enough room for a trundle or bunk bed. Plentiful closet space inside with a surprisingly large outdoor storage closet also. Meticulously maintained by original owners who put tile flooring in kitchen and bathrooms and improved hot water heater, hvac, disposal, and fridge. Very Convenient to Coastal Hwy and Town of Bethany yet an easy walk or bike ride to Championship Indoor Tennis Ctr, outdoor Courts, Heated Pools, State of the Art Fitness Center, playgrounds, and 3 Lap Pools. With a half-mile private, lifeguarded beach Sea Colonys Lifestyle is definitely unique!
Location
State DE
County Sussex
Area Baltimore Hundred (31001)
Zoning RESIDENTIAL PLANNED COMM
Rooms
Main Level Bedrooms 2
Interior
Interior Features Carpet, Ceiling Fan(s), Dining Area, Entry Level Bedroom, Flat, Floor Plan - Open, Primary Bath(s), Walk-in Closet(s), Window Treatments
Hot Water Electric
Heating Electric, Heat Pump(s)
Cooling Central A/C
Flooring Carpet, Ceramic Tile
Fireplaces Number 1
Fireplaces Type Gas/Propane
Equipment Built-In Microwave, Dishwasher, Disposal, Exhaust Fan, Oven/Range - Electric, Refrigerator, Washer/Dryer Stacked, Water Heater
Fireplace Y
Window Features Insulated,Screens
Appliance Built-In Microwave, Dishwasher, Disposal, Exhaust Fan, Oven/Range - Electric, Refrigerator, Washer/Dryer Stacked, Water Heater
Heat Source Electric
Laundry Has Laundry
Exterior
Exterior Feature Deck(s), Porch(es), Screened, Wrap Around
Utilities Available Cable TV
Amenities Available Basketball Courts, Beach, Common Grounds, Community Center, Exercise Room, Fitness Center, Jog/Walk Path, Pool - Indoor, Pool - Outdoor, Recreational Center, Swimming Pool, Tennis Courts, Tennis - Indoor, Tot Lots/Playground, Transportation Service, Cable
Water Access N
View Garden/Lawn
Roof Type Architectural Shingle
Street Surface Paved
Accessibility 2+ Access Exits, Level Entry - Main
Porch Deck(s), Porch(es), Screened, Wrap Around
Road Frontage Private
Garage N
Building
Lot Description Cul-de-sac, Landscaping, No Thru Street
Story 1
Unit Features Garden 1 - 4 Floors
Foundation Crawl Space
Sewer Public Sewer
Water Public
Architectural Style Coastal
Level or Stories 1
Additional Building Above Grade, Below Grade
Structure Type Dry Wall
New Construction N
Schools
School District Indian River
Others
HOA Fee Include Lawn Care Rear,Lawn Care Front,Common Area Maintenance,Parking Fee,Pool(s),Recreation Facility
Senior Community No
Tax ID 134-17.00-48.00-23008
Ownership Land Lease
SqFt Source Estimated
Security Features 24 hour security,Smoke Detector
Acceptable Financing Cash, Conventional
Listing Terms Cash, Conventional
Financing Cash,Conventional
Special Listing Condition Standard
Read Less
Want to know what your home might be worth? Contact us for a FREE valuation!

Our team is ready to help you sell your home for the highest possible price ASAP

Bought with John Wells • Berkshire Hathaway HomeServices PenFed Realty - OC

GET MORE INFORMATION





