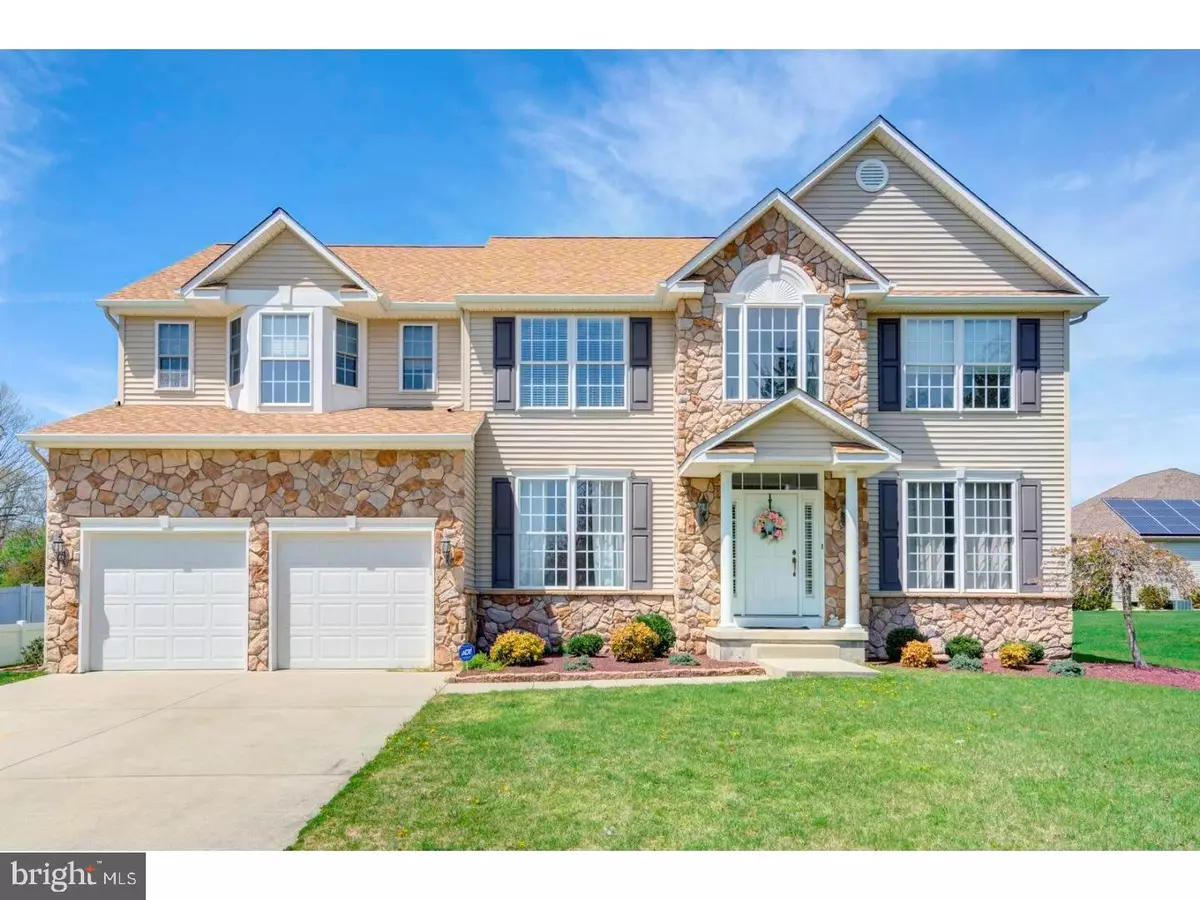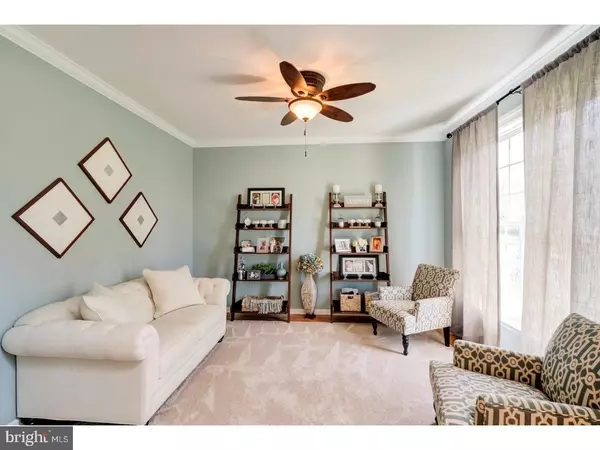$440,000
$459,900
4.3%For more information regarding the value of a property, please contact us for a free consultation.
11 CARA LN Hammonton, NJ 08037
4 Beds
3 Baths
2,768 SqFt
Key Details
Sold Price $440,000
Property Type Single Family Home
Sub Type Detached
Listing Status Sold
Purchase Type For Sale
Square Footage 2,768 sqft
Price per Sqft $158
Subdivision None Available
MLS Listing ID 1002260034
Sold Date 11/16/18
Style Colonial
Bedrooms 4
Full Baths 2
Half Baths 1
HOA Y/N N
Abv Grd Liv Area 2,768
Originating Board TREND
Year Built 2006
Annual Tax Amount $10,704
Tax Year 2017
Lot Dimensions 85X177.9 IRREG
Property Description
Wow, come take a look at this remarkable 2 story Colonial located on a beautiful quiet street in desirable Hammonton! This is a must see as words cannot describe all that this home has to offer. From the moment you pull into the driveway you will begin to start day dreaming of all the great memories you could make in this spectacular home. Walk into the grand 2 story foyer with hardwood flooring, wainscoting and the detail to the woodwork and lots of natural light. You will find a beautiful Living Room and a Stunning Dining Room (furniture negotiable) for all of those dinner parties that you will want to throw. Walk through the Foyer to your large Family Room with cathedral ceilings and a stone fireplace as your focal point. Office is located off of the Family Room. The Kitchen will be sure to please the cook in the family with wall double ovens, a gas cooktop, granite counter tops, center island, pantry and a slider to head outside to your private oasis! Covered stamped patio and an open patio area that leads to the heated 35x27 gunite pool with 3 waterfalls, a bathing edge and interior lighting. Pool is 5 1/2 ft deep. Vinyl fencing and sprinkler system. Back inside we head upstairs to your Master Suite which is magnificent! Windows galore, hardwood flooring, walk in closet and a Master Bath with a soaking tub, his and her vanities and a large shower. You also have 3 more generous sized bedrooms and a hall bathroom. There is a full size basement that you can put your stamp on! Hurry and come see this today so that you have time to get your feet wet.
Location
State NJ
County Atlantic
Area Hammonton Town (20113)
Zoning RES
Rooms
Other Rooms Living Room, Dining Room, Primary Bedroom, Bedroom 2, Bedroom 3, Kitchen, Family Room, Bedroom 1, Laundry, Other
Basement Full, Unfinished
Interior
Interior Features Primary Bath(s), Kitchen - Island, Butlers Pantry, Skylight(s), Ceiling Fan(s), Stall Shower, Kitchen - Eat-In
Hot Water Natural Gas
Heating Gas, Forced Air
Cooling Central A/C
Flooring Wood, Fully Carpeted, Tile/Brick
Fireplaces Number 1
Fireplaces Type Stone
Equipment Cooktop, Oven - Wall, Oven - Double, Dishwasher, Disposal
Fireplace Y
Appliance Cooktop, Oven - Wall, Oven - Double, Dishwasher, Disposal
Heat Source Natural Gas
Laundry Main Floor
Exterior
Exterior Feature Patio(s)
Parking Features Inside Access
Garage Spaces 5.0
Fence Other
Pool In Ground
Utilities Available Cable TV
Water Access N
Roof Type Pitched,Shingle
Accessibility None
Porch Patio(s)
Attached Garage 2
Total Parking Spaces 5
Garage Y
Building
Lot Description Level, Open, Front Yard, Rear Yard, SideYard(s)
Story 2
Sewer Public Sewer
Water Public
Architectural Style Colonial
Level or Stories 2
Additional Building Above Grade
Structure Type Cathedral Ceilings,9'+ Ceilings,High
New Construction N
Schools
Middle Schools Hammonton
High Schools Hammonton
School District Hammonton Town Schools
Others
Senior Community No
Tax ID 13-03403-00029 03
Ownership Fee Simple
Security Features Security System
Read Less
Want to know what your home might be worth? Contact us for a FREE valuation!

Our team is ready to help you sell your home for the highest possible price ASAP

Bought with David A Beach • Connection Realtors
GET MORE INFORMATION





