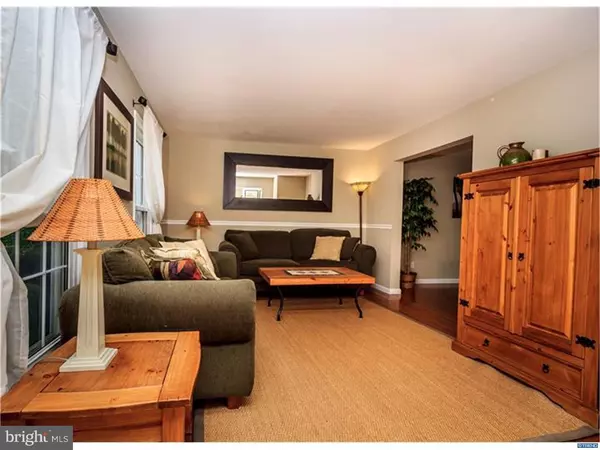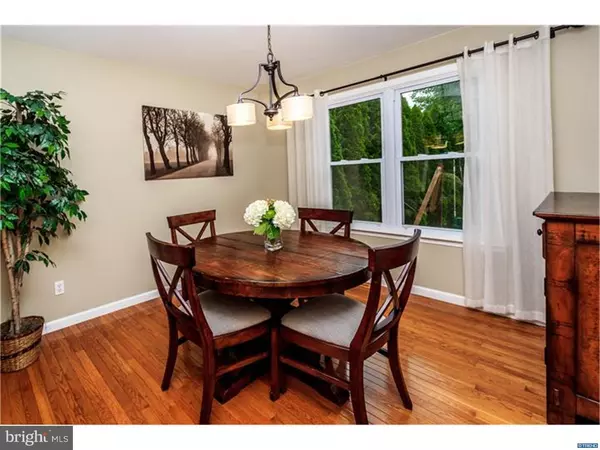$335,000
$335,000
For more information regarding the value of a property, please contact us for a free consultation.
400 GREENWOOD DR Wilmington, DE 19808
3 Beds
2 Baths
2,136 SqFt
Key Details
Sold Price $335,000
Property Type Single Family Home
Sub Type Detached
Listing Status Sold
Purchase Type For Sale
Square Footage 2,136 sqft
Price per Sqft $156
Subdivision Wood Creek
MLS Listing ID 1002139428
Sold Date 11/16/18
Style Colonial
Bedrooms 3
Full Baths 1
Half Baths 1
HOA Fees $10/ann
HOA Y/N Y
Abv Grd Liv Area 1,626
Originating Board TREND
Year Built 1984
Annual Tax Amount $2,735
Tax Year 2017
Lot Size 9,148 Sqft
Acres 0.21
Lot Dimensions 110X121
Property Description
Welcome to desirable Wood Creek. As you pull up to this well maintained 3 bedroom 1 and bath salt box colonial home you will be charmed by the window flower boxes and eye catching curb appeal. Upon entering the home you will be greeted by hardwood floors throughout most of the home. To your left is the formal living room which flows into your dining room and kitchen. You"ll love the bright kitchen that features granite counter tops and new stainless steel appliances. You"ll also love the open concept sightlines into the family room. Just off the family room is a large sunroom to be enjoyed 3 seasons of the year. The backyard has a paver patio and is fully fenced. Back in the home there is an updated half bath and laundry room, both with slate floors, that complete the main level. Upstairs are 3 tasteful bedrooms all with hardwood flooring and an updated full bath. An added bonus is the basement which is nicely finished into a recreation/secondary living space. Recent updates to this home include a newer roof (2013) and HVAC (2011). Convenient location close to all that Pike Creek, Hockessin and Wilmington have to offer. Walk to Carousel Park. Close to shopping and grocery stores.
Location
State DE
County New Castle
Area Elsmere/Newport/Pike Creek (30903)
Zoning NCPU
Rooms
Other Rooms Living Room, Dining Room, Primary Bedroom, Bedroom 2, Kitchen, Family Room, Bedroom 1, Laundry, Other, Attic
Basement Full, Fully Finished
Interior
Interior Features Skylight(s), Kitchen - Eat-In
Hot Water Electric
Heating Electric, Forced Air
Cooling Central A/C
Flooring Wood, Stone
Fireplaces Number 1
Equipment Oven - Self Cleaning, Disposal
Fireplace Y
Appliance Oven - Self Cleaning, Disposal
Heat Source Electric
Laundry Main Floor
Exterior
Exterior Feature Patio(s)
Garage Spaces 4.0
Water Access N
Roof Type Pitched
Accessibility None
Porch Patio(s)
Attached Garage 1
Total Parking Spaces 4
Garage Y
Building
Lot Description Irregular
Story 2
Sewer Public Sewer
Water Public
Architectural Style Colonial
Level or Stories 2
Additional Building Above Grade, Below Grade
New Construction N
Schools
School District Red Clay Consolidated
Others
HOA Fee Include Common Area Maintenance
Senior Community No
Tax ID 08-031.30-012
Ownership Fee Simple
Acceptable Financing Conventional, VA, FHA 203(b)
Listing Terms Conventional, VA, FHA 203(b)
Financing Conventional,VA,FHA 203(b)
Read Less
Want to know what your home might be worth? Contact us for a FREE valuation!

Our team is ready to help you sell your home for the highest possible price ASAP

Bought with Gina Henry • BHHS Fox & Roach-Greenville

GET MORE INFORMATION





