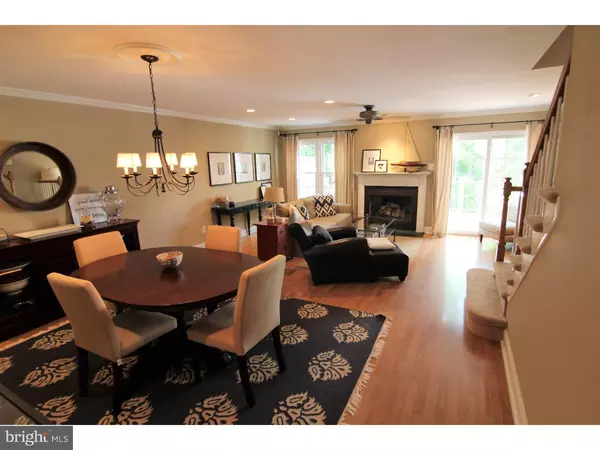$367,500
$369,900
0.6%For more information regarding the value of a property, please contact us for a free consultation.
3049 MITCHELL CT Lafayette Hill, PA 19444
3 Beds
4 Baths
1,996 SqFt
Key Details
Sold Price $367,500
Property Type Townhouse
Sub Type Interior Row/Townhouse
Listing Status Sold
Purchase Type For Sale
Square Footage 1,996 sqft
Price per Sqft $184
Subdivision Lafayette Hill
MLS Listing ID 1002642552
Sold Date 11/14/18
Style Traditional
Bedrooms 3
Full Baths 3
Half Baths 1
HOA Fees $215/mo
HOA Y/N Y
Abv Grd Liv Area 1,996
Originating Board TREND
Year Built 1988
Annual Tax Amount $4,670
Tax Year 2018
Lot Size 2,200 Sqft
Acres 0.05
Lot Dimensions 20X110
Property Description
Welcome home to this meticulously maintained home in the desirable Mitchell Ct. Community! A nice foyer greets you as you step into the home. To the left you are lead into the modern, updated kitchen that features white cabinetry, black honed granite countertops, stainless steel appliances, subway tiled backsplash and a kitchen island for the new owner! After the kitchen the open floor plan greets you with the formal dining area which gives way to a graciously sized first floor living area! The second floor boasts a large master bedroom with plenty of closet space and its' own master bathroom. The second bedroom is located just down the hall and is also nicely sized and offers a lot of closet space. A second updated hallway bathroom is also on the second floor. The third floor houses another bedroom that features a graciously sized walk-in closet and also has its' own bathroom. The walkout basement level spotlights plenty of living space as well as an office space. Walkout to the flagstone patio, perfect for entertaining or relaxing! The deck off of the main floor offers plenty of sunshine and a nice view of the back woods, this is a great spot for a morning cup of coffee or an evening glass of wine. The home has a one car garage and offers a driveway parking spot as well. New carpeting has just been installed throughout the home, the roof has been replaced in the last year, the windows were replaced in 2017, all duct work cleaned in 2017, the fireplace has been cleaned annually since 2010, wall and ceiling speakers included as well as the 3 zone Sonos system (over 10k in value), Nest thermostat is included as well. The home has recessed lighting, crown molding, and 6 inch baseboards throughout. A quiet, yet convenient location just off of Germantown Pk. with easy access to 476, 76, and the turnpike!
Location
State PA
County Montgomery
Area Whitemarsh Twp (10665)
Zoning AD
Rooms
Other Rooms Living Room, Dining Room, Primary Bedroom, Bedroom 2, Kitchen, Family Room, Bedroom 1, Other
Basement Full, Fully Finished
Interior
Interior Features Kitchen - Island, Kitchen - Eat-In
Hot Water Natural Gas
Heating Gas, Forced Air
Cooling Central A/C
Flooring Wood, Fully Carpeted, Tile/Brick
Fireplaces Number 1
Equipment Dishwasher, Built-In Microwave
Fireplace Y
Appliance Dishwasher, Built-In Microwave
Heat Source Natural Gas
Laundry Upper Floor
Exterior
Exterior Feature Deck(s)
Garage Spaces 3.0
Utilities Available Cable TV
Water Access N
Roof Type Shingle
Accessibility None
Porch Deck(s)
Total Parking Spaces 3
Garage N
Building
Story 3+
Sewer Public Sewer
Water Public
Architectural Style Traditional
Level or Stories 3+
Additional Building Above Grade
New Construction N
Schools
High Schools Plymouth Whitemarsh
School District Colonial
Others
HOA Fee Include Common Area Maintenance,Lawn Maintenance,Snow Removal,Trash
Senior Community No
Tax ID 65-00-08144-242
Ownership Fee Simple
Security Features Security System
Acceptable Financing Conventional, VA, FHA 203(b)
Listing Terms Conventional, VA, FHA 203(b)
Financing Conventional,VA,FHA 203(b)
Read Less
Want to know what your home might be worth? Contact us for a FREE valuation!

Our team is ready to help you sell your home for the highest possible price ASAP

Bought with Mary Angela M. Morsa • BHHS Fox & Roach-Blue Bell
GET MORE INFORMATION





