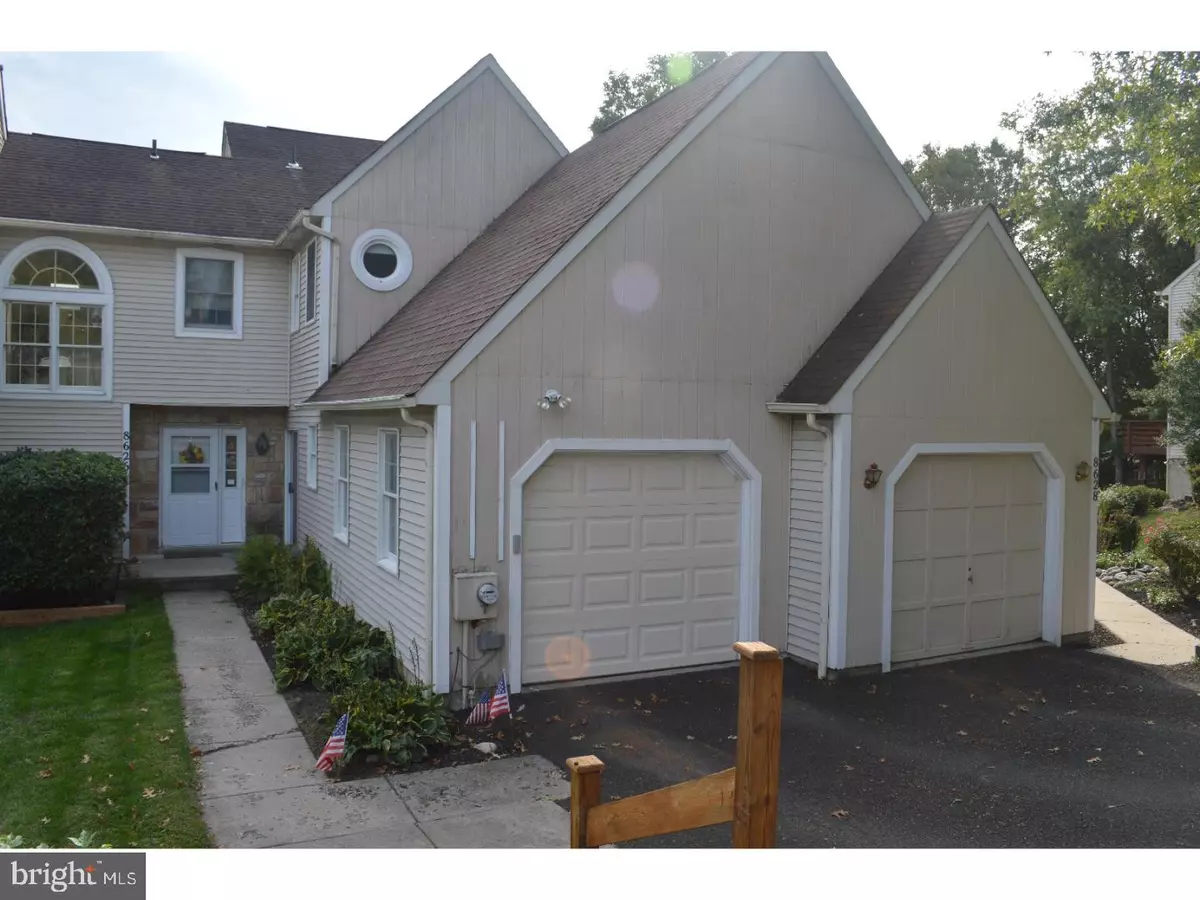$235,000
$239,200
1.8%For more information regarding the value of a property, please contact us for a free consultation.
8626 TRUMBAUER DR Wyndmoor, PA 19038
2 Beds
4 Baths
1,728 SqFt
Key Details
Sold Price $235,000
Property Type Townhouse
Sub Type Interior Row/Townhouse
Listing Status Sold
Purchase Type For Sale
Square Footage 1,728 sqft
Price per Sqft $135
Subdivision Stotesbury Twhse
MLS Listing ID 1000262970
Sold Date 11/09/18
Style Colonial
Bedrooms 2
Full Baths 3
Half Baths 1
HOA Fees $73/qua
HOA Y/N Y
Abv Grd Liv Area 1,728
Originating Board TREND
Year Built 1988
Annual Tax Amount $6,173
Tax Year 2018
Lot Size 3,198 Sqft
Acres 0.07
Lot Dimensions 28X114
Property Description
Charming Stotesbury Townhouse. 2 bedroom, 3.5 bath, large entry foyer with powder room leads to bright open living room with vaulted ceilings and working fireplace. Slider door off of the dining room leads to spacious deck with private view of valley below. Kitchen is connected to a den/office that leads to the main floor laundry and the attached 1 car garage. Large Master Bedroom with full bathroom, soaking tub, shower and double vanity sink. Spacious second bedroom and full hall bathroom. Walk out basement includes large living area, bonus bedroom and a full bath with a stall shower. Plenty of closets and storage in basement and throughout the house. Heating and air conditioning units and water heater replaced in 2013. Showings need *24 hours notice*. Showings only on Tuesday, Wednesday and Thursday 1pm-8pm and Sunday 1pm-4pm.
Location
State PA
County Montgomery
Area Springfield Twp (10652)
Zoning CRD
Rooms
Other Rooms Living Room, Dining Room, Primary Bedroom, Kitchen, Family Room, Bedroom 1
Basement Full
Interior
Hot Water Electric
Heating Electric
Cooling Central A/C
Fireplaces Number 1
Fireplace Y
Heat Source Electric
Laundry Main Floor
Exterior
Garage Spaces 2.0
Water Access N
Accessibility None
Total Parking Spaces 2
Garage N
Building
Story 2
Sewer Public Sewer
Water Public
Architectural Style Colonial
Level or Stories 2
Additional Building Above Grade
New Construction N
Schools
School District Springfield Township
Others
Senior Community No
Tax ID 52-00-17478-038
Ownership Fee Simple
Read Less
Want to know what your home might be worth? Contact us for a FREE valuation!

Our team is ready to help you sell your home for the highest possible price ASAP

Bought with Amanda M Helwig • Dan Helwig Inc

GET MORE INFORMATION





