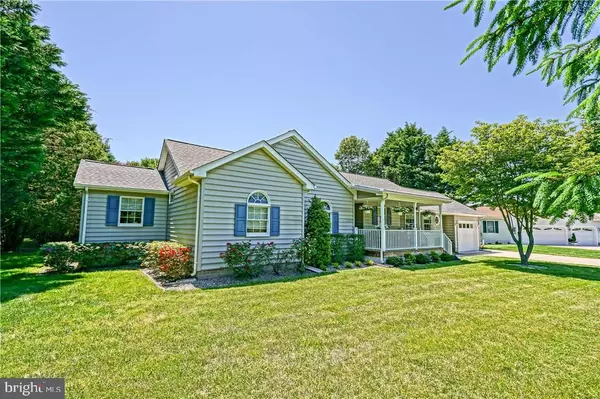$299,900
$299,900
For more information regarding the value of a property, please contact us for a free consultation.
5 NICHOLE DR Milton, DE 19968
3 Beds
2 Baths
1,685 SqFt
Key Details
Sold Price $299,900
Property Type Single Family Home
Sub Type Detached
Listing Status Sold
Purchase Type For Sale
Square Footage 1,685 sqft
Price per Sqft $177
Subdivision Pondview Estates
MLS Listing ID 1001588234
Sold Date 11/13/18
Style Ranch/Rambler
Bedrooms 3
Full Baths 2
HOA Fees $25/ann
HOA Y/N Y
Abv Grd Liv Area 1,685
Originating Board SCAOR
Year Built 1991
Lot Size 0.602 Acres
Acres 0.6
Lot Dimensions 120x221x120x221
Property Description
VALUE AND VERSATILITY Enjoy custom-built one-level living near the beaches at a great price! This roomy 3BR, 2BA rancher is situated in the established community of Pondview Estates - conveniently located only a short drive from Downtown Historic Milton, Coastal Highway, and the beaches! Recently renovated, this home features new flooring throughout, updated kitchen with granite counters, tiled baths, bright sun room, attached garage, and extensive landscaping including the spacious & private, tree-lined backyard with storage shed. Great find - call today!
Location
State DE
County Sussex
Area Broadkill Hundred (31003)
Zoning AR1
Rooms
Other Rooms Living Room, Dining Room, Primary Bedroom, Kitchen, Sun/Florida Room, Laundry, Additional Bedroom
Main Level Bedrooms 3
Interior
Interior Features Attic, Breakfast Area, Combination Kitchen/Dining, Entry Level Bedroom, Ceiling Fan(s), Window Treatments, Walk-in Closet(s), Primary Bath(s), Wood Floors, Crown Moldings, Chair Railings, Upgraded Countertops
Hot Water Electric
Heating Forced Air, Heat Pump(s)
Cooling Whole House Fan
Flooring Carpet, Hardwood, Tile/Brick
Equipment Dishwasher, Disposal, Dryer - Electric, Icemaker, Refrigerator, Microwave, Oven/Range - Electric, Washer, Water Heater
Furnishings No
Fireplace N
Window Features Screens
Appliance Dishwasher, Disposal, Dryer - Electric, Icemaker, Refrigerator, Microwave, Oven/Range - Electric, Washer, Water Heater
Heat Source Electric
Exterior
Exterior Feature Patio(s), Porch(es)
Parking Features Garage Door Opener
Garage Spaces 1.0
Utilities Available Cable TV Available
Water Access N
Roof Type Architectural Shingle
Accessibility None
Porch Patio(s), Porch(es)
Attached Garage 1
Total Parking Spaces 1
Garage Y
Building
Lot Description Landscaping
Story 1
Foundation Block, Crawl Space
Sewer Public Sewer
Water Well
Architectural Style Ranch/Rambler
Level or Stories 1
Additional Building Above Grade
New Construction N
Schools
School District Cape Henlopen
Others
Senior Community No
Tax ID 235-22.00-499.00
Ownership Fee Simple
SqFt Source Estimated
Acceptable Financing Cash, Conventional
Listing Terms Cash, Conventional
Financing Cash,Conventional
Special Listing Condition Standard
Read Less
Want to know what your home might be worth? Contact us for a FREE valuation!

Our team is ready to help you sell your home for the highest possible price ASAP

Bought with Joel Jon A Kreiser • RE/MAX Horizons

GET MORE INFORMATION





