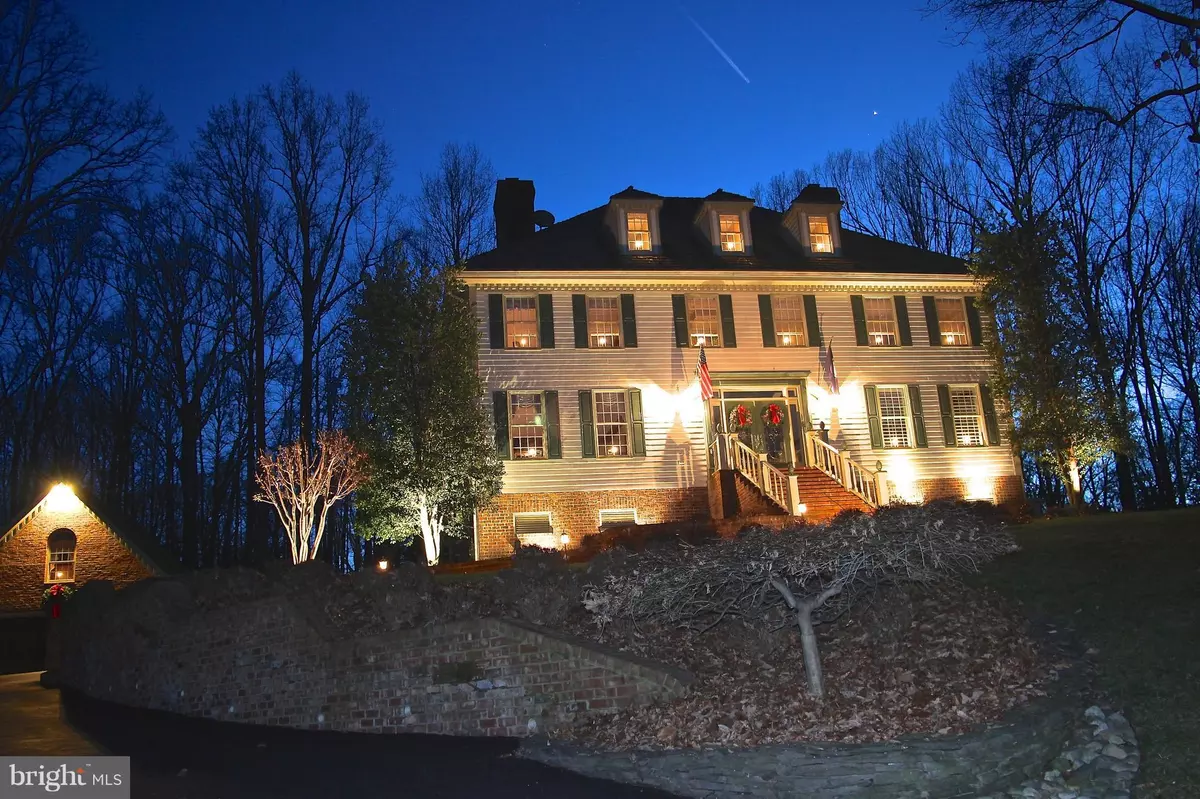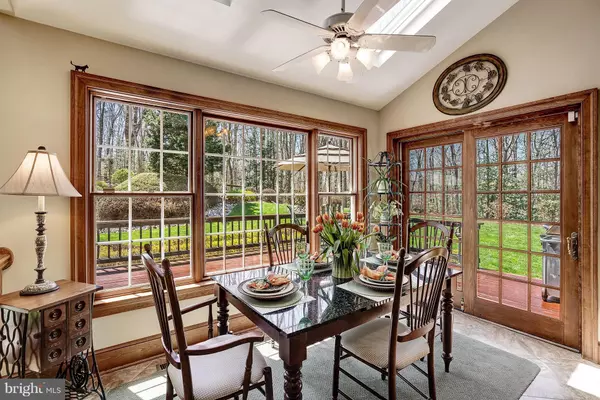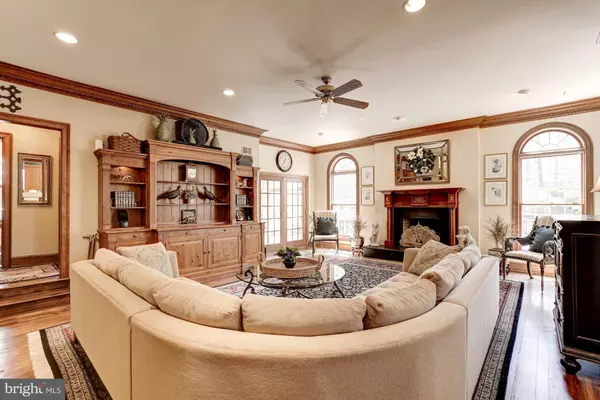$1,060,000
$1,095,000
3.2%For more information regarding the value of a property, please contact us for a free consultation.
12415 FAIRFAX STATION RD Clifton, VA 20124
5 Beds
5 Baths
6,876 SqFt
Key Details
Sold Price $1,060,000
Property Type Single Family Home
Sub Type Detached
Listing Status Sold
Purchase Type For Sale
Square Footage 6,876 sqft
Price per Sqft $154
Subdivision Clifton Green
MLS Listing ID 1000415540
Sold Date 11/13/18
Style Colonial
Bedrooms 5
Full Baths 5
HOA Fees $8/mo
HOA Y/N Y
Abv Grd Liv Area 5,738
Originating Board MRIS
Year Built 1987
Annual Tax Amount $14,870
Tax Year 2017
Lot Size 5.000 Acres
Acres 5.0
Property Description
Price Lowered AGAIN!!*OPEN HOUSE10/7 1-4*EASY ACCESS TO MAJOR COMMUTER ROUTES LOCATED ON NORTH SIDE OF CLIFTON-NOT SOUTH SIDE*this spectacular property is meticulously maintained top to bottom*5 car custom garage*Stately finishing throughout include reclaimed chestnut & oak flooring*5 luxurious baths*Pella windows*heated pool*brick/slate/river rock hardscapes*20kw Cummins generator*4 zone HVAC
Location
State VA
County Fairfax
Zoning 30
Rooms
Other Rooms Living Room, Dining Room, Primary Bedroom, Bedroom 2, Bedroom 3, Bedroom 4, Bedroom 5, Kitchen, Game Room, Family Room, Foyer, Breakfast Room, Study, Exercise Room, Laundry, Other, Screened Porch
Basement Side Entrance, Connecting Stairway, Outside Entrance, Daylight, Full, Full, Fully Finished, Walkout Level
Interior
Interior Features Attic, Family Room Off Kitchen, Breakfast Area, Kitchen - Island, Kitchen - Table Space, Dining Area, Primary Bath(s), Built-Ins, Chair Railings, Recessed Lighting, Floor Plan - Traditional
Hot Water Natural Gas, Electric
Heating Forced Air, Heat Pump(s)
Cooling Central A/C, Heat Pump(s)
Fireplaces Number 4
Fireplace Y
Window Features Double Pane,Screens,Skylights
Heat Source Natural Gas, Electric
Exterior
Exterior Feature Deck(s), Enclosed
Parking Features Garage Door Opener, Garage - Side Entry
Garage Spaces 5.0
Pool In Ground
Community Features Covenants, Restrictions
Utilities Available Under Ground, Cable TV Available
Water Access N
View Garden/Lawn, Trees/Woods
Roof Type Shake
Accessibility Other
Porch Deck(s), Enclosed
Attached Garage 3
Total Parking Spaces 5
Garage Y
Building
Lot Description Backs to Trees, Landscaping, Partly Wooded, Trees/Wooded, Private
Story 3+
Sewer Septic < # of BR
Water Well
Architectural Style Colonial
Level or Stories 3+
Additional Building Above Grade, Below Grade
Structure Type 9'+ Ceilings
New Construction N
Schools
Elementary Schools Oak View
School District Fairfax County Public Schools
Others
Senior Community No
Tax ID 75-4-10- -1
Ownership Fee Simple
SqFt Source Assessor
Horse Feature Horses Allowed
Special Listing Condition Standard
Read Less
Want to know what your home might be worth? Contact us for a FREE valuation!

Our team is ready to help you sell your home for the highest possible price ASAP

Bought with Steven J Deleyiannis • Coldwell Banker Realty

GET MORE INFORMATION





