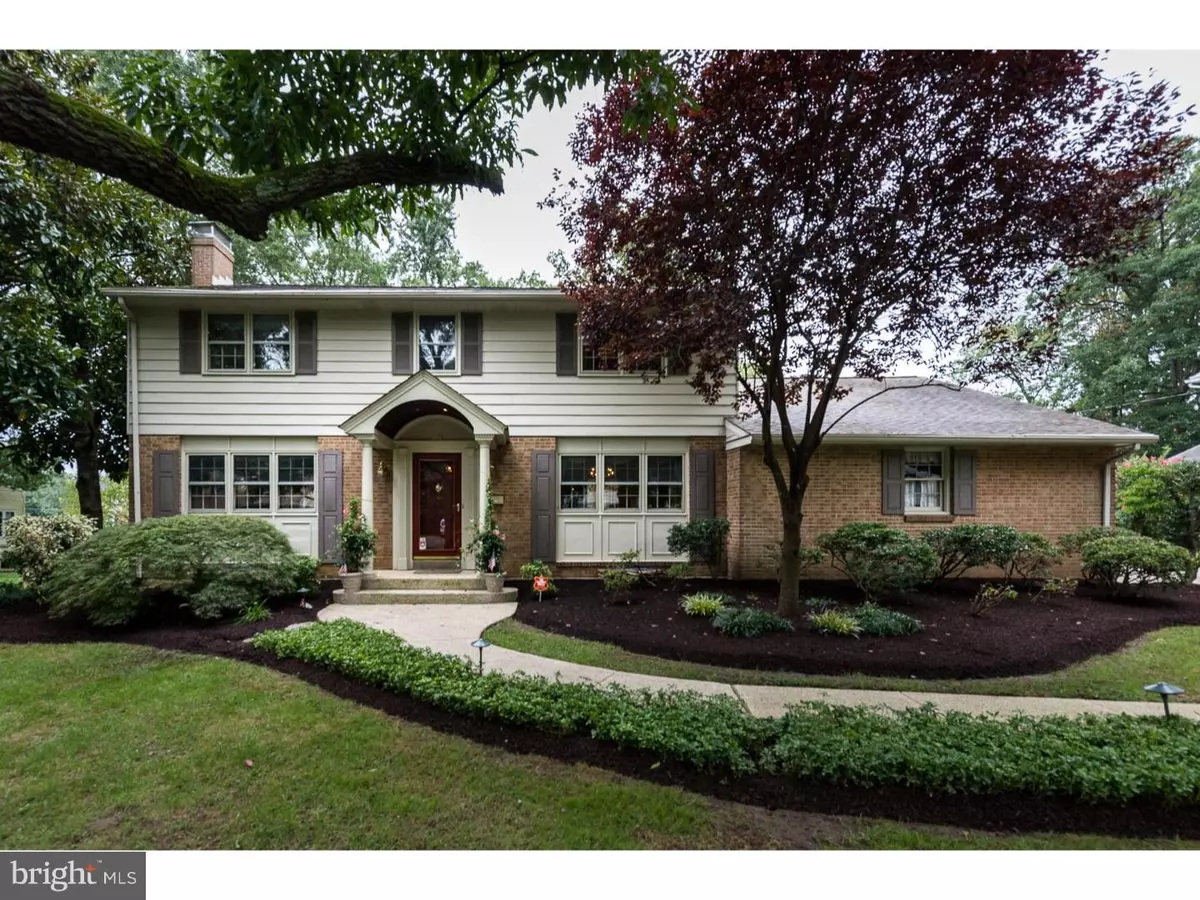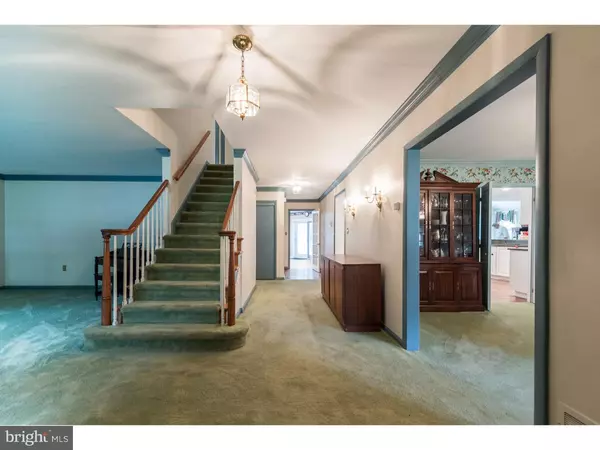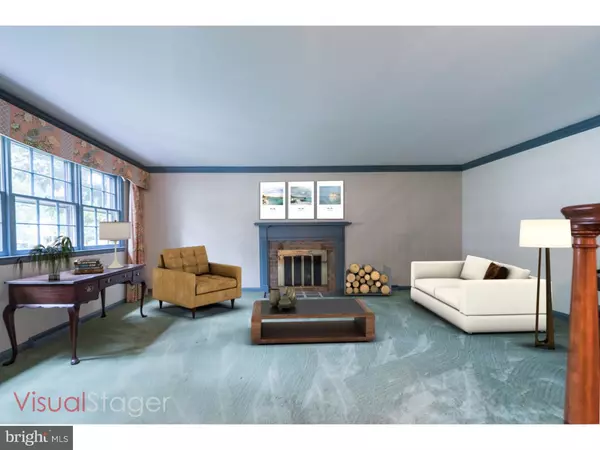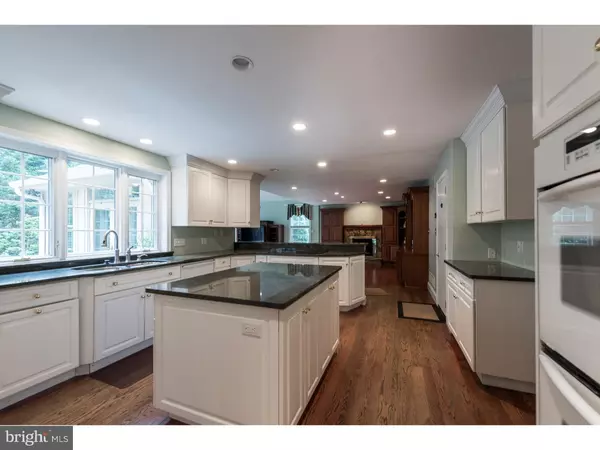$470,000
$475,000
1.1%For more information regarding the value of a property, please contact us for a free consultation.
2404 BRICKTON RD Wilmington, DE 19803
4 Beds
3 Baths
3,350 SqFt
Key Details
Sold Price $470,000
Property Type Single Family Home
Sub Type Detached
Listing Status Sold
Purchase Type For Sale
Square Footage 3,350 sqft
Price per Sqft $140
Subdivision Chatham
MLS Listing ID 1005620214
Sold Date 11/09/18
Style Colonial,Traditional
Bedrooms 4
Full Baths 2
Half Baths 1
HOA Y/N N
Abv Grd Liv Area 3,350
Originating Board TREND
Year Built 1961
Annual Tax Amount $4,157
Tax Year 2017
Lot Size 0.350 Acres
Acres 0.35
Lot Dimensions 100X150
Property Description
This is the charming Colonial in North Wilmington that you"ve been waiting for! You will love the space and comforts of this 4-bedroom home with first floor office, open living space, 3 fireplaces, a delightful outdoor stone patio, and a prime location. Enter to the spacious foyer and you"ll find the formal Living Room and Dining Rooms that open to each other; perfect for entertaining. Flow into the heart of this home featuring an open living space joining the Kitchen, Dining, and Great Rooms. The fabulous Kitchen features white cabinets, recessed lighting, two-tier granite counters with seating, center island, and triple windows above the sink looking out onto the patio and back yard. You will adore the adjoining Dining/Sitting room with rich, wood, wrap-around built-ins and stone fireplace, the perfect place to unwind, play games, gather, dine, and relax by the fire. The great room will WOW you with vaulted ceiling, floor to ceiling stone fireplace, palladian windows on either side, and sliders leading to the stone patio. On this level you will also find a convenient powder room, an office, and an incredible laundry room addition with built-in laundry/pet tub, additional sink, tons of cabinet and counter space, recessed lighting, and sliders leading outdoors. Upstairs, you'll find 4 spacious bedrooms and a Hall Bath, including the Master Bedroom with en-suite Bathroom, and a bonus sewing/utility room as well. This home sits on a lot with mature trees and plantings and lovely established landscape; nothing for you to do but move in. Within Brandywine School District and a highly regarded neighborhood of Chatham, this property could be your Dream Home! Be sure to View the Virtual Tour and Schedule a Showing Today!
Location
State DE
County New Castle
Area Brandywine (30901)
Zoning NC15
Rooms
Other Rooms Living Room, Dining Room, Primary Bedroom, Bedroom 2, Bedroom 3, Kitchen, Family Room, Bedroom 1, Laundry, Other, Attic
Basement Partial, Unfinished
Interior
Interior Features Primary Bath(s), Kitchen - Island, Butlers Pantry, Ceiling Fan(s), Stall Shower, Kitchen - Eat-In
Hot Water Natural Gas
Heating Gas, Forced Air
Cooling Central A/C
Flooring Wood, Fully Carpeted, Tile/Brick
Fireplaces Number 2
Fireplaces Type Brick, Stone, Gas/Propane
Equipment Cooktop, Oven - Wall, Oven - Double, Oven - Self Cleaning
Fireplace Y
Appliance Cooktop, Oven - Wall, Oven - Double, Oven - Self Cleaning
Heat Source Natural Gas
Laundry Main Floor
Exterior
Exterior Feature Patio(s)
Garage Spaces 5.0
Utilities Available Cable TV
Water Access N
Roof Type Pitched,Shingle
Accessibility None
Porch Patio(s)
Attached Garage 2
Total Parking Spaces 5
Garage Y
Building
Lot Description Level, Front Yard, Rear Yard, SideYard(s)
Story 2
Foundation Brick/Mortar
Sewer Public Sewer
Water Public
Architectural Style Colonial, Traditional
Level or Stories 2
Additional Building Above Grade
Structure Type Cathedral Ceilings
New Construction N
Schools
Elementary Schools Carrcroft
Middle Schools Springer
High Schools Brandywine
School District Brandywine
Others
Senior Community No
Tax ID 06-067.00-144
Ownership Fee Simple
Acceptable Financing Conventional, VA, FHA 203(b)
Listing Terms Conventional, VA, FHA 203(b)
Financing Conventional,VA,FHA 203(b)
Read Less
Want to know what your home might be worth? Contact us for a FREE valuation!

Our team is ready to help you sell your home for the highest possible price ASAP

Bought with Andrea Dale Levy • Long & Foster Real Estate, Inc.

GET MORE INFORMATION





