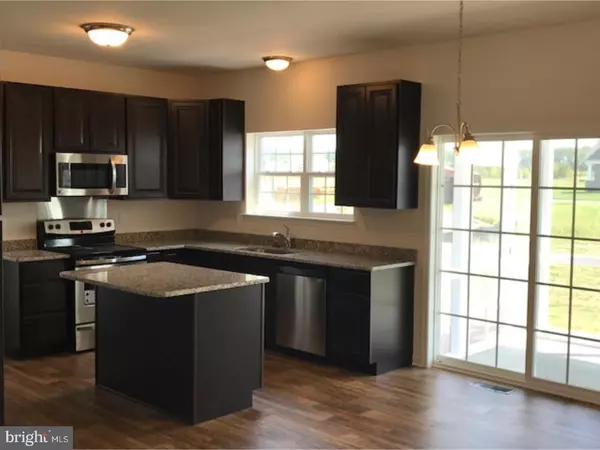$305,365
$297,665
2.6%For more information regarding the value of a property, please contact us for a free consultation.
86 ALTON AVE Clayton, DE 19938
3 Beds
2 Baths
1,625 SqFt
Key Details
Sold Price $305,365
Property Type Single Family Home
Sub Type Detached
Listing Status Sold
Purchase Type For Sale
Square Footage 1,625 sqft
Price per Sqft $187
Subdivision Huntington Mills
MLS Listing ID 1002080204
Sold Date 11/09/18
Style Ranch/Rambler
Bedrooms 3
Full Baths 2
HOA Fees $13/ann
HOA Y/N Y
Abv Grd Liv Area 1,625
Originating Board TREND
Year Built 2018
Annual Tax Amount $12
Tax Year 2017
Lot Size 10,339 Sqft
Acres 0.25
Lot Dimensions 74X140
Property Description
Don't Let This One Go!!! Beautiful ranch home that backs to open space with Finished Basement!Ready in 90 Days!This home features 3 bedrooms, 2 baths, 2-car garage, full basement, deck and screened in patio on the rear of the home. This kitchen that has been extended out can accommodate your large gatherings. The kitchen has 42" kitchen cabinets, granite countertops, an extended island, gas stove, microwave and dishwasher and LED flush mount lights. No need to bring your vacuum cleaner because this home comes with a central vacuum system. Master bedroom and Bedroom 2 have pre-wiring for ceiling fans. Full Finished Basement! Rough-In for future bathroom also in basement. This home is currently under construction. Pictures are of a similar home.
Location
State DE
County Kent
Area Smyrna (30801)
Zoning RS
Rooms
Other Rooms Living Room, Dining Room, Primary Bedroom, Bedroom 2, Kitchen, Bedroom 1
Basement Full, Fully Finished
Interior
Interior Features Primary Bath(s), Kitchen - Island, Butlers Pantry, Central Vacuum, Stall Shower, Kitchen - Eat-In
Hot Water Electric
Heating Gas
Cooling Central A/C
Flooring Wood, Fully Carpeted, Vinyl
Equipment Built-In Range, Oven - Self Cleaning, Dishwasher, Disposal, Energy Efficient Appliances, Built-In Microwave
Fireplace N
Window Features Energy Efficient
Appliance Built-In Range, Oven - Self Cleaning, Dishwasher, Disposal, Energy Efficient Appliances, Built-In Microwave
Heat Source Natural Gas
Laundry Basement
Exterior
Exterior Feature Deck(s), Patio(s), Porch(es)
Garage Spaces 4.0
Utilities Available Cable TV
Water Access N
Accessibility None
Porch Deck(s), Patio(s), Porch(es)
Attached Garage 2
Total Parking Spaces 4
Garage Y
Building
Story 1
Sewer Public Sewer
Water Public
Architectural Style Ranch/Rambler
Level or Stories 1
Additional Building Above Grade
Structure Type Cathedral Ceilings
New Construction Y
Schools
School District Smyrna
Others
HOA Fee Include Common Area Maintenance,Snow Removal
Senior Community No
Tax ID KH-04-01804-02-4700-000
Ownership Fee Simple
Acceptable Financing Conventional, VA, FHA 203(b), USDA
Listing Terms Conventional, VA, FHA 203(b), USDA
Financing Conventional,VA,FHA 203(b),USDA
Read Less
Want to know what your home might be worth? Contact us for a FREE valuation!

Our team is ready to help you sell your home for the highest possible price ASAP

Bought with Linda Cole • Coldwell Banker Realty
GET MORE INFORMATION





