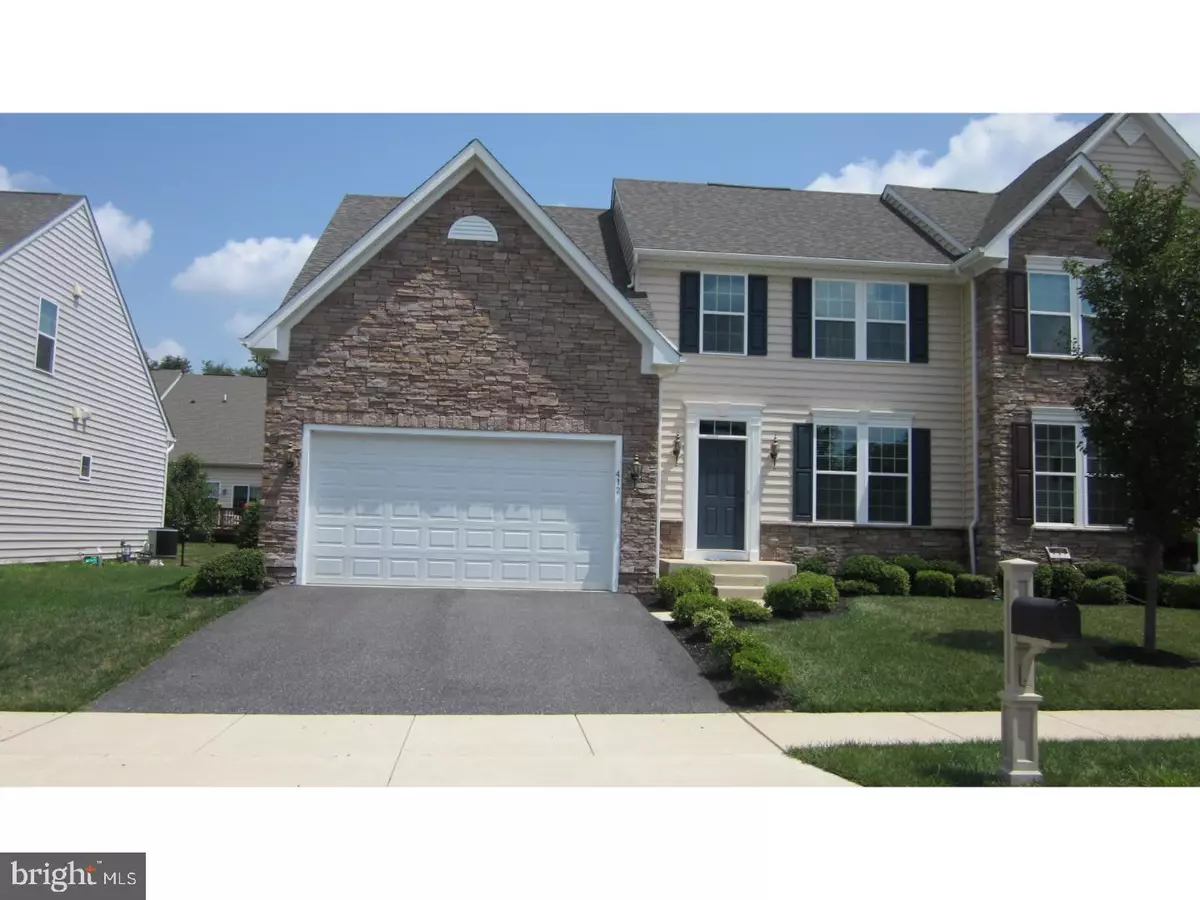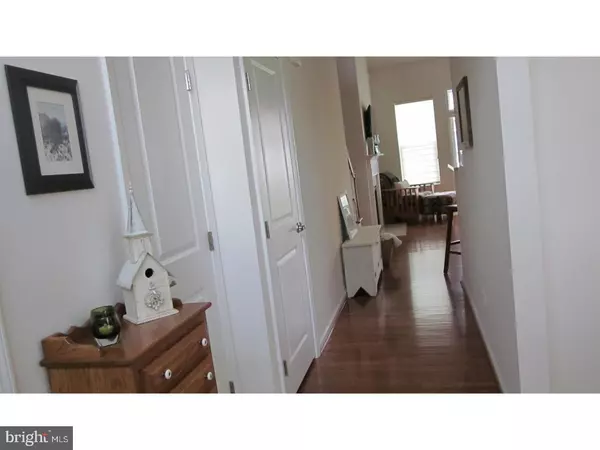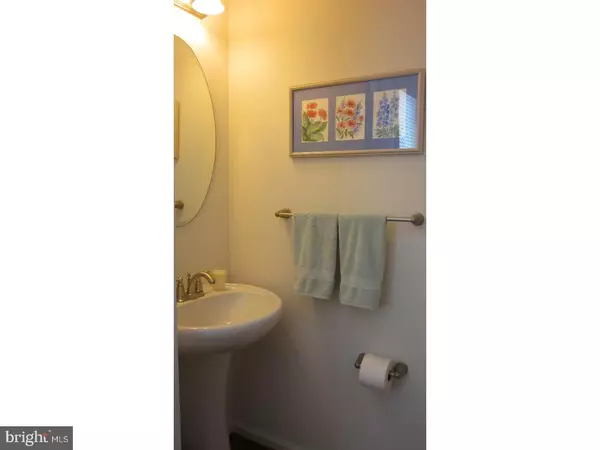$305,000
$305,000
For more information regarding the value of a property, please contact us for a free consultation.
412 PIERCE RUN Newark, DE 19702
3 Beds
3 Baths
2,125 SqFt
Key Details
Sold Price $305,000
Property Type Single Family Home
Sub Type Twin/Semi-Detached
Listing Status Sold
Purchase Type For Sale
Square Footage 2,125 sqft
Price per Sqft $143
Subdivision Village Of Fox Meadow
MLS Listing ID 1002121194
Sold Date 11/09/18
Style Colonial,Contemporary
Bedrooms 3
Full Baths 2
Half Baths 1
HOA Fees $168/mo
HOA Y/N Y
Abv Grd Liv Area 2,125
Originating Board TREND
Year Built 2013
Annual Tax Amount $2,498
Tax Year 2017
Lot Size 4,792 Sqft
Acres 0.11
Property Description
You found it, a fully equipped, impeccably maintained twin in the 55+ community of Village of Fox Meadow. This home has carefree living on two levels, plus a basement for storage or finish to your liking. It already has a rough in for a bathroom. Enter into the center hall where gleaming hardwood floors greet you and your dining room with enough room for your entertaining needs. Next comes the contemporary kitchen with Cherry cabinets, granite countertops, SS appliances, eating bar, and a nice open concept into the family room. The wonderful marble surround fireplace adds character and a warm center piece to this family room. Slider opens to a double size resin exit stairway that leads to your stamped concrete patio. The good size master bedroom with a full four piece bath with large tiled walk in shower, large vanity for storage and convenience. A large walk in with built in shelves complete this master closet. The first floor laundry and two car garage are accessed from the first floor for convenience. Upstairs has a open loft, two good sized bedrooms or you decide what to make them. A full bathroom and extra closets complete the upstairs. The condo association makes life easier handling all ground maintenance. This includes cutting, the grass, snow removal on roads and right up to your porch, as well as the clubhouse. All this home needs is you. WELCOME HOME.
Location
State DE
County New Castle
Area Newark/Glasgow (30905)
Zoning S
Rooms
Other Rooms Living Room, Dining Room, Primary Bedroom, Bedroom 2, Kitchen, Bedroom 1, Laundry, Other, Attic
Basement Full, Unfinished
Interior
Interior Features Primary Bath(s), Butlers Pantry, Stall Shower, Kitchen - Eat-In
Hot Water Natural Gas
Heating Gas, Forced Air
Cooling Central A/C
Flooring Wood, Fully Carpeted, Tile/Brick
Fireplaces Number 1
Fireplaces Type Stone
Equipment Dishwasher, Built-In Microwave
Fireplace Y
Appliance Dishwasher, Built-In Microwave
Heat Source Natural Gas
Laundry Main Floor
Exterior
Garage Spaces 5.0
Utilities Available Cable TV
Amenities Available Club House
Water Access N
Roof Type Pitched,Shingle
Accessibility None
Attached Garage 2
Total Parking Spaces 5
Garage Y
Building
Lot Description Level
Story 2
Foundation Concrete Perimeter
Sewer Public Sewer
Water Public
Architectural Style Colonial, Contemporary
Level or Stories 2
Additional Building Above Grade
Structure Type Cathedral Ceilings
New Construction N
Schools
School District Christina
Others
Pets Allowed Y
HOA Fee Include Common Area Maintenance,Lawn Maintenance,Snow Removal
Senior Community Yes
Tax ID 10-043.10-892
Ownership Fee Simple
Security Features Security System
Acceptable Financing Conventional
Listing Terms Conventional
Financing Conventional
Pets Allowed Case by Case Basis
Read Less
Want to know what your home might be worth? Contact us for a FREE valuation!

Our team is ready to help you sell your home for the highest possible price ASAP

Bought with Non Subscribing Member • Non Member Office

GET MORE INFORMATION





