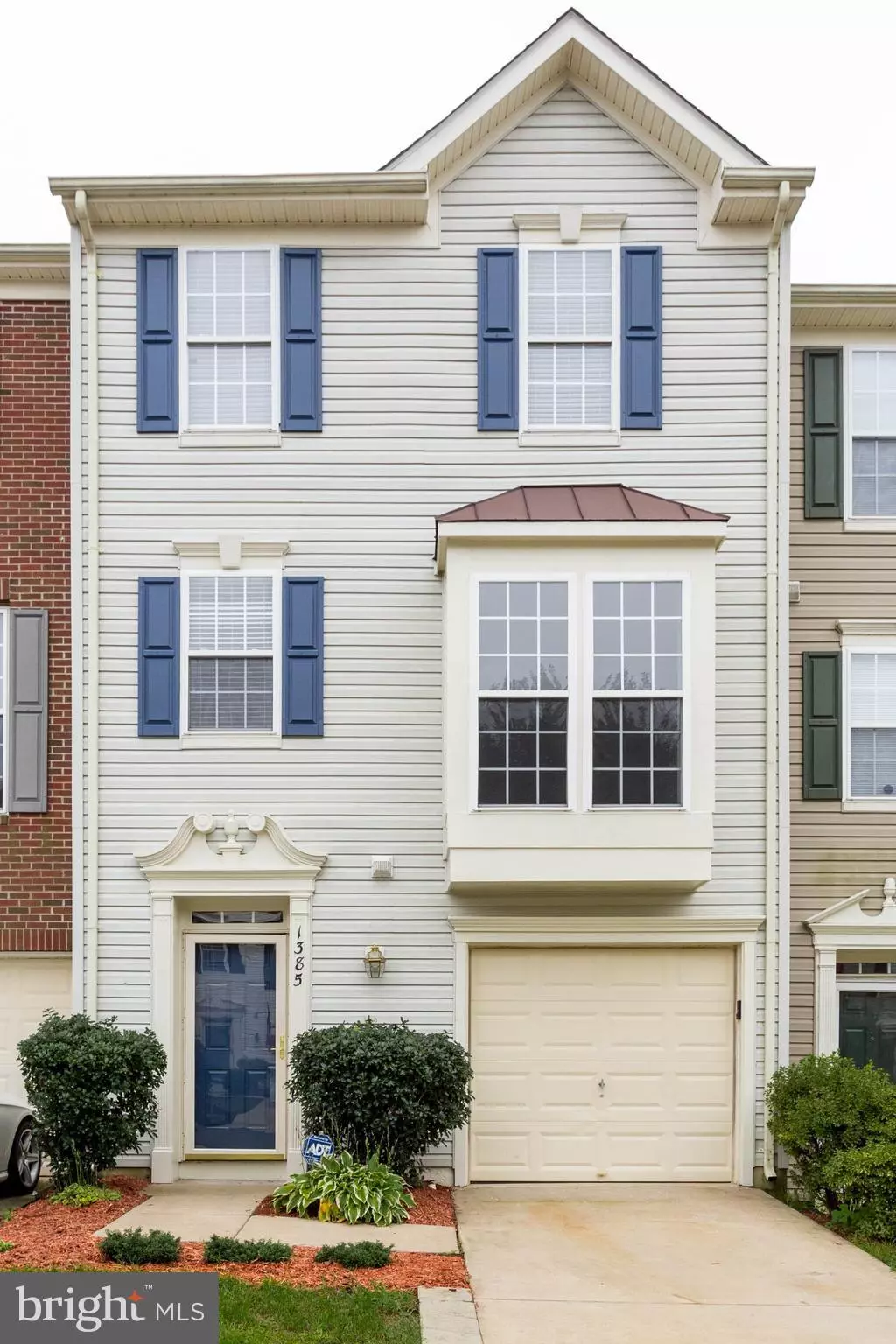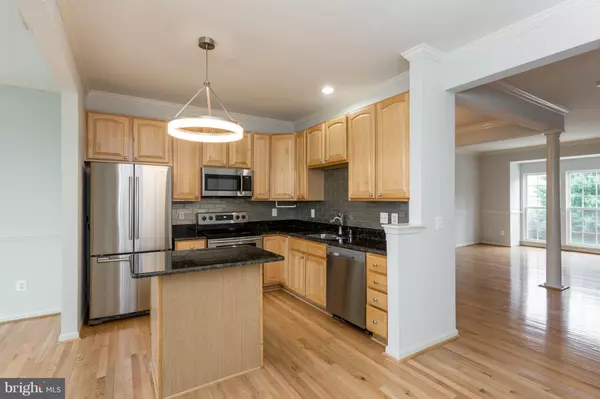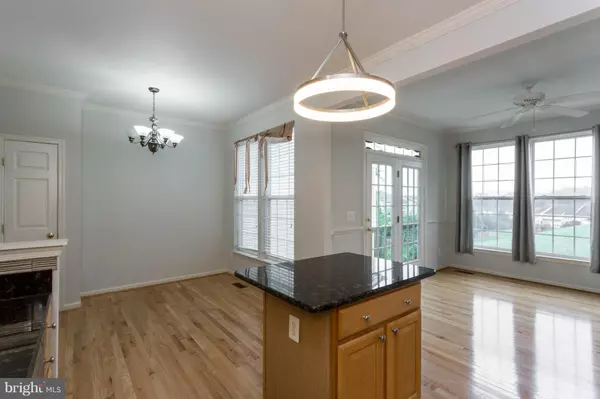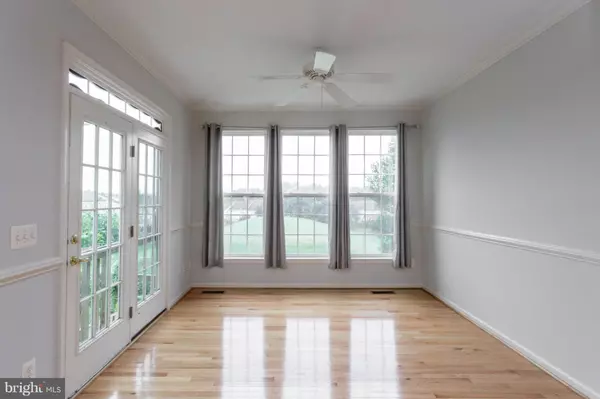$338,000
$339,900
0.6%For more information regarding the value of a property, please contact us for a free consultation.
1385 CRANES BILL WAY Woodbridge, VA 22191
3 Beds
3 Baths
2,382 SqFt
Key Details
Sold Price $338,000
Property Type Townhouse
Sub Type Interior Row/Townhouse
Listing Status Sold
Purchase Type For Sale
Square Footage 2,382 sqft
Price per Sqft $141
Subdivision Riverside Station
MLS Listing ID 1006204900
Sold Date 11/09/18
Style Colonial
Bedrooms 3
Full Baths 2
Half Baths 1
HOA Fees $105/mo
HOA Y/N Y
Abv Grd Liv Area 2,382
Originating Board MRIS
Year Built 2002
Annual Tax Amount $3,717
Tax Year 2017
Lot Size 1,799 Sqft
Acres 0.04
Property Description
Truly stunning town home with 3 level bump out, Totally remodeled w/ Custom fresh paint through out, Updated kitchen w/ sparkling back splash, s'steel appliance package, granite counter tops & kitchen Island, Wood floors through out the entire home, Master bath w/ double vanity, soaking tub & standing shower, Vaulted ceilings, NEW roof, Rear patio, fenced in back yard, crown molding to name a few
Location
State VA
County Prince William
Zoning R6
Rooms
Basement Connecting Stairway, Rear Entrance, Fully Finished, Daylight, Full, Walkout Level, Windows
Interior
Interior Features Attic, Breakfast Area, Kitchen - Island, Dining Area, Kitchen - Eat-In, Upgraded Countertops, Crown Moldings, Window Treatments, Primary Bath(s), Wood Floors, Recessed Lighting, Floor Plan - Open
Hot Water Natural Gas
Heating Central, Forced Air, Programmable Thermostat
Cooling Central A/C, Programmable Thermostat
Fireplaces Number 1
Equipment Dishwasher, Disposal, Dryer, Icemaker, Microwave, Oven/Range - Gas, Refrigerator, Water Heater
Fireplace Y
Window Features Double Pane,Bay/Bow,Screens
Appliance Dishwasher, Disposal, Dryer, Icemaker, Microwave, Oven/Range - Gas, Refrigerator, Water Heater
Heat Source Natural Gas
Exterior
Exterior Feature Patio(s)
Parking Features Garage Door Opener
Garage Spaces 1.0
Fence Fully
Amenities Available Bike Trail, Club House, Common Grounds, Community Center, Jog/Walk Path, Picnic Area, Pool - Outdoor, Recreational Center, Swimming Pool, Tot Lots/Playground
Water Access N
Roof Type Asphalt
Accessibility Other
Porch Patio(s)
Attached Garage 1
Total Parking Spaces 1
Garage Y
Building
Lot Description Landscaping, Trees/Wooded, Private
Story 3+
Sewer Public Sewer
Water Public
Architectural Style Colonial
Level or Stories 3+
Additional Building Above Grade
Structure Type High
New Construction N
Others
HOA Fee Include Common Area Maintenance,Pool(s),Recreation Facility,Reserve Funds,Road Maintenance,Snow Removal
Senior Community No
Tax ID 217900
Ownership Fee Simple
Special Listing Condition Standard
Read Less
Want to know what your home might be worth? Contact us for a FREE valuation!

Our team is ready to help you sell your home for the highest possible price ASAP

Bought with Anthony Jones Jr. • Keller Williams Realty

GET MORE INFORMATION





