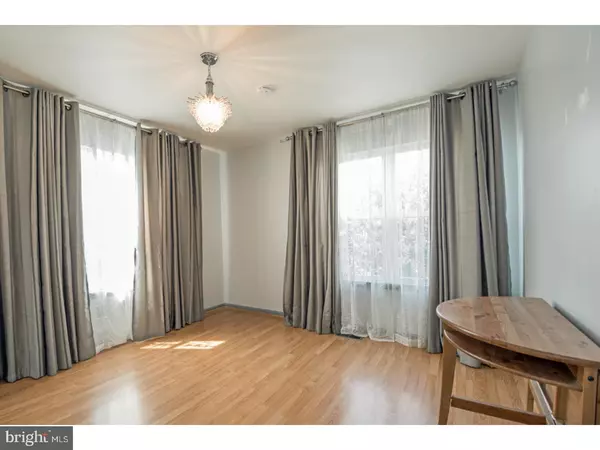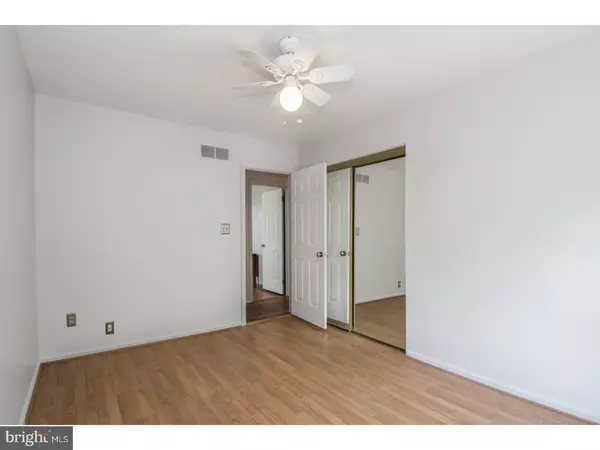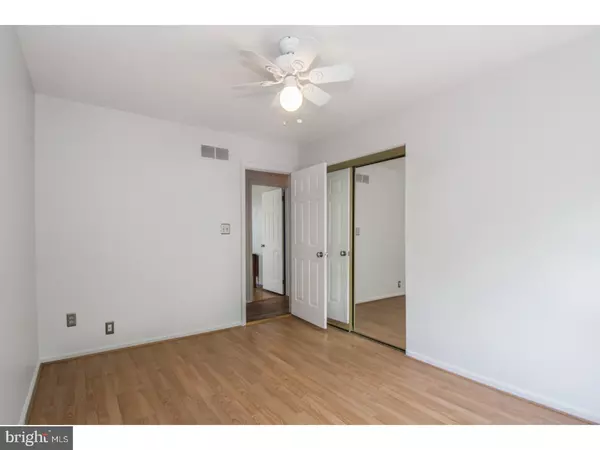$320,000
$339,900
5.9%For more information regarding the value of a property, please contact us for a free consultation.
158 COOPERS DR Newark, DE 19702
4 Beds
3 Baths
2,050 SqFt
Key Details
Sold Price $320,000
Property Type Single Family Home
Sub Type Detached
Listing Status Sold
Purchase Type For Sale
Square Footage 2,050 sqft
Price per Sqft $156
Subdivision Coopers Run
MLS Listing ID 1005940235
Sold Date 10/16/18
Style Colonial
Bedrooms 4
Full Baths 2
Half Baths 1
HOA Fees $8/ann
HOA Y/N Y
Abv Grd Liv Area 2,050
Originating Board TREND
Year Built 1990
Annual Tax Amount $2,423
Tax Year 2017
Lot Size 1.070 Acres
Acres 1.07
Lot Dimensions 110X456
Property Description
A Property Owners Dream! 1.07 acres includes your own Secret Garden! Drive up to this stately home in the quiet, established neighborhood of Coopers Run and you'll immediately be amazed by the bountiful landscape that makes this home its own retreat. Step inside and see a one owner home that has been lovingly cared for 30 years. Updates too numerous to mention, including roof, gutters, ac & furnace. Special touches are a 2nd floor Laundry Suite off the Master Bedroom. Beam whole house vacuum and air filtration system are major bonuses. And we haven't even entered to Secret Garden yet...come see this very special property for yourself!
Location
State DE
County New Castle
Area Newark/Glasgow (30905)
Zoning NC21
Direction Southeast
Rooms
Other Rooms Living Room, Dining Room, Primary Bedroom, Bedroom 2, Bedroom 3, Kitchen, Family Room, Bedroom 1, Laundry, Attic
Interior
Interior Features Primary Bath(s), Butlers Pantry, Exposed Beams, Breakfast Area
Hot Water Natural Gas
Heating Gas, Forced Air
Cooling Central A/C
Flooring Wood, Fully Carpeted
Equipment Cooktop, Built-In Range, Dishwasher, Refrigerator, Disposal, Built-In Microwave
Fireplace N
Appliance Cooktop, Built-In Range, Dishwasher, Refrigerator, Disposal, Built-In Microwave
Heat Source Natural Gas
Laundry Upper Floor
Exterior
Exterior Feature Patio(s)
Garage Spaces 5.0
Water Access N
Roof Type Pitched,Shingle
Accessibility None
Porch Patio(s)
Attached Garage 2
Total Parking Spaces 5
Garage Y
Building
Lot Description Level
Story 2
Foundation Brick/Mortar
Sewer Public Sewer
Water Public
Architectural Style Colonial
Level or Stories 2
Additional Building Above Grade
New Construction N
Schools
Elementary Schools Brader
Middle Schools Gauger-Cobbs
High Schools Glasgow
School District Christina
Others
Pets Allowed Y
Senior Community No
Tax ID 11-020.20-030
Ownership Fee Simple
Security Features Security System
Acceptable Financing Conventional, VA, FHA 203(b)
Listing Terms Conventional, VA, FHA 203(b)
Financing Conventional,VA,FHA 203(b)
Pets Allowed Case by Case Basis
Read Less
Want to know what your home might be worth? Contact us for a FREE valuation!

Our team is ready to help you sell your home for the highest possible price ASAP

Bought with Daniel S Di Tonno • Concord Realty Group

GET MORE INFORMATION





