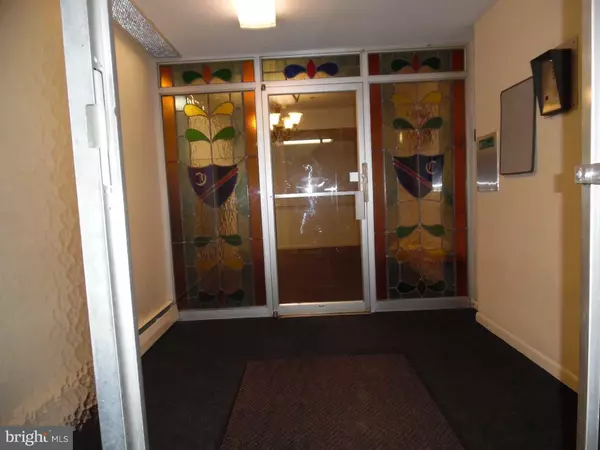$127,500
$129,900
1.8%For more information regarding the value of a property, please contact us for a free consultation.
1600 CHURCH RD #C304 Wyncote, PA 19095
3 Beds
2 Baths
1,450 SqFt
Key Details
Sold Price $127,500
Property Type Single Family Home
Sub Type Unit/Flat/Apartment
Listing Status Sold
Purchase Type For Sale
Square Footage 1,450 sqft
Price per Sqft $87
Subdivision Cheltenham Vil
MLS Listing ID 1008353540
Sold Date 11/08/18
Style Contemporary
Bedrooms 3
Full Baths 2
HOA Fees $680/mo
HOA Y/N N
Abv Grd Liv Area 1,450
Originating Board TREND
Year Built 1963
Annual Tax Amount $2,570
Tax Year 2018
Lot Size 1,450 Sqft
Acres 0.03
Lot Dimensions 0X0
Property Description
This beautiful unit has ***just been renovated and upgraded*** and now ready for showings. Rarely offered 3 bedroom unit with 2 full baths, "very few in the development". Located on the 3rd floor in the elevator building, which is very convenient and quiet. So large you feel like it is a house not a condo. Just move right in and feel at home. First floor security entry from foyer entrance. Stunning new eat-in kitchen, solid wood cabinets with cherry finished, under cabinet accent lighting, fabulous granite counter tops, ceramic back splash, deep bowl undermount stainless sink with garbage disposal and pull out sprayer faucet. Appliances are new, Frigidaire side by side refrigerator, built-in dishwasher (stainless interior, 10 yr. warranty), built-in microwave and gas stove. Ceiling with recessed *LED* lighting and vinyl flooring. Formal living room, new wall to wall carpeting, 6 foot sliding door to balcony with tree lined view. All 3 large bedrooms have new neutral carpeting, lit LED ceiling fans and recessed lighting. Main bedroom suite includes a new full bath taken down to studs and rebuilt, tub with one piece surround, vanity and sink, medicine cabinet, oval commode for comfort and vinyl flooring. Closet in main bedroom with shelving, outlet and a USB port. W-in closet and linen closet. The full hall bath was completely remodeled and has a tub and shower combination, tile back splash, marble sill, vinyl flooring, vanity and sink. Need storage? Five double wide closets with new louvered bi-fold doors. Extras include, fans with remotes, sprinkler building, 3 hardwired smoke detectors, LED lighting, replacement windows installed a few years ago, Fios, new cordless blinds, hardware brush nickle, 6 panel doors, laundry room in building and a personal storage locker in basement. It will only take one look to fall in love!
Location
State PA
County Montgomery
Area Cheltenham Twp (10631)
Zoning M3
Rooms
Other Rooms Living Room, Primary Bedroom, Bedroom 2, Kitchen, Bedroom 1
Interior
Interior Features Primary Bath(s), Ceiling Fan(s), Sprinkler System, Elevator, Kitchen - Eat-In
Hot Water Natural Gas
Heating Gas, Hot Water
Cooling Wall Unit
Flooring Fully Carpeted, Vinyl
Equipment Built-In Range, Oven - Self Cleaning, Dishwasher, Refrigerator, Disposal, Built-In Microwave
Fireplace N
Window Features Replacement
Appliance Built-In Range, Oven - Self Cleaning, Dishwasher, Refrigerator, Disposal, Built-In Microwave
Heat Source Natural Gas
Laundry Shared
Exterior
Exterior Feature Balcony
Water Access N
Accessibility None
Porch Balcony
Garage N
Building
Story 1
Sewer Public Sewer
Water Public
Architectural Style Contemporary
Level or Stories 1
Additional Building Above Grade
New Construction N
Schools
School District Cheltenham
Others
HOA Fee Include Common Area Maintenance,Ext Bldg Maint,Lawn Maintenance,Snow Removal,Trash,Heat,Water,Sewer,Cook Fee,Management
Senior Community No
Tax ID 31-00-06895-337
Ownership Condominium
Security Features Security System
Acceptable Financing Conventional
Listing Terms Conventional
Financing Conventional
Read Less
Want to know what your home might be worth? Contact us for a FREE valuation!

Our team is ready to help you sell your home for the highest possible price ASAP

Bought with Denise T Ripley • McDermott Real Estate
GET MORE INFORMATION





