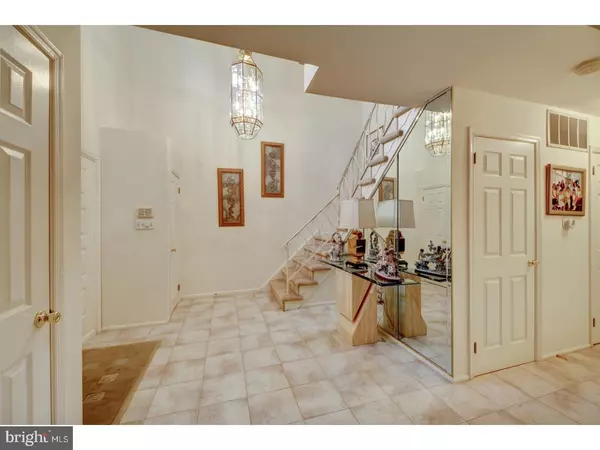$295,000
$299,900
1.6%For more information regarding the value of a property, please contact us for a free consultation.
111 WILSON RD Blackwood, NJ 08012
4 Beds
3 Baths
2,952 SqFt
Key Details
Sold Price $295,000
Property Type Single Family Home
Sub Type Detached
Listing Status Sold
Purchase Type For Sale
Square Footage 2,952 sqft
Price per Sqft $99
Subdivision Wedgewood Forest
MLS Listing ID 1000434296
Sold Date 11/05/18
Style Colonial
Bedrooms 4
Full Baths 2
Half Baths 1
HOA Y/N N
Abv Grd Liv Area 2,952
Originating Board TREND
Year Built 1985
Annual Tax Amount $10,150
Tax Year 2017
Lot Size 0.260 Acres
Acres 0.26
Lot Dimensions 80X144
Property Description
Welcome Home! From the unique and beautifully landscaped front, this property is simply everything you need. Enter into a two story foyer finished in neutral tones that extend throughout this house. The formal living room is awash with natural light and leads into a nicely sized dining room. The kitchen is fully equipped with granite countertops, tile backsplash and ceramic floors. A set of sliders off the breakfast area, gives access to the custom 3 tier deck to make grilling a pleasure. The family room hosts a beautiful fireplace with upgraded fans to take the chill off. A set of sliders allows you to venture outside onto another level of the custom deck, where you can relax and enjoy the beautifully manicured back yard and the sprawling greens of Wedgewood Golf Course. The custom deck is the entire length of the back of the house and has a retractable awning. The laundry room is right off of the family room and next to the garage. There is also a powder room and several closets on the first floor. The second floor features four bedrooms. The large main bath has a double sink and linen closet. The master suite houses two separate walk-in closets and a dressing area with built in vanity. The master bath has a garden tub which sits directly beneath the double skylights. Luxuriate under the sun, moon and stars. There is also a stand up shower and double sink. As if this weren't enough, the finished basement offers even more. A wet bar to entertain your guests and a large living area to relax. There is also an office and additional storage space. The AC, heater and roof are approximately 7 years old. Seconds away from Wedgewood Country Club, the BHP and Gloucester Outlets. This house is ready to become your home.
Location
State NJ
County Gloucester
Area Washington Twp (20818)
Zoning PR1
Rooms
Other Rooms Living Room, Dining Room, Primary Bedroom, Bedroom 2, Bedroom 3, Kitchen, Family Room, Bedroom 1, Laundry, Other, Attic
Basement Full, Fully Finished
Interior
Interior Features Primary Bath(s), Skylight(s), Ceiling Fan(s), Wet/Dry Bar, Stall Shower, Kitchen - Eat-In
Hot Water Natural Gas
Heating Gas, Forced Air
Cooling Central A/C
Flooring Fully Carpeted, Vinyl, Tile/Brick
Fireplaces Number 1
Equipment Dishwasher, Refrigerator, Disposal, Built-In Microwave
Fireplace Y
Appliance Dishwasher, Refrigerator, Disposal, Built-In Microwave
Heat Source Natural Gas
Laundry Main Floor
Exterior
Exterior Feature Deck(s)
Parking Features Garage Door Opener
Garage Spaces 5.0
Utilities Available Cable TV
Water Access N
View Golf Course
Roof Type Pitched,Shingle
Accessibility None
Porch Deck(s)
Attached Garage 2
Total Parking Spaces 5
Garage Y
Building
Lot Description Irregular, Open, Front Yard, Rear Yard, SideYard(s)
Story 2
Foundation Concrete Perimeter
Sewer Public Sewer
Water Public
Architectural Style Colonial
Level or Stories 2
Additional Building Above Grade
New Construction N
Others
Senior Community No
Tax ID 18-00198 01-00006
Ownership Fee Simple
Security Features Security System
Acceptable Financing Conventional, VA, FHA 203(b)
Listing Terms Conventional, VA, FHA 203(b)
Financing Conventional,VA,FHA 203(b)
Read Less
Want to know what your home might be worth? Contact us for a FREE valuation!

Our team is ready to help you sell your home for the highest possible price ASAP

Bought with Robert Timmons • Avalar - Atlantic Properties

GET MORE INFORMATION





