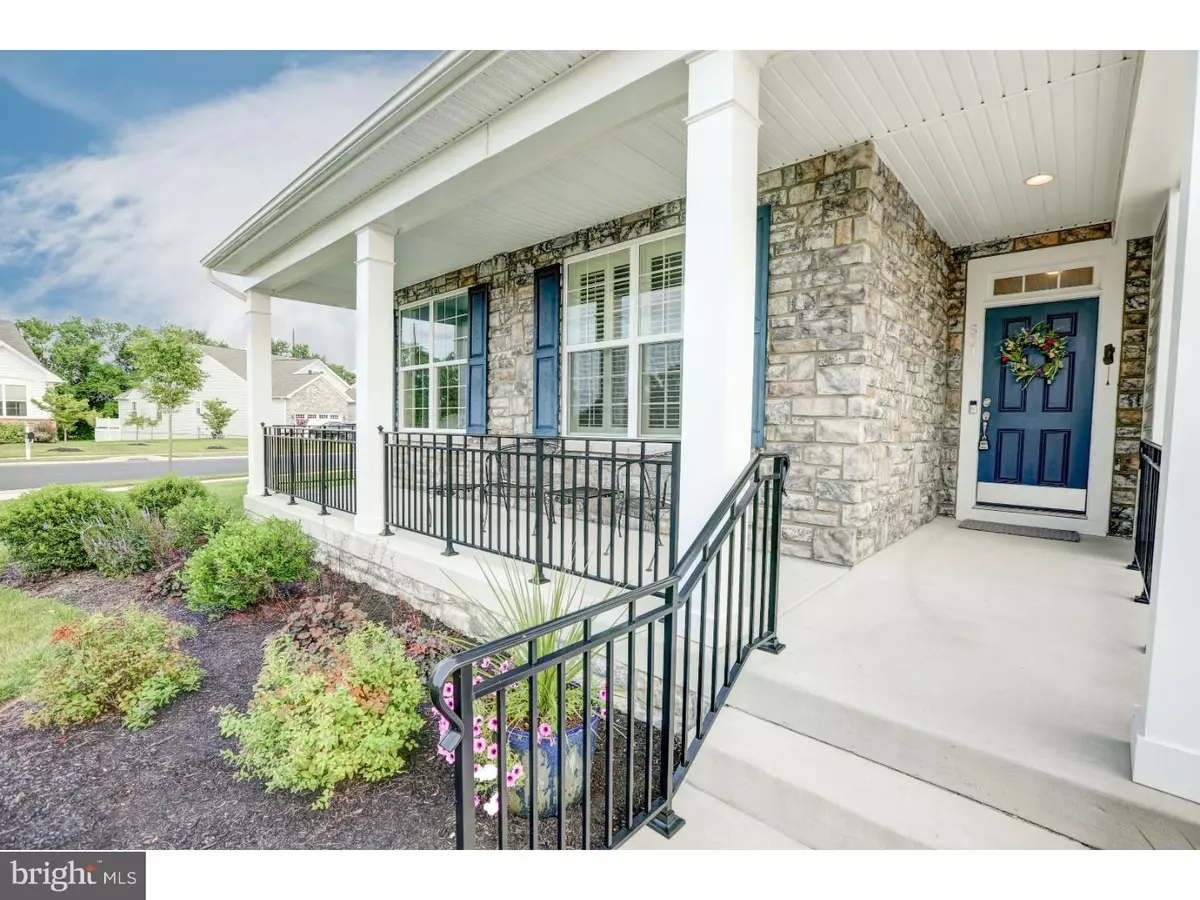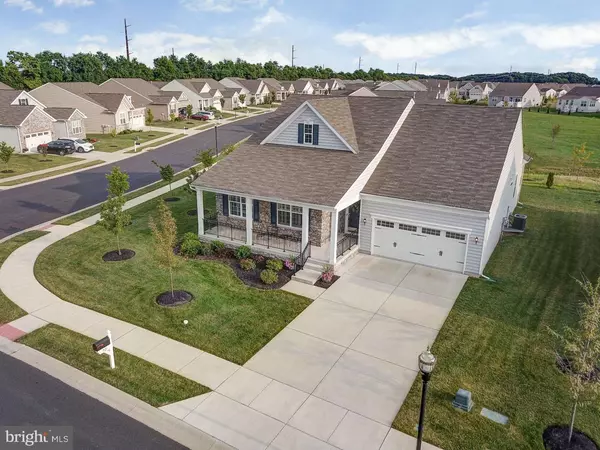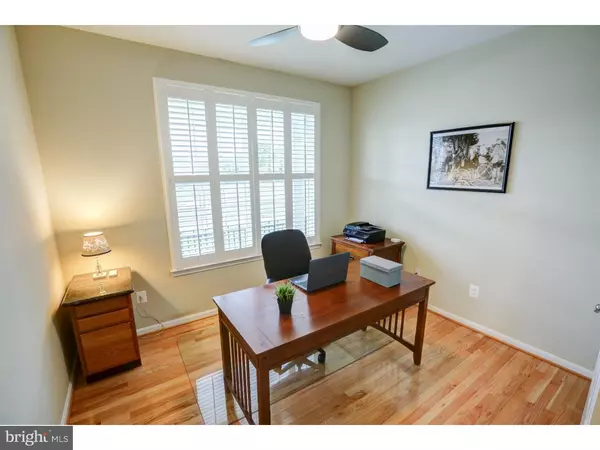$395,000
$399,900
1.2%For more information regarding the value of a property, please contact us for a free consultation.
501 SWEETSPIRE CT Middletown, DE 19709
3 Beds
2 Baths
2,400 SqFt
Key Details
Sold Price $395,000
Property Type Single Family Home
Sub Type Detached
Listing Status Sold
Purchase Type For Sale
Square Footage 2,400 sqft
Price per Sqft $164
Subdivision Four Seasons At Silver Maple
MLS Listing ID 1008353998
Sold Date 11/05/18
Style Ranch/Rambler
Bedrooms 3
Full Baths 2
HOA Fees $182/mo
HOA Y/N Y
Abv Grd Liv Area 2,400
Originating Board TREND
Year Built 2014
Annual Tax Amount $3,197
Tax Year 2017
Lot Size 0.290 Acres
Acres 0.29
Property Description
BETTER THAN NEW! Retire with NO MAINTENANCE in this 4 years young, craftsman style ranch home in popular Four Seasons Silver Maple! Situated on a premium corner lot near the entrance, this property is a prime location within the development for easy in-and-out to major roadways yet also backs to community open space for personal privacy! Silver Maple is a well known 55 community featuring a clubhouse with fitness, pool, tennis, and an activity schedule for those interested in participating. Homeowners can also enjoy lawn-care, shrubbery care, snow removal, and beautiful landscaped walking trails! Featuring an exterior front porch, you can sit and enjoy the morning sunrise with a cup of coffee, then by evening move to your back deck to watch the sunset! Inside this large 2,400 square foot home has three bedrooms, two bathrooms, an office, a formal dining room, a large open kitchen with breakfast area, a 23x19 great room space, a laundry room and a FULL basement. Hardwood floors expand throughout the entire first floor excluding only the bedrooms. Both bathrooms are dressed with luxury tile floors and shower surrounds. The great room features a gas fireplace with mantle and wall-to-wall windows. The formal dining area is nicely enclosed by decorative columns and crown moldings. The kitchen looks like its been designed by HGTV experts with its white 42" shaker style cabinets, dark granite, stainless appliances, gas cooktop, double ovens, crown molding, and ENORMOUS island opened up to the entire first floor! In the master bedroom, you'll appreciate the extra 6 feet added to the floor plan as well as the tray ceiling for added height. The truly special feature is the luxury en suite bathroom with separate vanities AND separate shower heads for your enjoyment! These are just a few great features of this home, so much more when you walk through it! More inclusions: exterior sprinkler system, designer lighting and ceiling fans, custom window treatments such as roman shades and plantation shutters, utility sink in laundry room, extra recessed lighting throughout, FULL basement with over 1500 square feet and a 2-car oversized garage! Don't waste time reading this twice, get out and see this home and start enjoying your retirement TODAY!
Location
State DE
County New Castle
Area South Of The Canal (30907)
Zoning S
Rooms
Other Rooms Living Room, Dining Room, Primary Bedroom, Bedroom 2, Kitchen, Bedroom 1, Laundry, Other, Attic
Basement Full, Unfinished
Interior
Interior Features Primary Bath(s), Kitchen - Island, Butlers Pantry, Ceiling Fan(s), Sprinkler System, Stall Shower, Kitchen - Eat-In
Hot Water Electric
Heating Gas, Forced Air
Cooling Central A/C
Flooring Wood, Fully Carpeted, Tile/Brick
Fireplaces Number 1
Fireplaces Type Gas/Propane
Equipment Cooktop, Built-In Range, Oven - Wall, Oven - Double, Oven - Self Cleaning, Dishwasher, Refrigerator, Disposal, Energy Efficient Appliances, Built-In Microwave
Fireplace Y
Window Features Energy Efficient
Appliance Cooktop, Built-In Range, Oven - Wall, Oven - Double, Oven - Self Cleaning, Dishwasher, Refrigerator, Disposal, Energy Efficient Appliances, Built-In Microwave
Heat Source Natural Gas
Laundry Main Floor
Exterior
Exterior Feature Deck(s), Porch(es)
Garage Spaces 4.0
Utilities Available Cable TV
Amenities Available Swimming Pool, Tennis Courts, Club House
Water Access N
Roof Type Pitched,Shingle
Accessibility None
Porch Deck(s), Porch(es)
Attached Garage 2
Total Parking Spaces 4
Garage Y
Building
Lot Description Corner, Level, Front Yard, Rear Yard, SideYard(s)
Story 1
Foundation Concrete Perimeter
Sewer Public Sewer
Water Public
Architectural Style Ranch/Rambler
Level or Stories 1
Additional Building Above Grade
Structure Type 9'+ Ceilings
New Construction N
Schools
School District Appoquinimink
Others
HOA Fee Include Pool(s),Common Area Maintenance,Lawn Maintenance,Snow Removal,Health Club
Senior Community Yes
Tax ID 13-014.34-170
Ownership Fee Simple
Security Features Security System
Acceptable Financing Conventional, VA, FHA 203(b)
Listing Terms Conventional, VA, FHA 203(b)
Financing Conventional,VA,FHA 203(b)
Read Less
Want to know what your home might be worth? Contact us for a FREE valuation!

Our team is ready to help you sell your home for the highest possible price ASAP

Bought with Megan Aitken • Empower Real Estate, LLC

GET MORE INFORMATION





