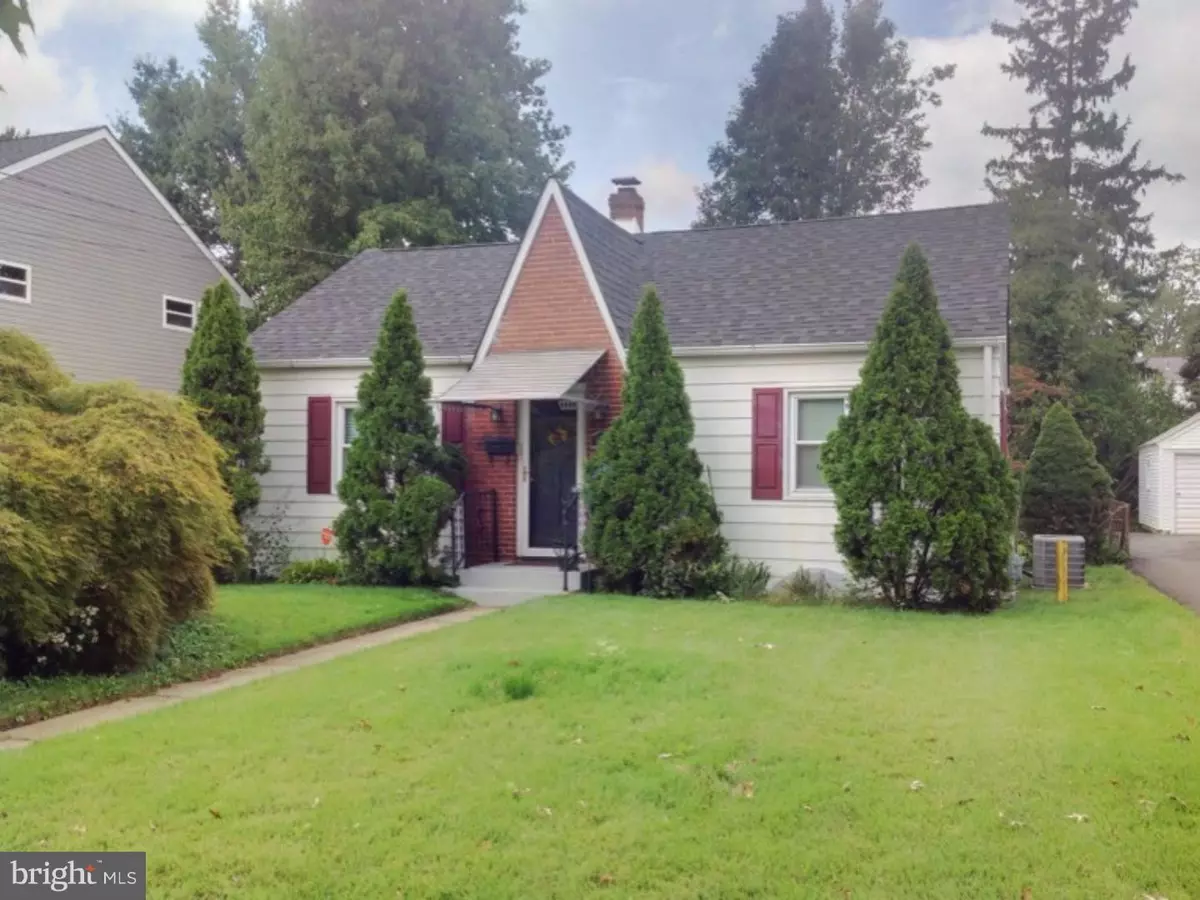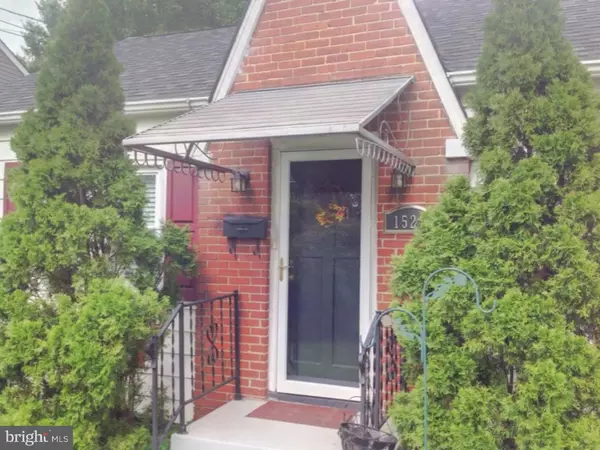$180,000
$184,900
2.7%For more information regarding the value of a property, please contact us for a free consultation.
1521 MAPLE AVE Haddon Heights, NJ 08035
2 Beds
1 Bath
1,200 SqFt
Key Details
Sold Price $180,000
Property Type Single Family Home
Sub Type Detached
Listing Status Sold
Purchase Type For Sale
Square Footage 1,200 sqft
Price per Sqft $150
Subdivision None Available
MLS Listing ID 1009910106
Sold Date 10/30/18
Style Ranch/Rambler
Bedrooms 2
Full Baths 1
HOA Y/N N
Abv Grd Liv Area 1,200
Originating Board TREND
Year Built 1950
Annual Tax Amount $4,706
Tax Year 2017
Lot Size 6,250 Sqft
Acres 0.14
Lot Dimensions 50X125
Property Description
Move right in to this beautiful 2 bedroom, 1 bath home located in desirable Haddon Hts. This home boasts original hardwood floors throughout. The updated kitchen has newer stainless appliances, granite counter tops, a tile back splash, updated cabinets with matching hardwood floors and a center island. The laundry area is next to the kitchen. The bathroom was completely renovated in 2017 and features tile floors and a shower with a seating area and handrails. The back of the home has a huge sun room with its own baseboard heat. Other upgrades include a 3 year young dimensional shingle roof(30 year)and a complete central air conditioning system. The full attic with pull down stairs and one car detached garage provide ample storage. You can watch the seasons unfold in the tree lined backyard or from your bright sun room. Very efficient with the newer windows, gas appliances, heat and water. Situated on a nice street in a well established neighborhood, this home is near Park, Schools, Shopping, Area Bridges and Major Highways. The best in one floor living awaits with this affordable dream home!
Location
State NJ
County Camden
Area Haddon Heights Boro (20418)
Zoning RES
Rooms
Other Rooms Living Room, Dining Room, Primary Bedroom, Kitchen, Family Room, Bedroom 1, Other, Attic
Interior
Interior Features Kitchen - Island, Ceiling Fan(s), Breakfast Area
Hot Water Natural Gas
Heating Gas, Hot Water, Baseboard
Cooling Central A/C
Flooring Wood, Fully Carpeted, Tile/Brick
Equipment Oven - Self Cleaning, Dishwasher, Disposal, Built-In Microwave
Fireplace N
Window Features Replacement
Appliance Oven - Self Cleaning, Dishwasher, Disposal, Built-In Microwave
Heat Source Natural Gas
Laundry Main Floor
Exterior
Garage Spaces 4.0
Fence Other
Utilities Available Cable TV
Water Access N
Roof Type Shingle
Accessibility None
Total Parking Spaces 4
Garage Y
Building
Story 1
Sewer Public Sewer
Water Public
Architectural Style Ranch/Rambler
Level or Stories 1
Additional Building Above Grade
New Construction N
Schools
Elementary Schools Glenview Ave
School District Haddon Heights Schools
Others
Senior Community No
Tax ID 18-00100-00018
Ownership Fee Simple
Read Less
Want to know what your home might be worth? Contact us for a FREE valuation!

Our team is ready to help you sell your home for the highest possible price ASAP

Bought with Kathleen T McNamara • Coldwell Banker Realty

GET MORE INFORMATION





