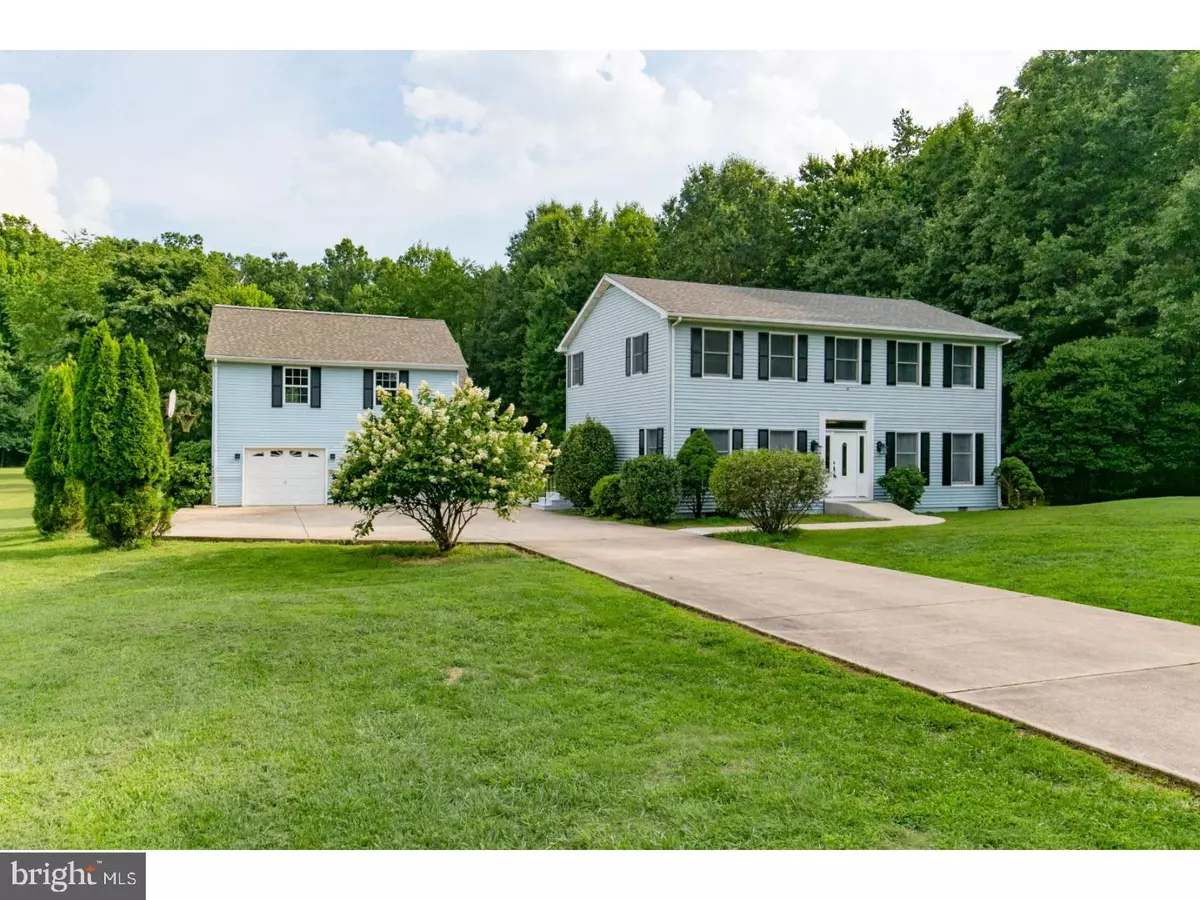$390,000
$399,900
2.5%For more information regarding the value of a property, please contact us for a free consultation.
636 OLD PORTER RD Bear, DE 19701
3 Beds
3 Baths
3,025 SqFt
Key Details
Sold Price $390,000
Property Type Single Family Home
Sub Type Detached
Listing Status Sold
Purchase Type For Sale
Square Footage 3,025 sqft
Price per Sqft $128
Subdivision None Available
MLS Listing ID 1005952663
Sold Date 10/10/18
Style Colonial
Bedrooms 3
Full Baths 2
Half Baths 1
HOA Y/N N
Abv Grd Liv Area 3,025
Originating Board TREND
Year Built 1988
Annual Tax Amount $2,785
Tax Year 2017
Lot Size 1.500 Acres
Acres 1.5
Lot Dimensions 170X385
Property Description
You can have it all! A beautiful updated home in a quiet rural setting. This NON development allows you to bring your boats, RV's or business equipment with no problem! Stately home features beautiful front door, gorgeous new kitchen with GE Profile stainless steel appliances, granite counter tops, double sink, stylish track lighting, backsplash, crown molding, 42" cabinets with soft close drawers and tile floor. All bathrooms are updated including lighting fixtures and ceramic tile floors. Home offers very large rooms including the huge master bedroom with a walk-in closet and cedar closet. Entire house has crown molding, new paints and new carpets in "todays neutral colors". Roof, HVAC and HWH all under 10 years old. The outdoor oasis features charming 24x12 gazebo, hot tub, extended 100' driveway and a HUGE oversized 3 car detached garage with front and rear doors, drains and heated floors. Wait till you see the huge media/game room above the garage. So many uses for this extra space like an office, sewing room, arts/craft room or man cave. Or add a bathroom and have a rental property or in-law suite. Solar panels are owned by the Sellers, they are highly beneficial! All this on an acre and half of privacy!
Location
State DE
County New Castle
Area Newark/Glasgow (30905)
Zoning S
Rooms
Other Rooms Living Room, Dining Room, Primary Bedroom, Bedroom 2, Kitchen, Family Room, Bedroom 1, Laundry, Other, Attic
Interior
Interior Features Primary Bath(s), Butlers Pantry, Ceiling Fan(s), Stall Shower, Kitchen - Eat-In
Hot Water Electric
Heating Electric, Heat Pump - Electric BackUp
Cooling Central A/C
Flooring Wood, Fully Carpeted, Tile/Brick
Equipment Built-In Range, Dishwasher, Refrigerator
Fireplace N
Appliance Built-In Range, Dishwasher, Refrigerator
Heat Source Electric
Laundry Main Floor
Exterior
Exterior Feature Patio(s)
Garage Spaces 6.0
Utilities Available Cable TV
Water Access N
Roof Type Pitched,Shingle
Accessibility Mobility Improvements
Porch Patio(s)
Total Parking Spaces 6
Garage Y
Building
Lot Description Level, Open, Trees/Wooded
Story 2
Sewer On Site Septic
Water Public
Architectural Style Colonial
Level or Stories 2
Additional Building Above Grade
New Construction N
Schools
School District Colonial
Others
Senior Community No
Tax ID 10-052.00-084
Ownership Fee Simple
Security Features Security System
Acceptable Financing Conventional, VA, FHA 203(b)
Listing Terms Conventional, VA, FHA 203(b)
Financing Conventional,VA,FHA 203(b)
Read Less
Want to know what your home might be worth? Contact us for a FREE valuation!

Our team is ready to help you sell your home for the highest possible price ASAP

Bought with Ann Marie Germano • Patterson-Schwartz-Hockessin

GET MORE INFORMATION





