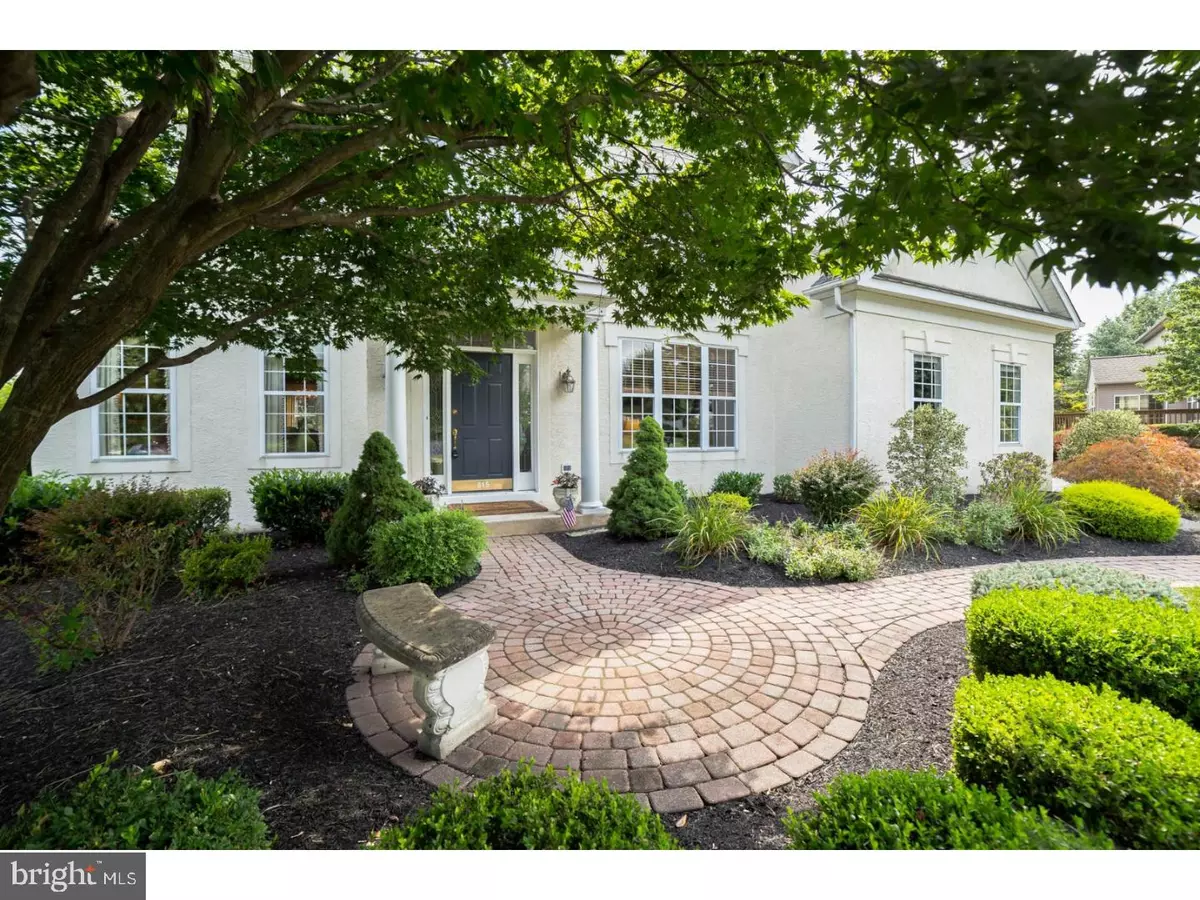$544,900
$544,900
For more information regarding the value of a property, please contact us for a free consultation.
615 DUNBURRY DR Ambler, PA 19002
4 Beds
3 Baths
2,658 SqFt
Key Details
Sold Price $544,900
Property Type Single Family Home
Sub Type Detached
Listing Status Sold
Purchase Type For Sale
Square Footage 2,658 sqft
Price per Sqft $205
Subdivision Talamore
MLS Listing ID 1002223288
Sold Date 11/02/18
Style Colonial
Bedrooms 4
Full Baths 2
Half Baths 1
HOA Fees $182/mo
HOA Y/N Y
Abv Grd Liv Area 2,658
Originating Board TREND
Year Built 1996
Annual Tax Amount $8,373
Tax Year 2018
Lot Size 10,883 Sqft
Acres 0.25
Lot Dimensions 73
Property Description
JUST REDUCED - BEST PRICE HOME IN TALAMORE COUNTRY CLUB AND IN BEAUTIFUL CONDITION - IF YOU ARE AN ACTIVE FAMILY AND LOVE TO GOLF, SWIM, PLAY TENNIS, EXERCISE, EAT - THIS COMMUNITY IS FUN!!! YOU CAN DO IT EVERYDAY!! It's easy, when you live in this stunning 4 bedroom 2.1 bath sun splashed residence located in the popular Talamore Country Club Community. Your entire family will enjoy the splendor and comfort of this lovely home. Welcome your guests up the brick walkway to the courtyard entrance and enter into the 2 story foyer with wood floors, coat closet and view of the private library with glass french doors. Spacious living room and dining room - great for holiday parties. The upgraded island kitchen has hardwood floors, granite counters, tile backsplash, under-counter lights, gas cooktop and plenty of cabinets including a pantry. The adjacent breakfast room has a sliding glass door which leads you out to a deck with an electronic awning what a nice private spot to enjoy your morning coffee. Step down to the brick patio where you can BBQ with friends. The open and airy, two story great room has a lovely fireplace with mantle, with bookcases surrounding the fireplace. The powder room with ceramic tile floors, and the laundry room/mudroom completes the first floor. The second floor has a spacious master bedroom with closets and a wonderful master bath with double sink vanity, steeping tub, and stall shower with new seamless shower doors. There are 3 other good size bedrooms and a ceramic tile hall bath. The finished basement is a plus for your family to and watch the Philly sporting events on TV. New AC 2016, new two-stage heater and humidifer 2011, new carpet entire upstairs 2016 new retractable awning 2016, new windows living rm & mstr bdrm 2017, new sliding glass door 2017, alarm system. Enjoy all the amenities offered at Talamore; gorgeous pool and spa, golf, fitness center, tennis, jog/walk trails, great restaurants and so much more!
Location
State PA
County Montgomery
Area Horsham Twp (10636)
Zoning RGCC
Rooms
Other Rooms Living Room, Dining Room, Primary Bedroom, Bedroom 2, Bedroom 3, Kitchen, Family Room, Bedroom 1, Other, Attic
Basement Full, Fully Finished
Interior
Interior Features Primary Bath(s), Kitchen - Island, Butlers Pantry, Ceiling Fan(s), Sprinkler System, Stall Shower, Dining Area
Hot Water Natural Gas
Heating Gas, Hot Water
Cooling Central A/C
Flooring Wood, Fully Carpeted, Tile/Brick
Fireplaces Number 1
Fireplaces Type Marble, Gas/Propane
Equipment Cooktop, Oven - Double, Oven - Self Cleaning, Dishwasher, Disposal
Fireplace Y
Appliance Cooktop, Oven - Double, Oven - Self Cleaning, Dishwasher, Disposal
Heat Source Natural Gas
Laundry Main Floor
Exterior
Exterior Feature Deck(s), Patio(s)
Parking Features Inside Access, Garage Door Opener
Garage Spaces 5.0
Utilities Available Cable TV
Amenities Available Swimming Pool, Tennis Courts, Club House, Golf Course
Water Access N
Accessibility None
Porch Deck(s), Patio(s)
Attached Garage 2
Total Parking Spaces 5
Garage Y
Building
Lot Description Level, Front Yard, Rear Yard, SideYard(s)
Story 2
Sewer Public Sewer
Water Public
Architectural Style Colonial
Level or Stories 2
Additional Building Above Grade
Structure Type Cathedral Ceilings,9'+ Ceilings,High
New Construction N
Schools
Elementary Schools Simmons
Middle Schools Keith Valley
High Schools Hatboro-Horsham
School District Hatboro-Horsham
Others
HOA Fee Include Pool(s),Common Area Maintenance,Trash,Health Club
Senior Community No
Tax ID 36-00-03699-135
Ownership Fee Simple
Security Features Security System
Read Less
Want to know what your home might be worth? Contact us for a FREE valuation!

Our team is ready to help you sell your home for the highest possible price ASAP

Bought with Noele Stinson • Coldwell Banker Realty

GET MORE INFORMATION





