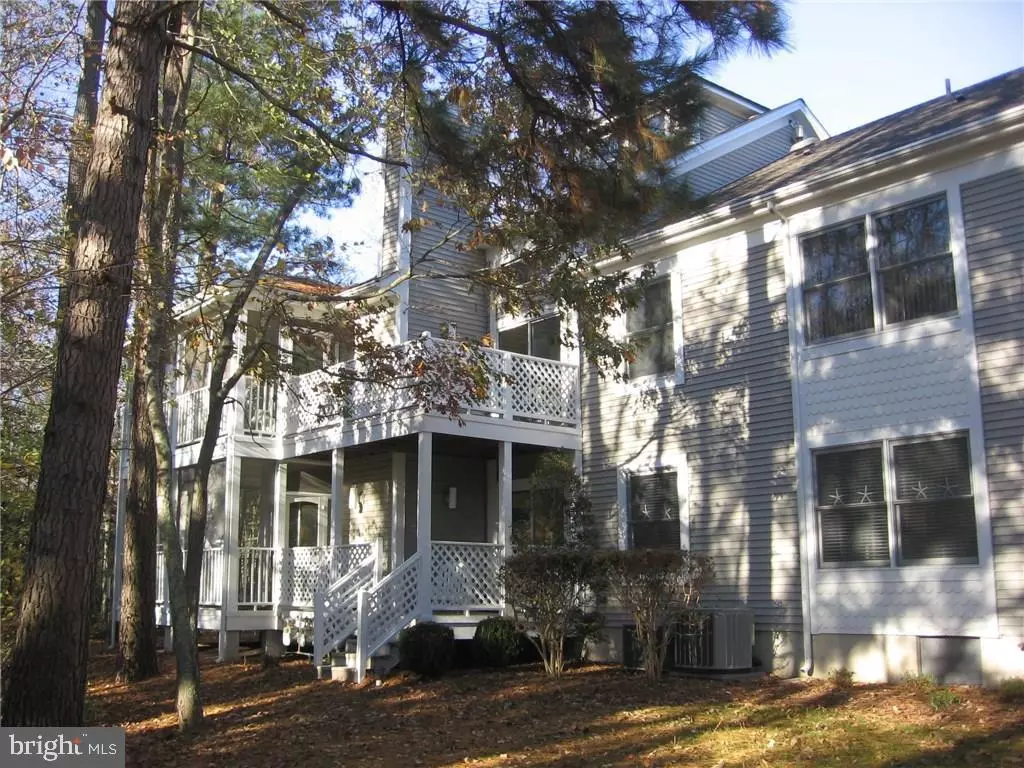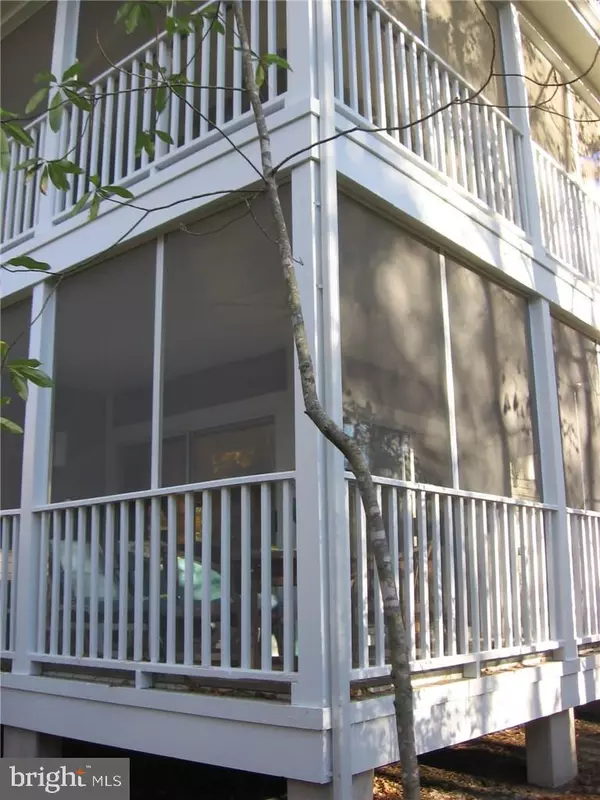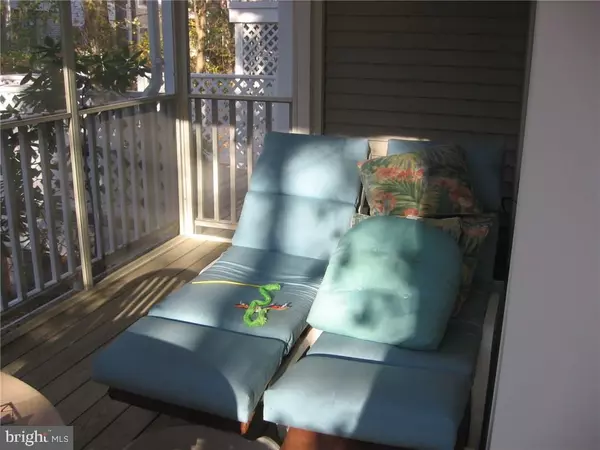$322,000
$329,900
2.4%For more information regarding the value of a property, please contact us for a free consultation.
33574 SOUTHWINDS CT #51006 Bethany Beach, DE 19930
3 Beds
2 Baths
1,300 SqFt
Key Details
Sold Price $322,000
Property Type Condo
Sub Type Condo/Co-op
Listing Status Sold
Purchase Type For Sale
Square Footage 1,300 sqft
Price per Sqft $247
Subdivision Sea Colony West
MLS Listing ID 1001571926
Sold Date 11/02/18
Style Unit/Flat
Bedrooms 3
Full Baths 2
Condo Fees $369/mo
HOA Fees $202/ann
HOA Y/N Y
Abv Grd Liv Area 1,300
Originating Board SCAOR
Year Built 1993
Property Description
Sea Colony Veranda with wrap-a-round screened porch. Private wooded location close to the communities indoor and outdoor tennis courts and new Freeman Fitness Center with its' new Olympic indoor pool, outdoor pool, gym and state of the art Health Club. Short walk or free shuttle ride to the community's 1/2 mile of private ocean beach. Nicely furnished and in pristine, move-in condition. Low Delaware Real Estate Taxes of less than $950 per year. Current owner hasn't offered the property for rent but highly sought after in the summer months with weekly rental income in excess of $1500.
Location
State DE
County Sussex
Area Baltimore Hundred (31001)
Zoning RESIDENTIAL PLANNED COMM
Rooms
Main Level Bedrooms 3
Interior
Interior Features Breakfast Area, Entry Level Bedroom
Hot Water Electric
Heating Forced Air, Heat Pump(s)
Cooling Central A/C, Heat Pump(s)
Flooring Carpet, Tile/Brick
Fireplaces Number 1
Fireplaces Type Gas/Propane
Equipment Dishwasher, Disposal, Microwave, Oven/Range - Electric, Range Hood, Refrigerator, Washer/Dryer Stacked, Water Heater
Furnishings Yes
Fireplace Y
Window Features Insulated,Screens
Appliance Dishwasher, Disposal, Microwave, Oven/Range - Electric, Range Hood, Refrigerator, Washer/Dryer Stacked, Water Heater
Heat Source Electric
Exterior
Exterior Feature Deck(s), Porch(es), Screened, Wrap Around
Utilities Available Electric Available, Phone, Sewer Available
Amenities Available Beach, Cable, Community Center, Fitness Center, Hot tub, Jog/Walk Path, Tot Lots/Playground, Swimming Pool, Pool - Outdoor, Recreational Center, Sauna, Security, Tennis - Indoor, Tennis Courts
Water Access N
View Trees/Woods
Roof Type Architectural Shingle
Accessibility 2+ Access Exits
Porch Deck(s), Porch(es), Screened, Wrap Around
Garage N
Building
Lot Description Cul-de-sac, Landscaping, Trees/Wooded
Story 1
Unit Features Garden 1 - 4 Floors
Foundation Block
Sewer Public Sewer
Water Public
Architectural Style Unit/Flat
Level or Stories 1
Additional Building Above Grade
New Construction N
Schools
School District Indian River
Others
HOA Fee Include Cable TV,Common Area Maintenance,High Speed Internet,Insurance,Reserve Funds,Water
Senior Community No
Tax ID 134-17.00-41.00-51006
Ownership Condominium
Acceptable Financing Conventional
Horse Property N
Listing Terms Conventional
Financing Conventional
Special Listing Condition Standard
Read Less
Want to know what your home might be worth? Contact us for a FREE valuation!

Our team is ready to help you sell your home for the highest possible price ASAP

Bought with BILL HAND • Keller Williams Realty

GET MORE INFORMATION





