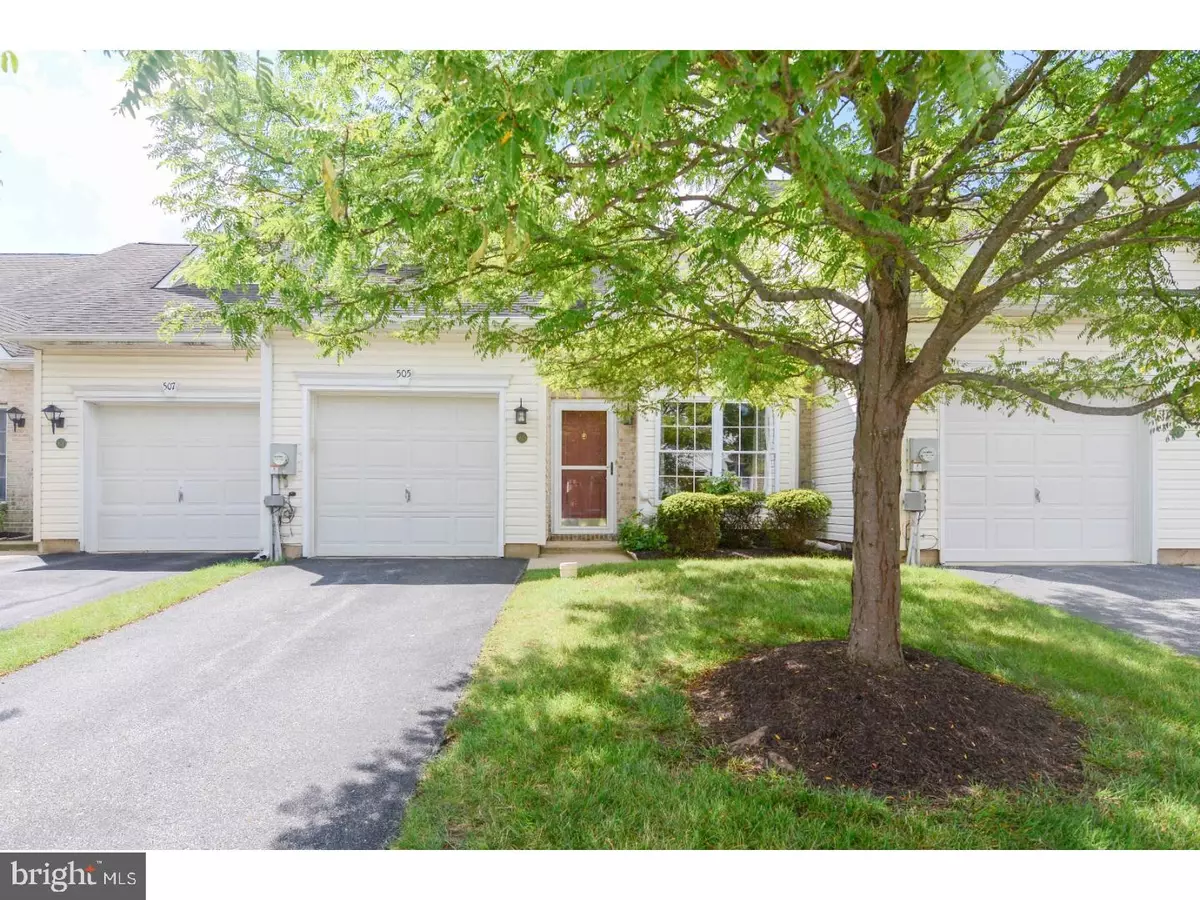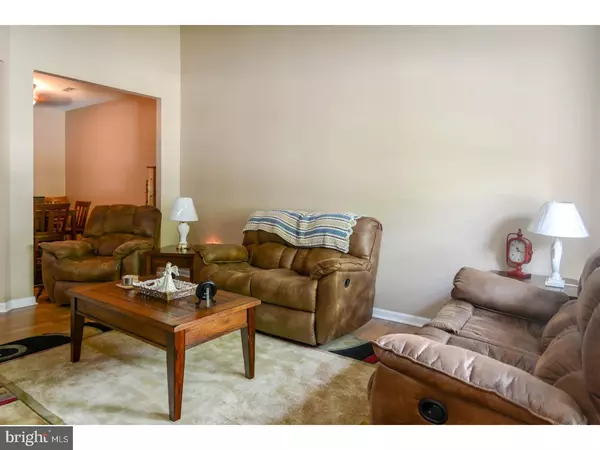$200,000
$205,000
2.4%For more information regarding the value of a property, please contact us for a free consultation.
505 ABRAMS CT Bear, DE 19701
2 Beds
2 Baths
1,475 SqFt
Key Details
Sold Price $200,000
Property Type Townhouse
Sub Type Interior Row/Townhouse
Listing Status Sold
Purchase Type For Sale
Square Footage 1,475 sqft
Price per Sqft $135
Subdivision Crossings At Chris
MLS Listing ID 1002256188
Sold Date 10/30/18
Style Contemporary
Bedrooms 2
Full Baths 2
HOA Fees $150/mo
HOA Y/N N
Abv Grd Liv Area 1,475
Originating Board TREND
Year Built 2002
Annual Tax Amount $1,903
Tax Year 2017
Lot Size 3,049 Sqft
Acres 0.07
Lot Dimensions 0X0
Property Description
Updated and ready for its new owner this 55+ community townhome is truly move-in ready! The main level offers a spacious living area with vaulted ceiling along with a dining room and a spacious kitchen. The first-floor master offers a walk-in closet and full bathroom with double vanities. Sliders onto the patio off of the master offer a peaceful outdoor retreat. Main level laundry and interior access to the 1 car garage complete the main level. Upstairs you will find an additional bedroom which overlooks the first level as well as another full bath. Updates include new stainless steel appliances, laminate countertops, flooring, sink and lighting in the kitchen. Fresh paint, carpet, and flooring throughout along with a new washer and dryer. Put this home on your tour today! Seller is in the process of replacing the roof. Work will be completed within the next 30 days!
Location
State DE
County New Castle
Area Newark/Glasgow (30905)
Zoning ST
Rooms
Other Rooms Living Room, Dining Room, Primary Bedroom, Kitchen, Bedroom 1, Laundry
Interior
Interior Features Butlers Pantry, Ceiling Fan(s), Kitchen - Eat-In
Hot Water Natural Gas
Heating Gas, Forced Air
Cooling Central A/C
Fireplace N
Heat Source Natural Gas
Laundry Main Floor
Exterior
Exterior Feature Patio(s)
Garage Spaces 4.0
Utilities Available Cable TV
Water Access N
Accessibility None
Porch Patio(s)
Attached Garage 1
Total Parking Spaces 4
Garage Y
Building
Story 1
Sewer Public Sewer
Water Public
Architectural Style Contemporary
Level or Stories 1
Additional Building Above Grade
Structure Type 9'+ Ceilings
New Construction N
Schools
Elementary Schools Jones
Middle Schools Shue-Medill
High Schools Christiana
School District Christina
Others
Senior Community Yes
Tax ID 10-033.10-834
Ownership Condominium
Read Less
Want to know what your home might be worth? Contact us for a FREE valuation!

Our team is ready to help you sell your home for the highest possible price ASAP

Bought with Gary Williams • BHHS Fox & Roach-Christiana

GET MORE INFORMATION





