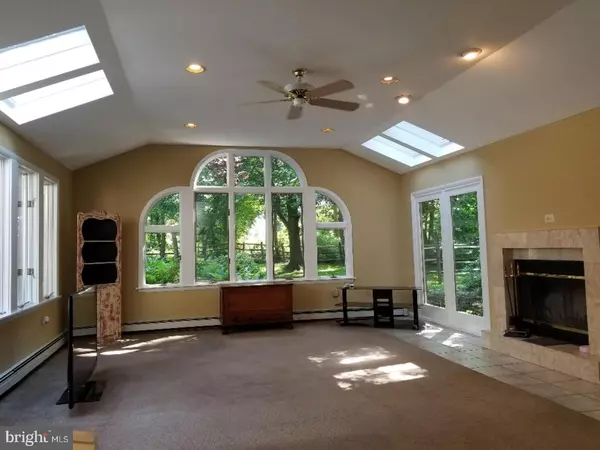$455,000
$469,000
3.0%For more information regarding the value of a property, please contact us for a free consultation.
2025 TERWOOD RD Huntingdon Valley, PA 19006
4 Beds
3 Baths
2,756 SqFt
Key Details
Sold Price $455,000
Property Type Single Family Home
Sub Type Detached
Listing Status Sold
Purchase Type For Sale
Square Footage 2,756 sqft
Price per Sqft $165
Subdivision Oak Ridge
MLS Listing ID 1001899954
Sold Date 10/31/18
Style Colonial,Split Level
Bedrooms 4
Full Baths 2
Half Baths 1
HOA Y/N N
Abv Grd Liv Area 2,756
Originating Board TREND
Year Built 1965
Annual Tax Amount $8,915
Tax Year 2018
Lot Size 1.050 Acres
Acres 1.05
Lot Dimensions 164
Property Sub-Type Detached
Property Description
Just Reduced! Why Drive Hours to the Jersey Shore when you can enjoy a dip in your own Refreshing Pool just outside your door in your Private Backyard Oasis overlooking the Woods. In addition to the newly Renovated Pool, there is a Large Deck and a 2 story Pool House. Inside, enter the Huge Natural Light Filled, Newly Carpeted & Painted Family Room w/Skylight Windows, Lots of Recessed Lighting and Walls of Windows, a Marble Fireplace, Wet Bar and Built-ins. There are Hardwood Floors Thru-out the 1st & 2nd Floors; a Fully Equipped Updated Kitchen w/Skylight Window, White Cabinets, 2 Pantry Closets, Double Oven and Corian Counters; Main BR w/Double Closets & Updated Full Ceramic Tiled Bath; All the Bedrooms have Large Closets; **4th Bedroom has no closet but a Huge Closet just outside it in the Hallway;** Newer Vinyl Double Hung Tilt-in or Andersen Casement Windows Thru-out; New 4 Zone Gas Heat Boiler; Partial Home Backup Gasoline Generator; Recent Basement Waterproofing; Gutter Guards; Pool House w/Electric, would make a great Man Cave/She Shed! Living & Dining Rooms with Huge Bow Windows; Family Room has an Additional 14' x 10' Area w/Stone Fireplace; Slate Walkway & Covered Front Porch; Pulldown Stairs to Floored Attic for Additional Storage; Expanded Driveway with a Large Parking Area; HMS 1 Year Home Warranty and Much More on a 1+ Acre Property Set Back from the road, Great for Entertaining in a Most Convenient Location, close to PA Turnpike Willow Grove Interchange, Willow Grove & Bethayres SEPTA Train Stations and the Upcoming New YMCA.
Location
State PA
County Montgomery
Area Upper Moreland Twp (10659)
Zoning R1
Rooms
Other Rooms Living Room, Dining Room, Primary Bedroom, Bedroom 2, Bedroom 3, Kitchen, Family Room, Bedroom 1, Laundry, Other, Attic
Basement Partial, Unfinished, Drainage System
Interior
Interior Features Primary Bath(s), Butlers Pantry, Skylight(s), Ceiling Fan(s), Water Treat System, Wet/Dry Bar, Stall Shower, Breakfast Area
Hot Water Natural Gas
Heating Gas, Hot Water, Baseboard, Zoned
Cooling Central A/C
Flooring Wood, Fully Carpeted, Vinyl, Tile/Brick
Fireplaces Number 2
Fireplaces Type Marble, Stone
Equipment Cooktop, Oven - Double, Dishwasher, Disposal, Trash Compactor, Built-In Microwave
Fireplace Y
Window Features Energy Efficient,Replacement
Appliance Cooktop, Oven - Double, Dishwasher, Disposal, Trash Compactor, Built-In Microwave
Heat Source Natural Gas
Laundry Lower Floor
Exterior
Exterior Feature Deck(s), Patio(s), Porch(es)
Parking Features Inside Access, Garage Door Opener
Garage Spaces 5.0
Fence Other
Pool In Ground
Utilities Available Cable TV
Water Access N
Accessibility None
Porch Deck(s), Patio(s), Porch(es)
Attached Garage 2
Total Parking Spaces 5
Garage Y
Building
Story Other
Sewer Public Sewer
Water Well
Architectural Style Colonial, Split Level
Level or Stories Other
Additional Building Above Grade
New Construction N
Schools
High Schools Upper Moreland
School District Upper Moreland
Others
Senior Community No
Tax ID 59-00-17191-003
Ownership Fee Simple
Read Less
Want to know what your home might be worth? Contact us for a FREE valuation!

Our team is ready to help you sell your home for the highest possible price ASAP

Bought with Frank Grabon • Re/Max One Realty
GET MORE INFORMATION





