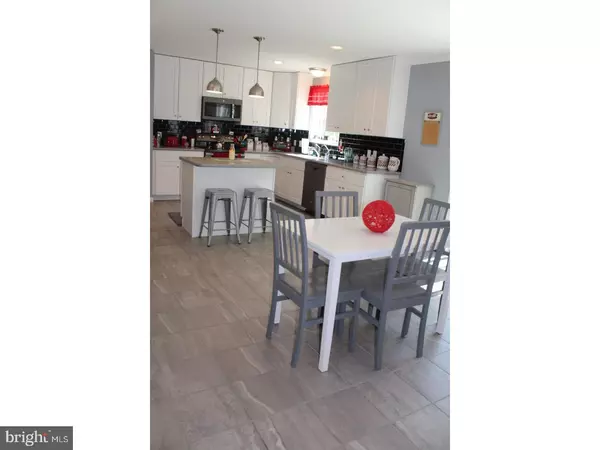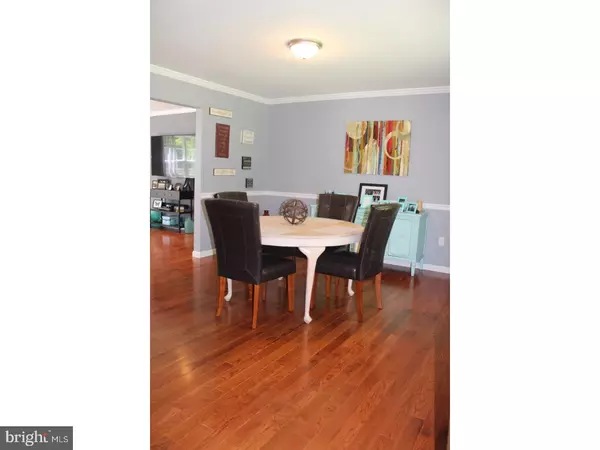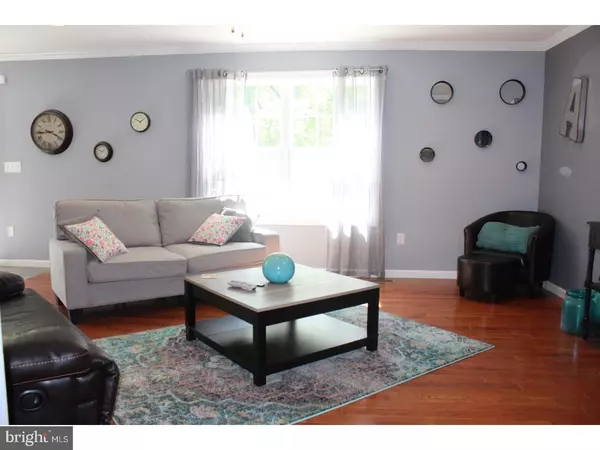$360,000
$360,000
For more information regarding the value of a property, please contact us for a free consultation.
767 CAMPGROUND RD Felton, DE 19943
4 Beds
3 Baths
3,665 SqFt
Key Details
Sold Price $360,000
Property Type Single Family Home
Sub Type Detached
Listing Status Sold
Purchase Type For Sale
Square Footage 3,665 sqft
Price per Sqft $98
Subdivision None Available
MLS Listing ID 1001985292
Sold Date 10/31/18
Style Traditional
Bedrooms 4
Full Baths 2
Half Baths 1
HOA Y/N N
Abv Grd Liv Area 2,765
Originating Board TREND
Year Built 2016
Annual Tax Amount $1,650
Tax Year 2017
Lot Size 1.000 Acres
Acres 1.0
Lot Dimensions 150 X 290
Property Description
Looking for something more spacious? With just a short walk to hiking, biking, swimming and fishing at Killen's Pond State Park, the real catch is this 2-story 4-bedroom/2.5-bath home. It's just a short drive to Rt 13, Dover, and Delaware beaches. You won't want to miss this nearly new custom home loaded with upgrades on a large 1 acre wooded lot with a 3 car detached garage and a finished walk out basement. Bring your RV's or boats as there are no deed restrictions on this property! This is a very energy efficient electric home with solar panel system and 2 x 6 walls keeping the utility bills ultra-low. You won't want for space with over 3,700 sq ft of living space including the finished basement with a rec room and den or 5th bedroom! A baker's dream comes true in the gourmet kitchen. You'll love the ceramic tile floors with custom cabinets with soft close door and drawers, refrigerator, work island, microwave, walk-in pantry for canned goods, breakfast bar for on-the-go meals, appliances included, dishwasher, electric range, and Corian countertops. You will enjoy resting and relaxing in the comfortable family room with hardwood flooring. Entertain in the elegant dining room with wood floors. The master suite features a luxury four piece master bath with dual sinks, linen closet, separate shower, beautiful tile flooring and a walk in closet. The convenient second-floor laundry with included washer and dryer makes chores easier. Additional features include a large exercise room for shedding pounds, basement home office, French doors, sliding glass doors, extended front porch, garage workshop, fenced back yard perfect for entertaining, thermal glass windows, over-sized yard, and large deck. This home is nearly new and move in ready. Schedule your private tour today.
Location
State DE
County Kent
Area Lake Forest (30804)
Zoning AC
Rooms
Other Rooms Living Room, Dining Room, Primary Bedroom, Bedroom 2, Bedroom 3, Kitchen, Family Room, Bedroom 1, Laundry, Other, Attic
Basement Full, Fully Finished
Interior
Interior Features Primary Bath(s), Kitchen - Island, Butlers Pantry, Ceiling Fan(s), Breakfast Area
Hot Water Electric
Heating Heat Pump - Electric BackUp, Forced Air
Cooling Central A/C
Flooring Wood, Fully Carpeted, Tile/Brick
Equipment Built-In Range, Dishwasher, Built-In Microwave
Fireplace N
Appliance Built-In Range, Dishwasher, Built-In Microwave
Laundry Upper Floor
Exterior
Exterior Feature Deck(s), Porch(es)
Parking Features Garage Door Opener, Oversized
Garage Spaces 6.0
Fence Other
Utilities Available Cable TV
Water Access N
Roof Type Shingle
Accessibility None
Porch Deck(s), Porch(es)
Total Parking Spaces 6
Garage Y
Building
Lot Description Level, Trees/Wooded, Front Yard, Rear Yard, SideYard(s)
Story 2
Sewer On Site Septic
Water Well
Architectural Style Traditional
Level or Stories 2
Additional Building Above Grade, Below Grade
New Construction N
Schools
School District Lake Forest
Others
Senior Community No
Tax ID 6-00-14900-01-2802-000
Ownership Fee Simple
Security Features Security System
Acceptable Financing Conventional, VA, FHA 203(b), USDA
Listing Terms Conventional, VA, FHA 203(b), USDA
Financing Conventional,VA,FHA 203(b),USDA
Read Less
Want to know what your home might be worth? Contact us for a FREE valuation!

Our team is ready to help you sell your home for the highest possible price ASAP

Bought with Lydia Ragonese • Patterson-Schwartz-Dover

GET MORE INFORMATION





