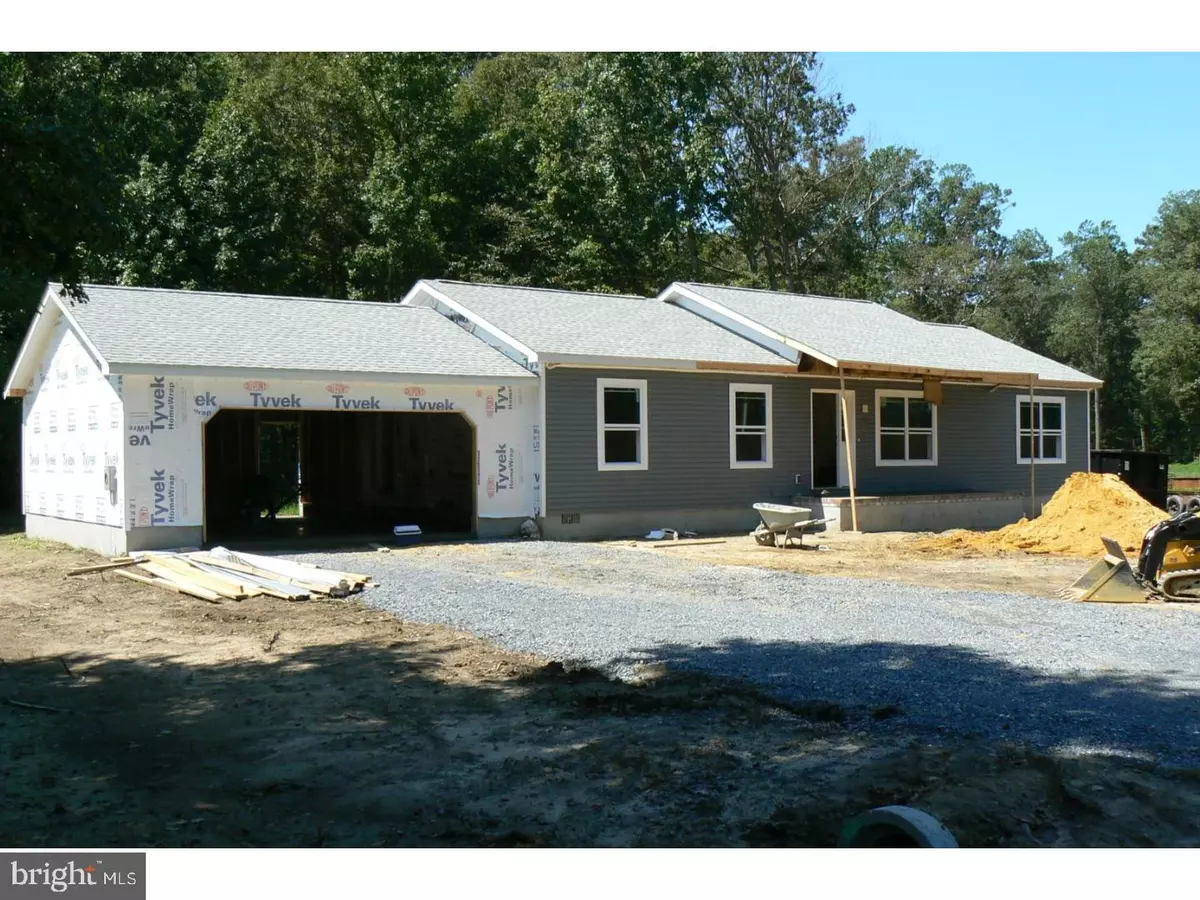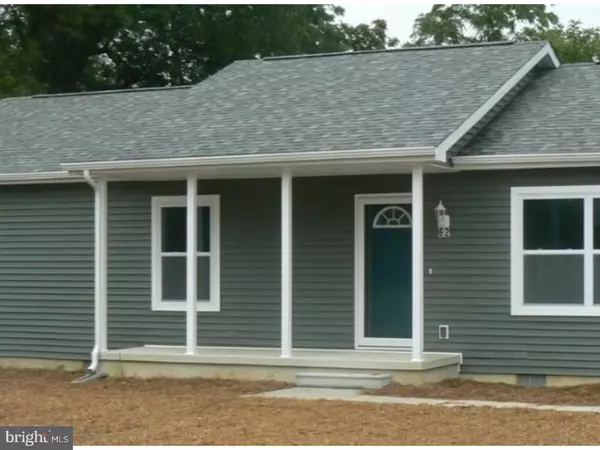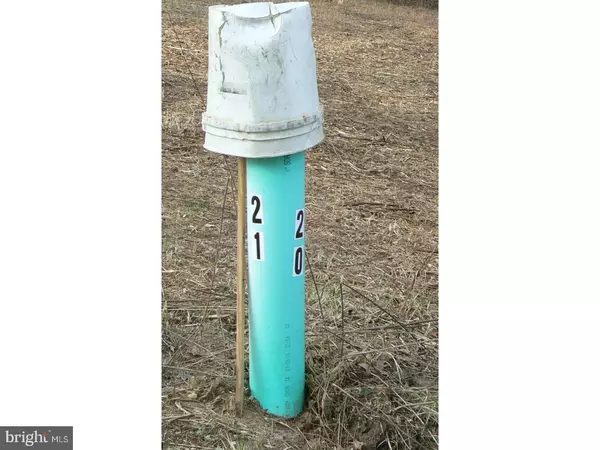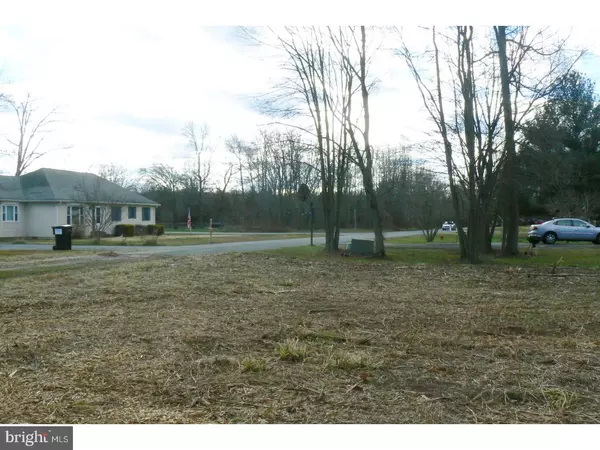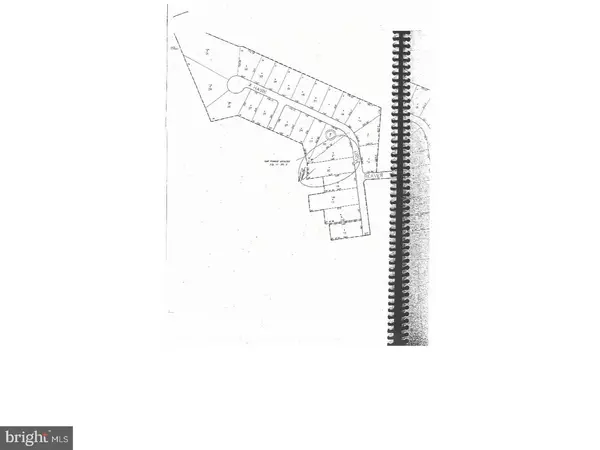$214,500
$214,500
For more information regarding the value of a property, please contact us for a free consultation.
24 HAWK DR Hartly, DE 19953
4 Beds
2 Baths
1,456 SqFt
Key Details
Sold Price $214,500
Property Type Single Family Home
Sub Type Detached
Listing Status Sold
Purchase Type For Sale
Square Footage 1,456 sqft
Price per Sqft $147
Subdivision Oak Forest Ests
MLS Listing ID 1001993004
Sold Date 10/31/18
Style Ranch/Rambler
Bedrooms 4
Full Baths 2
HOA Y/N N
Abv Grd Liv Area 1,456
Originating Board TREND
Year Built 2018
Tax Year 2018
Lot Size 0.640 Acres
Acres 0.64
Lot Dimensions 175X352
Property Description
R-10562 This is a stick built modular by Muncy Homes. Will be complete no later than early-mid October. House features Certainteed siding, Arstokraft cabinets, 2"x6" wall construction with upgraded insulation, low E tinted windows, slider in dining area and, window, walk-in closet and step in tub/shower in master bath. You pick roof shingles, vinyl siding style & color, floor coverings, countertops and cabinets from builder samples. Floor plan, lot layout and construction specs attached. Two car garage will be attached and built on site. Builder and homes are FHA, VA and USDA approved. Small community tucked away off Rt. 11 just north of Hartly. No through street, no HOA. Semi-wooded area. Second photo shows actual porch to be built with white columns and brick cap. Blacktop driveway, sidewalks to front & side doors, central air via heat pump, all appliances, storm doors and yard graded & seeded. Lot is pie shape 175' frontage.
Location
State DE
County Kent
Area Capital (30802)
Zoning AR
Direction Northeast
Rooms
Other Rooms Living Room, Dining Room, Primary Bedroom, Bedroom 2, Bedroom 3, Kitchen, Bedroom 1, Laundry, Attic
Interior
Interior Features Primary Bath(s), Kitchen - Island, Dining Area
Hot Water Electric
Heating Heat Pump - Electric BackUp, Forced Air
Cooling Central A/C
Flooring Fully Carpeted, Vinyl
Equipment Built-In Range, Oven - Self Cleaning, Dishwasher, Refrigerator, Built-In Microwave
Fireplace N
Window Features Energy Efficient
Appliance Built-In Range, Oven - Self Cleaning, Dishwasher, Refrigerator, Built-In Microwave
Laundry Main Floor
Exterior
Exterior Feature Porch(es)
Parking Features Garage Door Opener
Garage Spaces 4.0
Utilities Available Cable TV
Water Access N
Roof Type Pitched,Shingle
Accessibility None
Porch Porch(es)
Attached Garage 2
Total Parking Spaces 4
Garage Y
Building
Lot Description Irregular, Level
Story 1
Foundation Brick/Mortar
Sewer Public Sewer
Water Well
Architectural Style Ranch/Rambler
Level or Stories 1
Additional Building Above Grade
New Construction Y
Schools
Elementary Schools Hartly
High Schools Dover
School District Capital
Others
Pets Allowed Y
Senior Community No
Tax ID KH-00-06308-01-2100-000
Ownership Fee Simple
Acceptable Financing Conventional, VA, FHA 203(b), USDA
Listing Terms Conventional, VA, FHA 203(b), USDA
Financing Conventional,VA,FHA 203(b),USDA
Pets Allowed Case by Case Basis
Read Less
Want to know what your home might be worth? Contact us for a FREE valuation!

Our team is ready to help you sell your home for the highest possible price ASAP

Bought with Non Subscribing Member • Non Member Office
GET MORE INFORMATION

