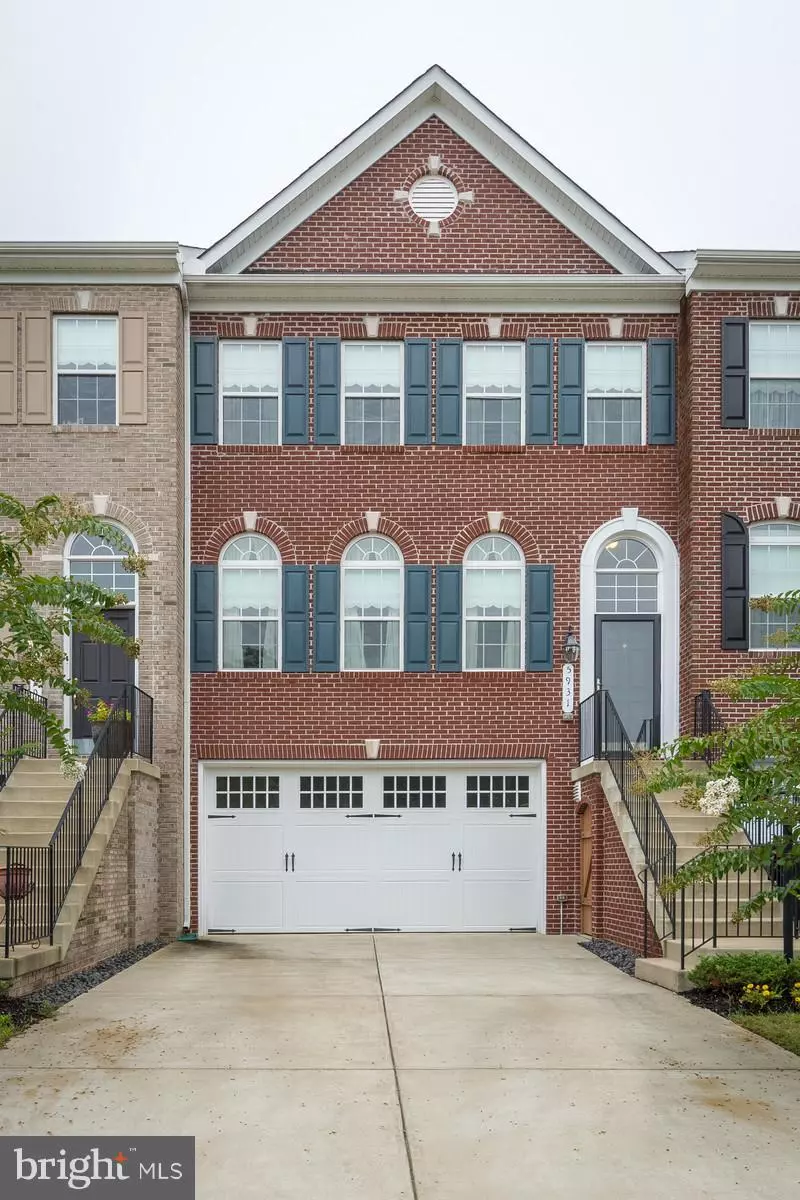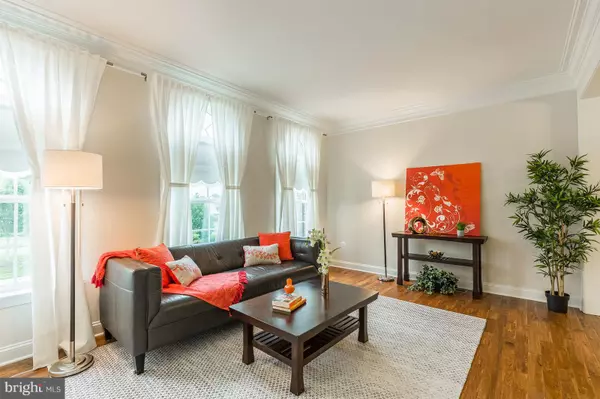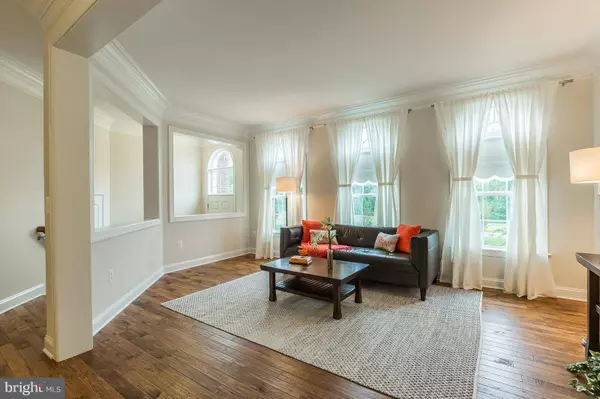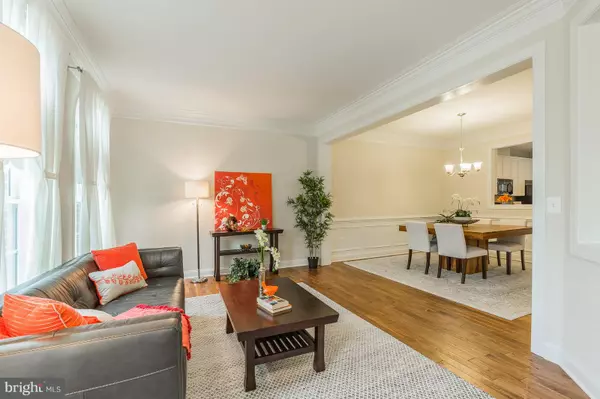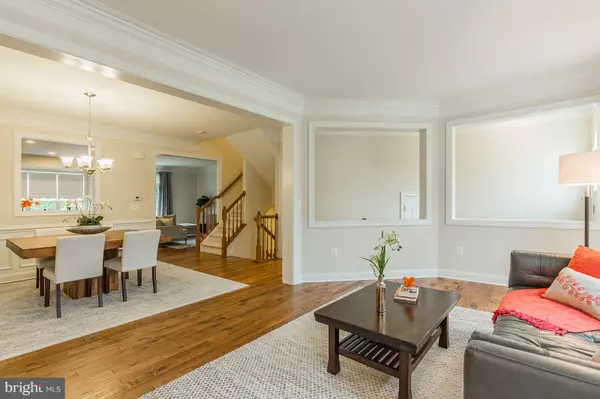$398,000
$398,000
For more information regarding the value of a property, please contact us for a free consultation.
5931 RIVERSIDE DR Woodbridge, VA 22193
3 Beds
3 Baths
2,303 SqFt
Key Details
Sold Price $398,000
Property Type Townhouse
Sub Type Interior Row/Townhouse
Listing Status Sold
Purchase Type For Sale
Square Footage 2,303 sqft
Price per Sqft $172
Subdivision Saddle Ridge
MLS Listing ID 1003797782
Sold Date 10/30/18
Style Colonial
Bedrooms 3
Full Baths 2
Half Baths 1
HOA Fees $140/mo
HOA Y/N Y
Abv Grd Liv Area 1,938
Originating Board MRIS
Year Built 2013
Annual Tax Amount $4,164
Tax Year 2017
Lot Size 2,592 Sqft
Acres 0.06
Property Description
Why wait for new when you can move in now?! Trendy & hip, this Pottery Barn inspired home offers new gleaming hdwds, plush carpet & neutral paint! Entertain in the open concept LR/DR or relax in the FR! Whip up a fab dinner in the gorgeous gourmet kit or enjoy game/movie night in the spacious RR! You'll love the sweet patio & th stunning MBR suite w/lux BA! 2300+ sq ft + 2 car gar too!
Location
State VA
County Prince William
Zoning RPC
Rooms
Other Rooms Living Room, Dining Room, Primary Bedroom, Bedroom 2, Bedroom 3, Kitchen, Game Room, Family Room, Foyer
Basement Rear Entrance, Fully Finished, Walkout Level
Interior
Interior Features Attic, Kitchen - Gourmet, Kitchen - Eat-In, Kitchen - Table Space, Breakfast Area, Dining Area, Primary Bath(s), Upgraded Countertops, Wood Floors, Window Treatments, Floor Plan - Open, Floor Plan - Traditional
Hot Water Natural Gas
Heating Forced Air
Cooling Central A/C
Equipment Air Cleaner, Dishwasher, Disposal, Dryer, Icemaker, Microwave, Oven/Range - Gas, Refrigerator, Washer
Fireplace N
Appliance Air Cleaner, Dishwasher, Disposal, Dryer, Icemaker, Microwave, Oven/Range - Gas, Refrigerator, Washer
Heat Source Natural Gas
Exterior
Parking Features Garage Door Opener, Garage - Front Entry
Garage Spaces 2.0
Fence Rear
Amenities Available Common Grounds
Water Access N
View Garden/Lawn, Trees/Woods
Accessibility None
Attached Garage 2
Total Parking Spaces 2
Garage Y
Building
Lot Description Backs to Trees
Story 3+
Sewer Public Sewer
Water Public
Architectural Style Colonial
Level or Stories 3+
Additional Building Above Grade, Below Grade
New Construction N
Schools
Elementary Schools Mcauliffe
Middle Schools Saunders
School District Prince William County Public Schools
Others
HOA Fee Include Trash
Senior Community No
Tax ID 252355
Ownership Fee Simple
Special Listing Condition Standard
Read Less
Want to know what your home might be worth? Contact us for a FREE valuation!

Our team is ready to help you sell your home for the highest possible price ASAP

Bought with Eduardo Torres • Samson Properties

GET MORE INFORMATION

