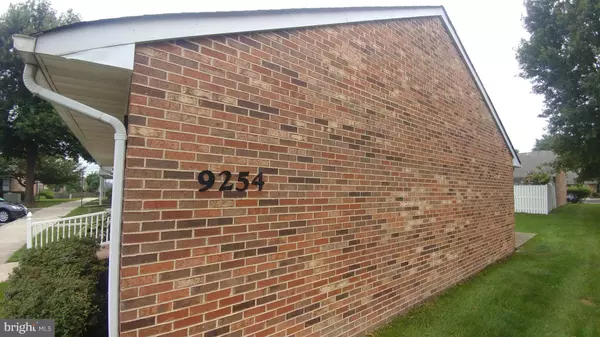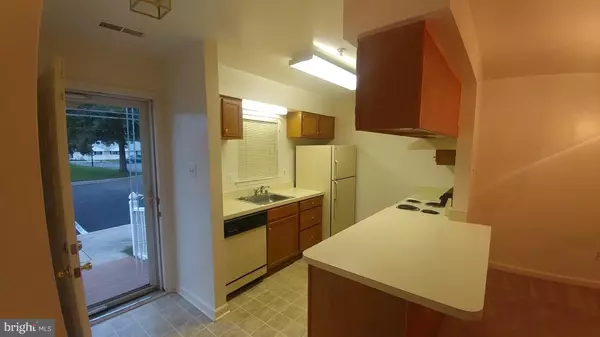$153,000
$159,900
4.3%For more information regarding the value of a property, please contact us for a free consultation.
9254 CHERRY LN #9252-1 Laurel, MD 20708
1 Bed
1 Bath
806 SqFt
Key Details
Sold Price $153,000
Property Type Single Family Home
Sub Type Twin/Semi-Detached
Listing Status Sold
Purchase Type For Sale
Square Footage 806 sqft
Price per Sqft $189
Subdivision Cherry View Park
MLS Listing ID 1005021766
Sold Date 10/31/18
Style Ranch/Rambler
Bedrooms 1
Full Baths 1
HOA Y/N N
Abv Grd Liv Area 806
Originating Board MRIS
Year Built 1990
Annual Tax Amount $2,141
Tax Year 2017
Property Description
50+ age restricted COMMUN, Well maintained brickface end unit in the quiet cul-de-sac of Cherry View Condos. Galley kitchen with pass through to open dining/living room combo; fresh carpet throughout; additional permitted 12X14 room with heating/air-conditioning and extra storage; separate finished washer/dryer and work space room. Small pets allowed, Convenient Location -Move-in- Ready
Location
State MD
County Prince Georges
Zoning RT
Rooms
Other Rooms Other
Main Level Bedrooms 1
Interior
Interior Features Kitchen - Galley, Entry Level Bedroom, Window Treatments, Other
Hot Water Electric
Heating Heat Pump(s)
Cooling Ceiling Fan(s), Central A/C
Equipment Washer/Dryer Hookups Only, Dishwasher, Disposal, Dryer, Exhaust Fan, Oven/Range - Electric, Range Hood, Refrigerator, Washer, Water Heater
Fireplace N
Appliance Washer/Dryer Hookups Only, Dishwasher, Disposal, Dryer, Exhaust Fan, Oven/Range - Electric, Range Hood, Refrigerator, Washer, Water Heater
Heat Source Electric
Exterior
Exterior Feature Patio(s)
Community Features Adult Living Community
Amenities Available Common Grounds
Waterfront N
Water Access N
Roof Type Asphalt
Accessibility None
Porch Patio(s)
Garage N
Building
Lot Description Corner
Story 1
Sewer Public Sewer
Water Public
Architectural Style Ranch/Rambler
Level or Stories 1
Additional Building Above Grade
Structure Type Dry Wall
New Construction N
Schools
Elementary Schools Oaklands
School District Prince George'S County Public Schools
Others
HOA Fee Include Management,Insurance,Snow Removal,Trash
Senior Community Yes
Age Restriction 50
Tax ID 17101071158
Ownership Condominium
Security Features Sprinkler System - Indoor,Smoke Detector,Security System
Special Listing Condition Standard
Read Less
Want to know what your home might be worth? Contact us for a FREE valuation!

Our team is ready to help you sell your home for the highest possible price ASAP

Bought with George Papakostas • Long & Foster Real Estate, Inc.

GET MORE INFORMATION





