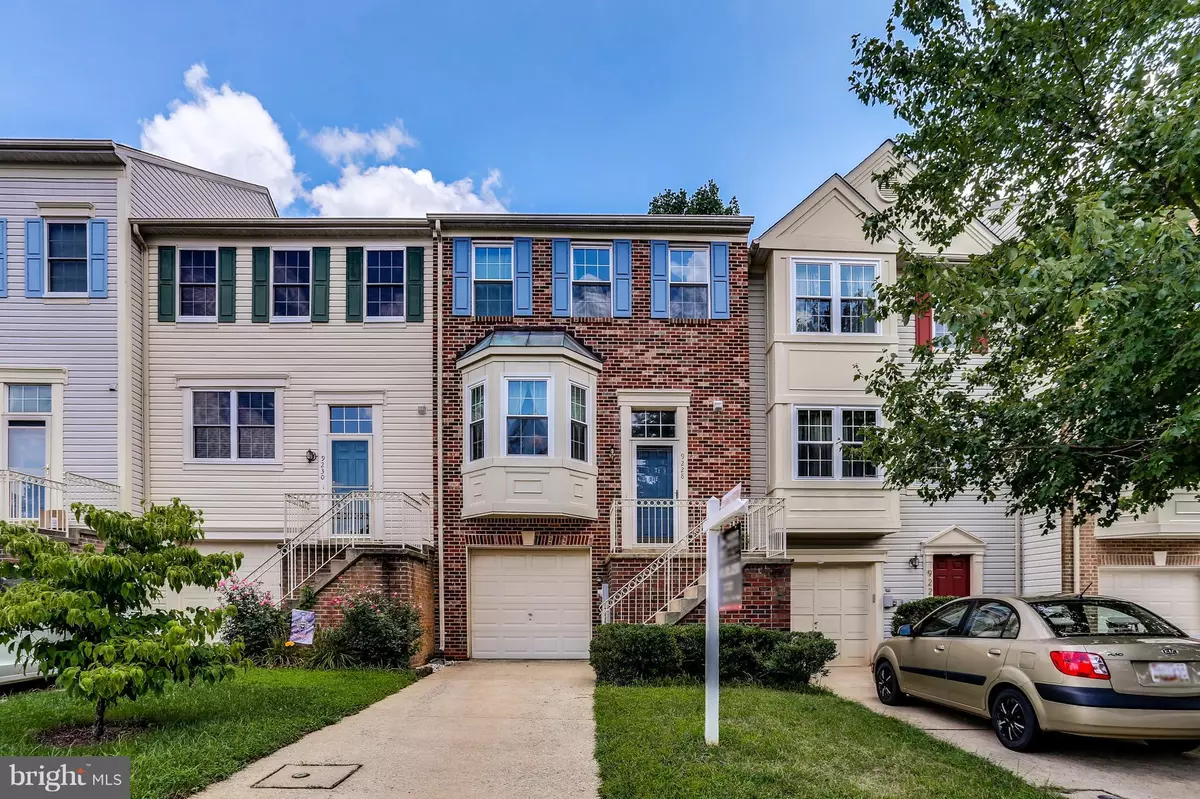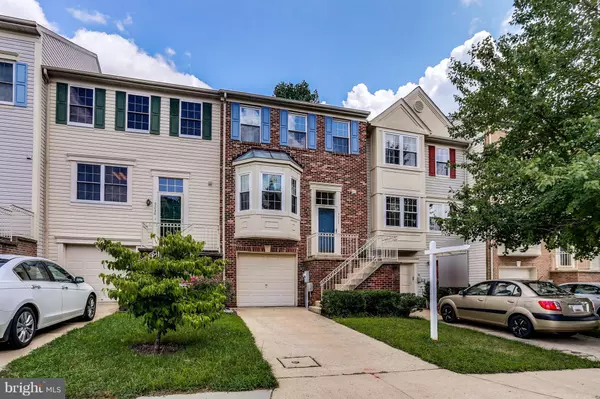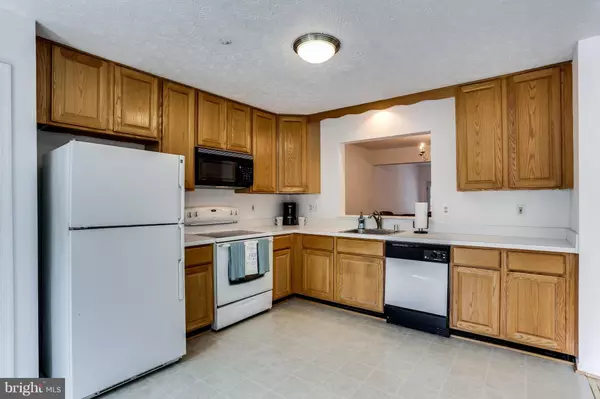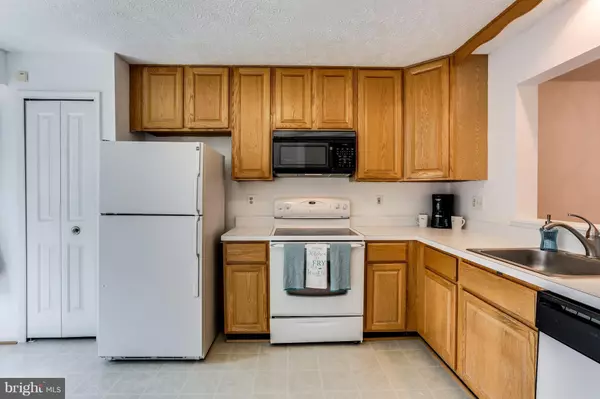$324,990
$324,990
For more information regarding the value of a property, please contact us for a free consultation.
9228 BREWINGTON LN Laurel, MD 20723
3 Beds
4 Baths
1,920 SqFt
Key Details
Sold Price $324,990
Property Type Townhouse
Sub Type Interior Row/Townhouse
Listing Status Sold
Purchase Type For Sale
Square Footage 1,920 sqft
Price per Sqft $169
Subdivision Bowling Brook Farms
MLS Listing ID 1002114152
Sold Date 10/25/18
Style Colonial
Bedrooms 3
Full Baths 2
Half Baths 2
HOA Fees $41/qua
HOA Y/N Y
Abv Grd Liv Area 1,920
Originating Board MRIS
Year Built 1994
Annual Tax Amount $4,099
Tax Year 2017
Lot Size 1,742 Sqft
Acres 0.04
Property Description
Stunning 3 Bedroom 2 Full 2 Half BA Townhouse w/ Attach 1 Car Gar! Updtd Wndws! Newer Roof! Eat-In Kitchen, w/ Lrge Bay Wdw & Nat Sunlight. LR w/ Wd Bning FP w/ Acess to Rr Deck That Backs to Trees! Soft Carpeted Steps up to Scnd Floor w/ 3 Bdrooms & Full Hall BA. Mstr BR w/ Walk-In Clst and Attch Mstr BA w/ Soaking Tub, Stand Up Shwr, and Dble Van. Fin LL w/ Spacious Rec Rm & Access to Rr Patio!
Location
State MD
County Howard
Zoning RSA8
Rooms
Other Rooms Living Room, Dining Room, Primary Bedroom, Bedroom 2, Bedroom 3, Kitchen, Family Room
Basement Connecting Stairway, Outside Entrance, Rear Entrance, Daylight, Full, Full, Heated, Fully Finished, Walkout Level
Interior
Interior Features Attic, Kitchen - Country, Kitchen - Table Space, Dining Area, Kitchen - Eat-In, Primary Bath(s), Window Treatments, Floor Plan - Open
Hot Water Electric
Heating Heat Pump(s), Programmable Thermostat
Cooling Central A/C, Ceiling Fan(s)
Fireplaces Number 1
Fireplaces Type Fireplace - Glass Doors, Screen
Equipment Dishwasher, Disposal, Dryer, Exhaust Fan, Microwave, Oven - Self Cleaning, Oven - Single, Oven/Range - Electric, Refrigerator, Washer, Icemaker, Stove
Fireplace Y
Window Features Atrium,Bay/Bow,Screens
Appliance Dishwasher, Disposal, Dryer, Exhaust Fan, Microwave, Oven - Self Cleaning, Oven - Single, Oven/Range - Electric, Refrigerator, Washer, Icemaker, Stove
Heat Source Electric
Exterior
Parking Features Built In
Garage Spaces 1.0
Parking On Site 1
Water Access N
Accessibility Other
Attached Garage 1
Total Parking Spaces 1
Garage Y
Building
Lot Description Backs to Trees
Story 3+
Sewer Public Sewer
Water Public
Architectural Style Colonial
Level or Stories 3+
Additional Building Above Grade
Structure Type High,Vaulted Ceilings
New Construction N
Schools
Elementary Schools Forest Ridge
Middle Schools Patuxent Valley
High Schools Hammond
School District Howard County Public School System
Others
Senior Community No
Tax ID 1406541739
Ownership Fee Simple
SqFt Source Assessor
Security Features Security System
Special Listing Condition Standard
Read Less
Want to know what your home might be worth? Contact us for a FREE valuation!

Our team is ready to help you sell your home for the highest possible price ASAP

Bought with Bolarinwa A Awe • ExecuHome Realty
GET MORE INFORMATION





