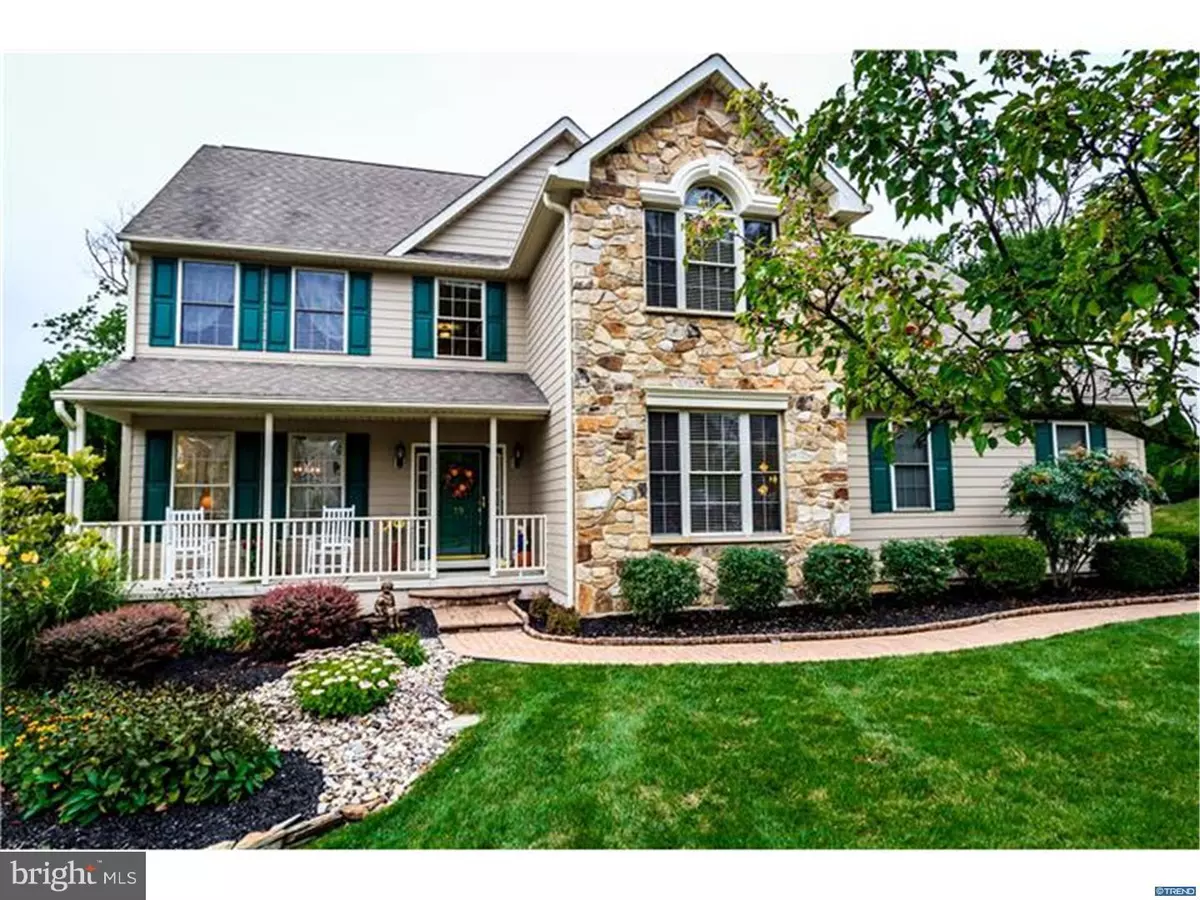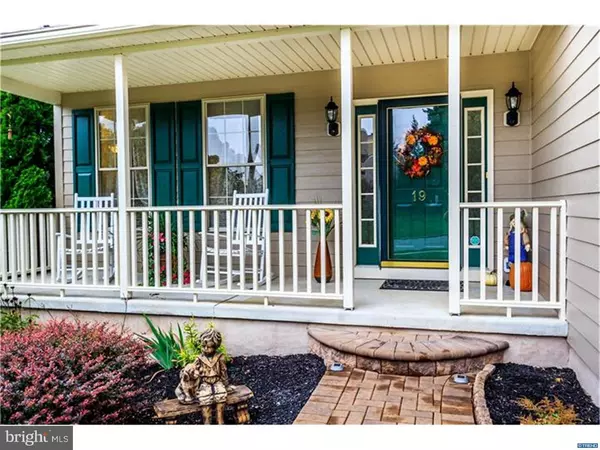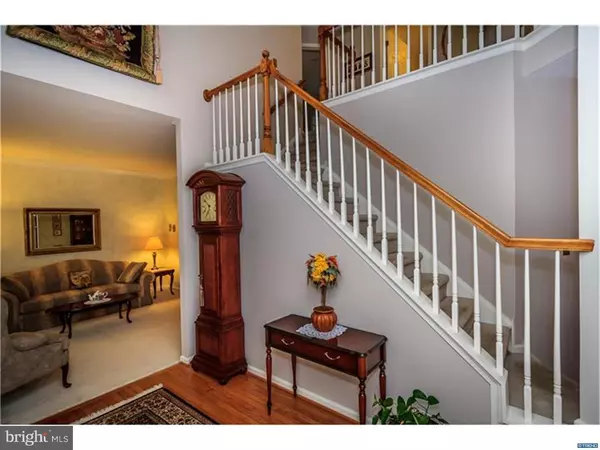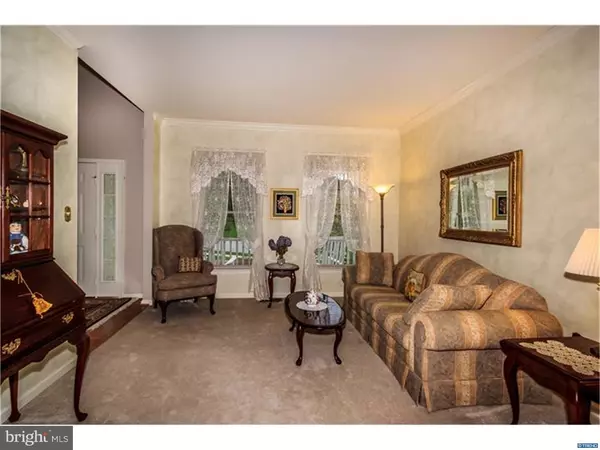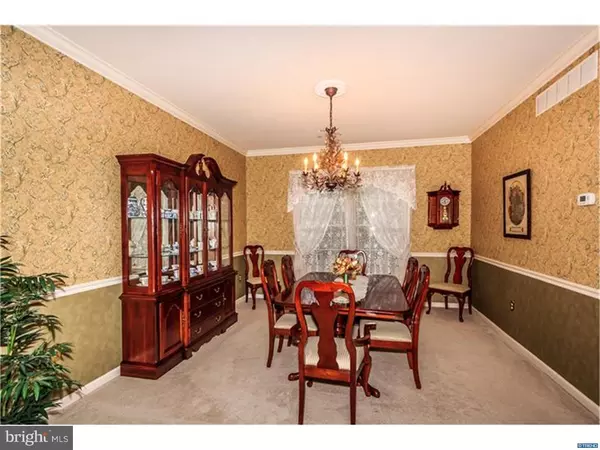$403,000
$405,000
0.5%For more information regarding the value of a property, please contact us for a free consultation.
19 OHIO STATE DR Newark, DE 19713
4 Beds
3 Baths
2,850 SqFt
Key Details
Sold Price $403,000
Property Type Single Family Home
Sub Type Detached
Listing Status Sold
Purchase Type For Sale
Square Footage 2,850 sqft
Price per Sqft $141
Subdivision Academy Hill
MLS Listing ID 1003801076
Sold Date 10/30/18
Style Colonial
Bedrooms 4
Full Baths 2
Half Baths 1
HOA Fees $24/ann
HOA Y/N Y
Abv Grd Liv Area 2,850
Originating Board TREND
Year Built 1999
Annual Tax Amount $4,160
Tax Year 2017
Lot Size 0.290 Acres
Acres 0.29
Lot Dimensions 100 X 126
Property Description
Stunning and stylish Magness built "Alexis" model with over 3500 sq ft of finished living area in the highly sought after community of Academy Hill. A grand 2 story foyer provides a dramatic entrance to this beautiful home with a formal living room & dining room, study/office, open floor planned kitchen, expanded breakfast room, family room with cathedral ceiling, custom built-ins and marble faced gas fireplace. The kitchen includes 42" solid wood cabinetry, pantry, quartz countertops, tile backsplash, dura ceramic tile floor and new stainless appliances. From the 2 story open foyer up the turned stairway to the upper floor you will find the expanded owners suite complete with sitting area, his & hers walk in closets and 5 piece private bath. Included on the 2nd floor are 3 additional bedrooms, centrally located full bath and laundry. The large finished basement includes a 16 X 35 entertainment area, 12 X 11 exercise area, 2 storage area's and walkout to a terraced backyard with custom retaining wall and paver walkway. New Trane HVAC, hardwood flooring, recessed lighting, extra height premium windows, ceiling fans, added insulation, epoxy coated garage floor, 14 X 37 deck and professional landscaping with sprinkler system are just a few of the premium highlights of this wonderful home. Within the 5 mile radius for the Newark Charter School along with easy access to downtown Newark, UD and I-95. Precisely maintained, updated and upgraded by the original owners this exceptional home is in move in ready condition and priced to sell. Schedule your tour today ... you will be impressed !!
Location
State DE
County New Castle
Area Newark/Glasgow (30905)
Zoning NC10
Direction Southwest
Rooms
Other Rooms Living Room, Dining Room, Primary Bedroom, Bedroom 2, Bedroom 3, Kitchen, Family Room, Bedroom 1, Laundry, Other, Attic
Basement Partial, Outside Entrance
Interior
Interior Features Primary Bath(s), Kitchen - Island, Butlers Pantry, Skylight(s), Ceiling Fan(s), Stall Shower, Dining Area
Hot Water Natural Gas
Heating Gas, Forced Air, Programmable Thermostat
Cooling Central A/C
Flooring Wood, Fully Carpeted, Vinyl, Tile/Brick
Fireplaces Number 1
Fireplaces Type Marble, Gas/Propane
Equipment Built-In Range, Oven - Self Cleaning, Dishwasher, Disposal, Built-In Microwave
Fireplace Y
Appliance Built-In Range, Oven - Self Cleaning, Dishwasher, Disposal, Built-In Microwave
Heat Source Natural Gas
Laundry Main Floor
Exterior
Exterior Feature Deck(s)
Parking Features Inside Access, Garage Door Opener
Garage Spaces 4.0
Utilities Available Cable TV
Water Access N
Roof Type Pitched,Shingle
Accessibility None
Porch Deck(s)
Attached Garage 2
Total Parking Spaces 4
Garage Y
Building
Lot Description Sloping, Open
Story 2
Foundation Brick/Mortar
Sewer Public Sewer
Water Public
Architectural Style Colonial
Level or Stories 2
Additional Building Above Grade
Structure Type Cathedral Ceilings,9'+ Ceilings,High
New Construction N
Schools
Elementary Schools West Park Place
Middle Schools Shue-Medill
High Schools Newark
School District Christina
Others
HOA Fee Include Common Area Maintenance,Snow Removal
Senior Community No
Tax ID 1100820018
Ownership Fee Simple
Security Features Security System
Acceptable Financing Conventional, VA
Listing Terms Conventional, VA
Financing Conventional,VA
Read Less
Want to know what your home might be worth? Contact us for a FREE valuation!

Our team is ready to help you sell your home for the highest possible price ASAP

Bought with Amy Lacy • Patterson-Schwartz - Greenville

GET MORE INFORMATION

