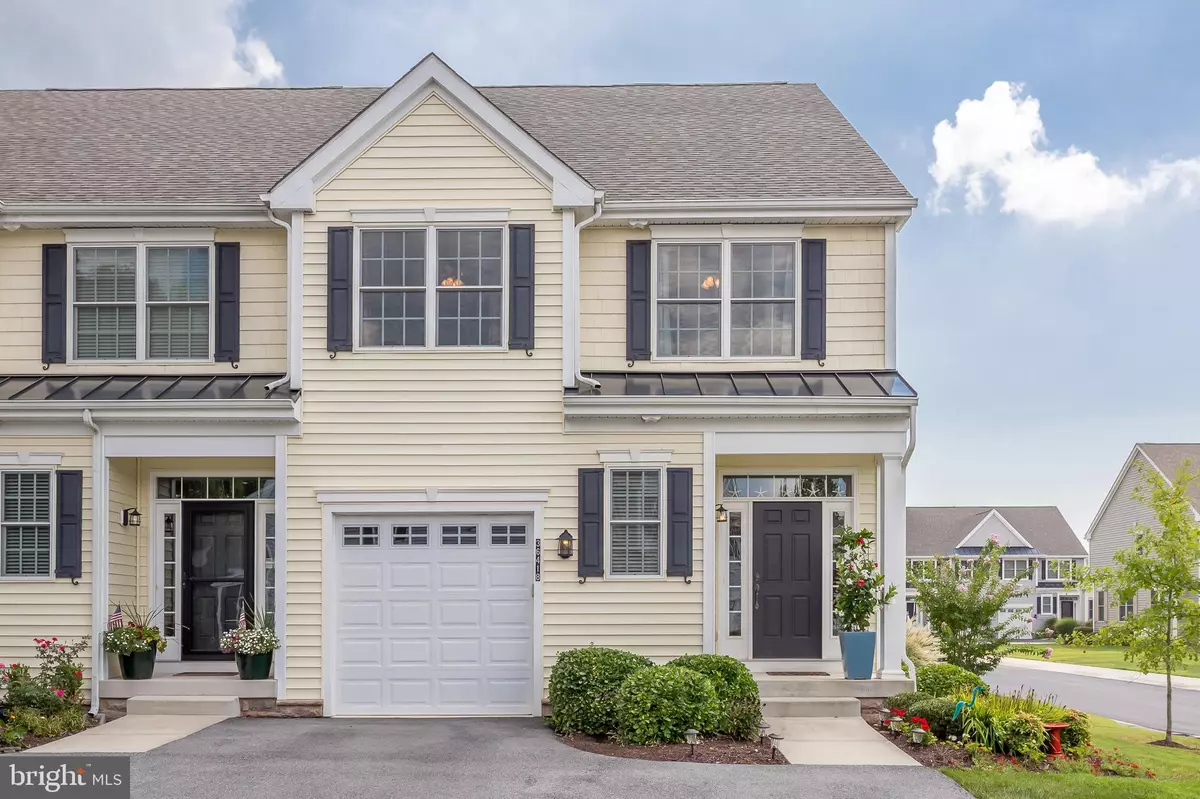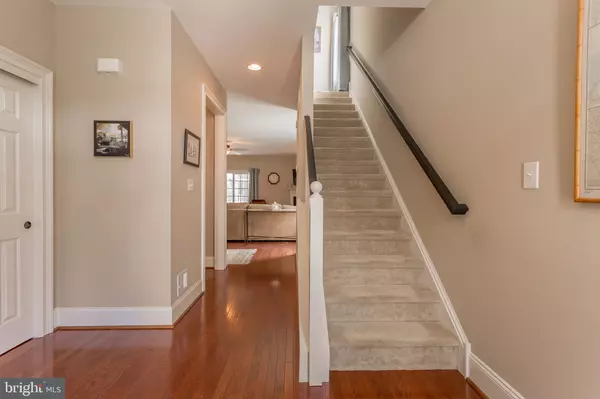$350,000
$357,000
2.0%For more information regarding the value of a property, please contact us for a free consultation.
36418 WARWICK DR #26C Rehoboth Beach, DE 19971
3 Beds
3 Baths
1,786 SqFt
Key Details
Sold Price $350,000
Property Type Condo
Sub Type Condo/Co-op
Listing Status Sold
Purchase Type For Sale
Square Footage 1,786 sqft
Price per Sqft $195
Subdivision Seasons
MLS Listing ID 1002627956
Sold Date 10/30/18
Style Contemporary
Bedrooms 3
Full Baths 2
Half Baths 1
Condo Fees $745/qua
HOA Y/N N
Abv Grd Liv Area 1,786
Originating Board BRIGHT
Year Built 2011
Annual Tax Amount $1,041
Tax Year 2018
Property Description
This lush landscaped community is tucked between two private golf courses in Rehoboth Beach Delaware. Your end unit townhouse located in The Seasons features hardwood floors, granite counters, stainless appliances, gas fireplace, tile in bathrooms, custom paint colors and more and all ready for immediate occupancy! First level features open floor plan with great room, kitchen, dining room, powder room, screened porch, and garage. Second level features a master suite with large walk in closet and two more bedrooms that share a large bathroom. All this is located in Rehoboth Beach DE and this home is only 3 miles to the beach and boardwalk. You'll find tax free shopping, fine dining and award winning beaches. Make your appointment soon and enjoy this home for many summer seasons! 1 yr home warranty included.
Location
State DE
County Sussex
Area Lewes Rehoboth Hundred (31009)
Interior
Interior Features Ceiling Fan(s), Floor Plan - Open, Kitchen - Island, Window Treatments, Wood Floors
Hot Water Propane
Heating Forced Air
Cooling Central A/C
Flooring Hardwood, Ceramic Tile, Carpet
Fireplaces Number 1
Fireplaces Type Gas/Propane
Equipment Built-In Microwave, Disposal, Dryer, ENERGY STAR Dishwasher, ENERGY STAR Refrigerator, Oven/Range - Gas, Water Heater
Furnishings No
Fireplace Y
Appliance Built-In Microwave, Disposal, Dryer, ENERGY STAR Dishwasher, ENERGY STAR Refrigerator, Oven/Range - Gas, Water Heater
Heat Source Bottled Gas/Propane
Exterior
Parking Features Garage - Front Entry
Garage Spaces 1.0
Amenities Available Pool - Outdoor
Water Access N
Roof Type Architectural Shingle
Accessibility None
Attached Garage 1
Total Parking Spaces 1
Garage Y
Building
Story 2
Foundation Crawl Space
Sewer Public Sewer
Water Public
Architectural Style Contemporary
Level or Stories 2
Additional Building Above Grade, Below Grade
Structure Type 9'+ Ceilings,Dry Wall
New Construction N
Schools
School District Cape Henlopen
Others
HOA Fee Include Common Area Maintenance,Ext Bldg Maint,Lawn Maintenance,Management,Pool(s)
Senior Community No
Tax ID 334-19.00-14.00-26C
Ownership Condominium
Acceptable Financing Cash, Conventional
Listing Terms Cash, Conventional
Financing Cash,Conventional
Special Listing Condition Standard
Read Less
Want to know what your home might be worth? Contact us for a FREE valuation!

Our team is ready to help you sell your home for the highest possible price ASAP

Bought with Cynthia B Daniel • Long & Foster Real Estate, Inc.

GET MORE INFORMATION





