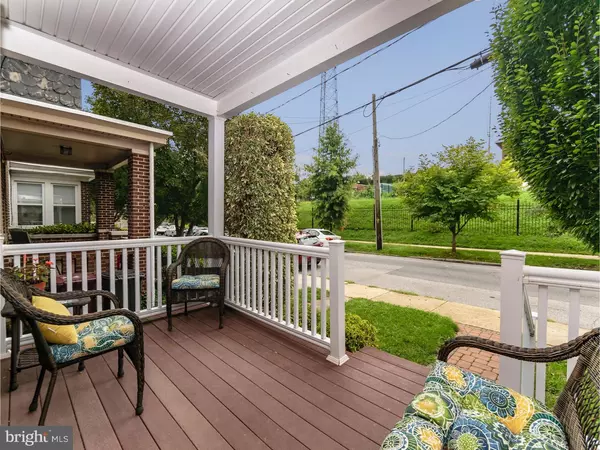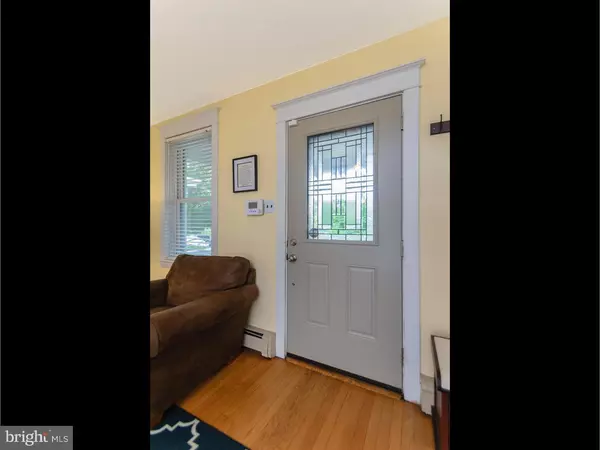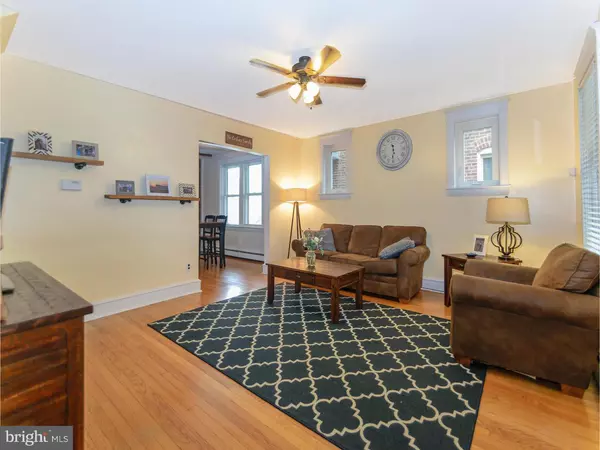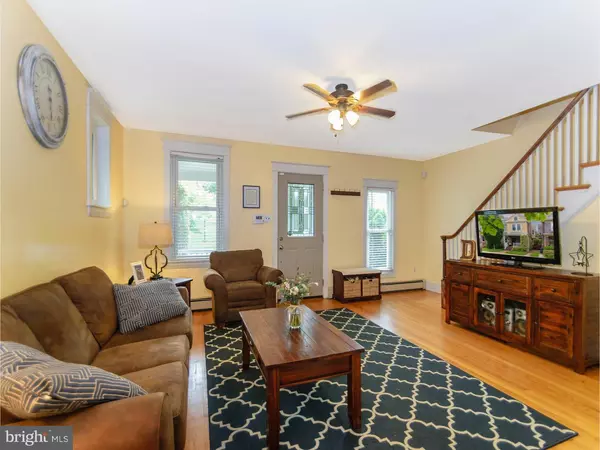$230,000
$229,900
For more information regarding the value of a property, please contact us for a free consultation.
1505 W 9TH ST Wilmington, DE 19806
3 Beds
2 Baths
1,425 SqFt
Key Details
Sold Price $230,000
Property Type Single Family Home
Sub Type Twin/Semi-Detached
Listing Status Sold
Purchase Type For Sale
Square Footage 1,425 sqft
Price per Sqft $161
Subdivision None Available
MLS Listing ID 1004139986
Sold Date 10/26/18
Style Victorian
Bedrooms 3
Full Baths 2
HOA Y/N N
Abv Grd Liv Area 1,425
Originating Board TREND
Year Built 1921
Annual Tax Amount $2,055
Tax Year 2017
Lot Size 2,614 Sqft
Acres 0.06
Lot Dimensions 24X100
Property Description
This spacious 3 Bedroom 2 Bath twin home is located on one of the most desirable streets in Wilmington, within walking distance to the restaurants and shops of Trolley Square and all the best that Wilmington has to offer. Immaculately maintained and beautifully updated, this twin feels like a single family home, with a welcoming front porch where you can sit and enjoy the views of open space across the street. Inside you will find an open and flowing floor plan with large room sizes, tall ceilings, wide trim moldings, abundant natural light offering a wonderful blend of updated amenities and old world charm. The first floor offers a spacious living room with gleaming hardwood floors, a bright charming dining room, with exposed brick wall, and an updated and expanded kitchen offering 42" cherry cabinets with brushed nickel hardware, granite counter tops, stainless steel appliances, including 5 burner gas stove, built in microwave, dishwasher and refrigerator. There are two full bathrooms in this home, one on each floor. A beautiful hardwood turned staircase leads to the second floor with three large bedrooms, each with abundant closet space. The rear bedroom opens to a charming and private second floor porch. The master bedroom includes a spacious walk in closet with ample storage and providing access to the walk up attic. The second floor bathroom has been recently updated offering marble flooring, and a seamless glass/tile shower. To the rear of the home is the private, fenced back yard highlighted by a charming paver patio and flower gardens. The basement is dry and bright, with bilco doors for outside access. Recent updates include a new electric panel, new hot water heater, newer front and rear roof, newer front door and newer windows. Washer/Dryer/Refrigerator are included, all you have to do is move in!
Location
State DE
County New Castle
Area Wilmington (30906)
Zoning 26R-3
Rooms
Other Rooms Living Room, Dining Room, Primary Bedroom, Bedroom 2, Kitchen, Bedroom 1, Attic
Basement Full, Unfinished, Outside Entrance
Interior
Interior Features Butlers Pantry, Ceiling Fan(s), Stain/Lead Glass
Hot Water Natural Gas
Heating Gas, Hot Water
Cooling Wall Unit
Flooring Wood
Equipment Built-In Range, Dishwasher, Refrigerator, Energy Efficient Appliances, Built-In Microwave
Fireplace N
Window Features Energy Efficient
Appliance Built-In Range, Dishwasher, Refrigerator, Energy Efficient Appliances, Built-In Microwave
Heat Source Natural Gas
Laundry Basement
Exterior
Exterior Feature Deck(s), Patio(s), Porch(es)
Fence Other
Utilities Available Cable TV
Water Access N
Accessibility None
Porch Deck(s), Patio(s), Porch(es)
Garage N
Building
Lot Description Level, Front Yard, Rear Yard
Story 2
Sewer Public Sewer
Water Public
Architectural Style Victorian
Level or Stories 2
Additional Building Above Grade
Structure Type 9'+ Ceilings
New Construction N
Schools
School District Red Clay Consolidated
Others
Senior Community No
Tax ID 26-027.10-264
Ownership Fee Simple
Security Features Security System
Acceptable Financing Conventional, VA, FHA 203(b)
Listing Terms Conventional, VA, FHA 203(b)
Financing Conventional,VA,FHA 203(b)
Read Less
Want to know what your home might be worth? Contact us for a FREE valuation!

Our team is ready to help you sell your home for the highest possible price ASAP

Bought with James M Brock Jr. • Patterson-Schwartz-Brandywine
GET MORE INFORMATION





