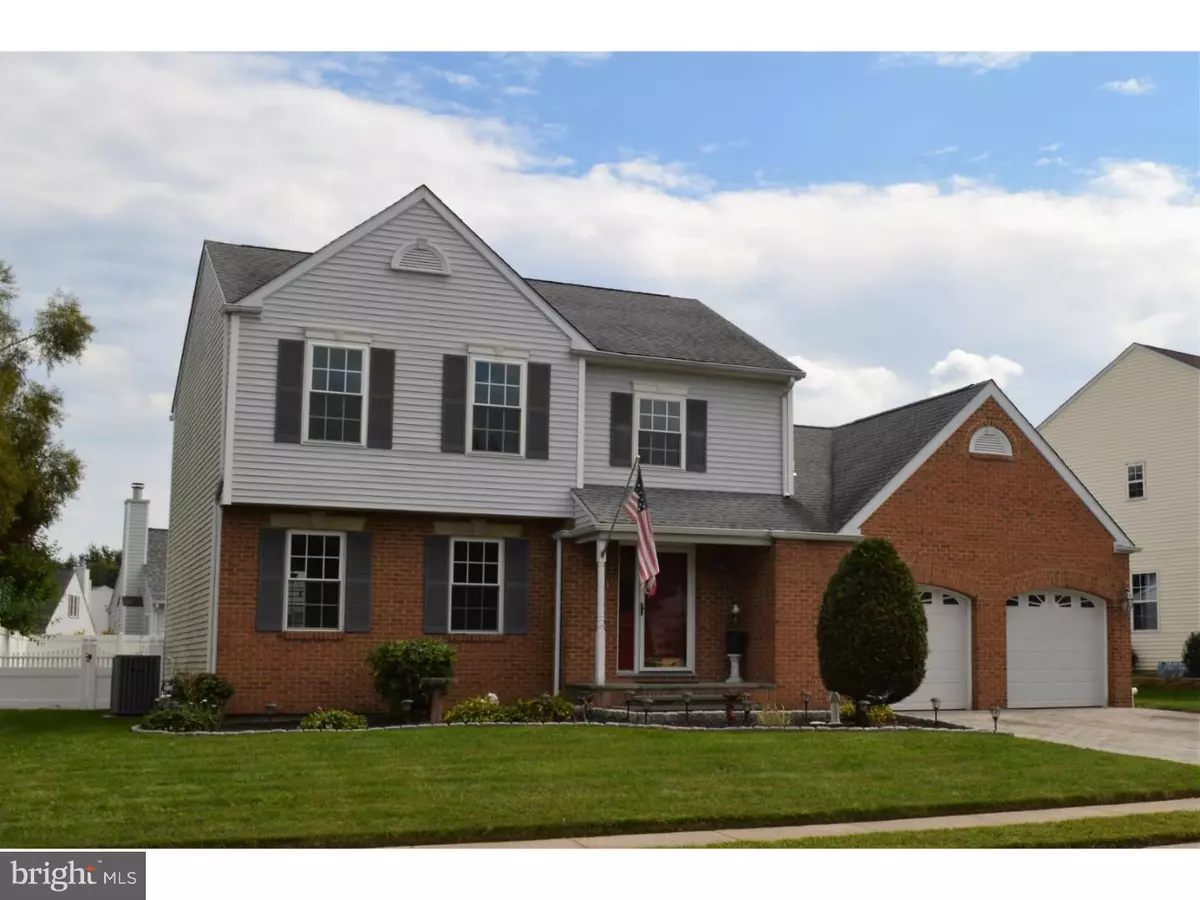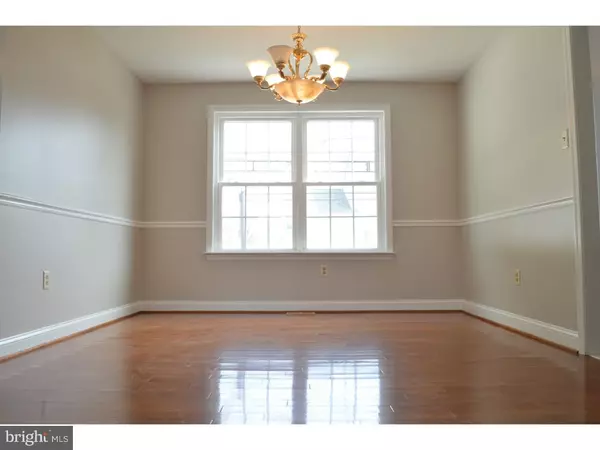$299,500
$299,500
For more information regarding the value of a property, please contact us for a free consultation.
21 WELLSPRING DR Bear, DE 19701
3 Beds
3 Baths
2,100 SqFt
Key Details
Sold Price $299,500
Property Type Single Family Home
Sub Type Detached
Listing Status Sold
Purchase Type For Sale
Square Footage 2,100 sqft
Price per Sqft $142
Subdivision Kensington
MLS Listing ID 1007051600
Sold Date 10/26/18
Style Colonial
Bedrooms 3
Full Baths 2
Half Baths 1
HOA Fees $10/ann
HOA Y/N Y
Abv Grd Liv Area 2,100
Originating Board TREND
Year Built 1992
Annual Tax Amount $2,315
Tax Year 2017
Lot Size 7,841 Sqft
Acres 0.18
Lot Dimensions 79X109
Property Description
Welcome to this 3 Bedroom, 2.5 Bath move-in-ready home in Kensington. This home has fabulous curb appeal with lovely landscaping and custom brickwork, paver driveway & sidewalk. Beautiful, freshly painted wainscotting throughout the foyer, stairway & Living Room with Hardwood Floors that continue through to the Dining Room. Kitchen features granite counters, stainless steel appliances, large pantry and it is open to the heart of the home - a true Great Room with a custom stone fireplace/wall, vaulted ceilings & wood floors. Sliders lead to a gorgeous yard made for entertaining and featuring a paver patio with custom brick wall that runs the length of the home, gazebo, above ground pool, shed & fence. Upstairs you will find brand new carpeting throughout the 3 bedrooms and an updated Hall Bath. The Master Bedroom also includes a dressing area with counter, walk-in closet and its own updated private Bath. The basement offers bonus recreational space and is ready for your finishing touch. Other features include: fresh, neutral paint throughout; updated powder room; first floor laundry; windows 2015, HVAC 2013, hot water heater 2015, roof 2012. Call for a tour and make this home yours today!
Location
State DE
County New Castle
Area Newark/Glasgow (30905)
Zoning NC6.5
Rooms
Other Rooms Living Room, Dining Room, Primary Bedroom, Bedroom 2, Kitchen, Family Room, Bedroom 1, Laundry
Basement Partial
Interior
Interior Features Primary Bath(s), Butlers Pantry, Stall Shower, Kitchen - Eat-In
Hot Water Electric
Heating Gas, Forced Air
Cooling Central A/C
Flooring Wood, Fully Carpeted, Tile/Brick
Fireplaces Number 1
Fireplaces Type Stone
Equipment Built-In Range, Dishwasher, Refrigerator, Disposal, Built-In Microwave
Fireplace Y
Window Features Energy Efficient,Replacement
Appliance Built-In Range, Dishwasher, Refrigerator, Disposal, Built-In Microwave
Heat Source Natural Gas
Laundry Main Floor
Exterior
Garage Spaces 5.0
Fence Other
Pool Above Ground
Utilities Available Cable TV
Water Access N
Accessibility None
Attached Garage 2
Total Parking Spaces 5
Garage Y
Building
Lot Description Level, Front Yard, Rear Yard
Story 2
Sewer Public Sewer
Water Public
Architectural Style Colonial
Level or Stories 2
Additional Building Above Grade
Structure Type Cathedral Ceilings
New Construction N
Schools
School District Christina
Others
Senior Community No
Tax ID 10-044.10-152
Ownership Fee Simple
Security Features Security System
Read Less
Want to know what your home might be worth? Contact us for a FREE valuation!

Our team is ready to help you sell your home for the highest possible price ASAP

Bought with Angela M Ferguson • Coldwell Banker Realty
GET MORE INFORMATION





