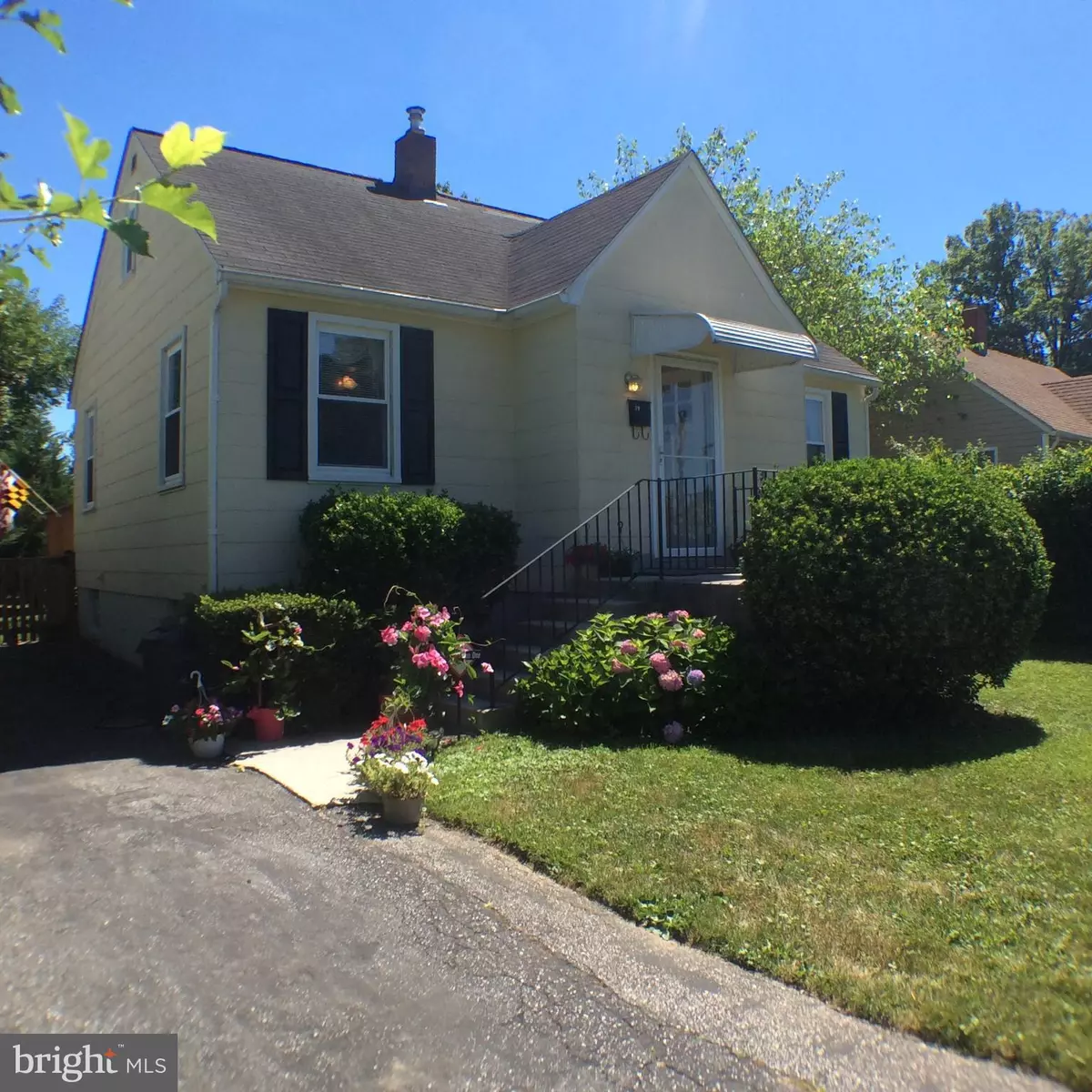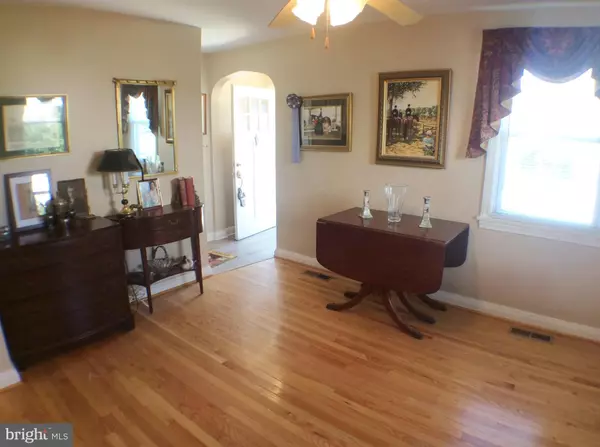$295,000
$299,500
1.5%For more information regarding the value of a property, please contact us for a free consultation.
19 EVANS AVE Lutherville Timonium, MD 21093
4 Beds
3 Baths
1,113 SqFt
Key Details
Sold Price $295,000
Property Type Single Family Home
Sub Type Detached
Listing Status Sold
Purchase Type For Sale
Square Footage 1,113 sqft
Price per Sqft $265
Subdivision Yorkshire
MLS Listing ID 1001913972
Sold Date 10/13/18
Style Cape Cod
Bedrooms 4
Full Baths 2
Half Baths 1
HOA Y/N N
Abv Grd Liv Area 1,113
Originating Board MRIS
Year Built 1950
Annual Tax Amount $3,208
Tax Year 2015
Lot Size 8,650 Sqft
Acres 0.2
Property Description
CHARMING & UPDTD CAPE COD! BEAUTFL LIGHT FILLED NEW KITCH W/GRANITE,S/S APPL & OPEN CONCEPT! EXIT OUT FM KITCH TO A DECK. PRIVATE & SCENIC LVL FENCED YD W/CUSTOM SHED. MAIN LVL BR'S & UPDTD FULL BATH; 2 UPPER BEDRMS & 1/2 BATH;NEUT CARPET,HARDWDS,REPL WNDWS;COZY LOWER LVL PARTIALLY FINISHED W/FULL BATH; NEW ROOF, NEWER HWH,NEWER SUMP PUMP & MORE! OWNER CAN SETTLE IN 30 DAYS!ONE-YEAR HOME WARRANTY!
Location
State MD
County Baltimore
Rooms
Other Rooms Living Room, Primary Bedroom, Bedroom 2, Bedroom 3, Bedroom 4, Kitchen, Family Room, Foyer, Utility Room
Basement Sump Pump, Full, Partially Finished, Workshop
Main Level Bedrooms 2
Interior
Interior Features Kitchen - Country, Breakfast Area, Kitchen - Eat-In, Wood Floors, Window Treatments, Upgraded Countertops, Floor Plan - Traditional
Hot Water Natural Gas
Heating Forced Air
Cooling Central A/C
Fireplaces Type Gas/Propane
Equipment Dishwasher, Dryer, Microwave, Oven/Range - Electric, Washer, Disposal
Fireplace N
Window Features Vinyl Clad
Appliance Dishwasher, Dryer, Microwave, Oven/Range - Electric, Washer, Disposal
Heat Source Natural Gas
Exterior
Exterior Feature Patio(s), Deck(s)
Fence Fully
Water Access N
Roof Type Asphalt
Accessibility None
Porch Patio(s), Deck(s)
Garage N
Building
Lot Description Backs to Trees, Landscaping, Trees/Wooded, Private
Story 3+
Sewer Public Sewer
Water Public
Architectural Style Cape Cod
Level or Stories 3+
Additional Building Above Grade
New Construction N
Schools
Elementary Schools Timonium
Middle Schools Ridgely
High Schools Dulaney
School District Baltimore County Public Schools
Others
Senior Community No
Tax ID 04080807015350
Ownership Fee Simple
SqFt Source Estimated
Special Listing Condition Standard
Read Less
Want to know what your home might be worth? Contact us for a FREE valuation!

Our team is ready to help you sell your home for the highest possible price ASAP

Bought with Raymond G Johnson III • RE/MAX Sails Inc.

GET MORE INFORMATION





