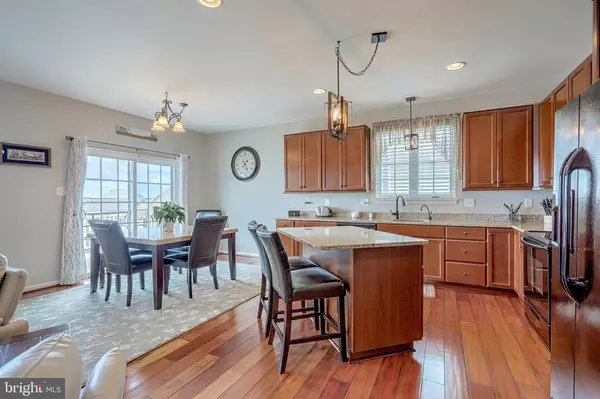$215,000
$219,900
2.2%For more information regarding the value of a property, please contact us for a free consultation.
734 LAKE REDMAN CT Seven Valleys, PA 17360
3 Beds
2 Baths
1,690 SqFt
Key Details
Sold Price $215,000
Property Type Single Family Home
Sub Type Twin/Semi-Detached
Listing Status Sold
Purchase Type For Sale
Square Footage 1,690 sqft
Price per Sqft $127
Subdivision Logans Reserve
MLS Listing ID 1002251728
Sold Date 10/26/18
Style Cape Cod
Bedrooms 3
Full Baths 2
HOA Fees $79/mo
HOA Y/N Y
Abv Grd Liv Area 1,490
Originating Board BRIGHT
Year Built 2010
Annual Tax Amount $6,090
Tax Year 2018
Lot Size 6,534 Sqft
Acres 0.15
Property Description
Stunning one story living in Logans Reserve. This home show cases flawless easy living. All the upgrades have been done with exquisite taste. Bonus is the newly completed third bedroom on the lower level. Being an owner at Logans Reserve also gets you a community pool, tennis and basketball courts, putting green, walking trails and lastly a clubhouse with fitness center. Come see for yourself, but hurry this stellar home in the luxurious Logans Reserve will be gone in a flash. Agents, please see agent remarks.
Location
State PA
County York
Area Springfield Twp (15247)
Zoning RESIDENTIAL
Rooms
Other Rooms Living Room, Primary Bedroom, Bedroom 2, Kitchen, Basement
Basement Daylight, Full, Improved, Partially Finished, Rough Bath Plumb, Sump Pump
Main Level Bedrooms 2
Interior
Interior Features Carpet, Ceiling Fan(s), Combination Kitchen/Living, Dining Area, Entry Level Bedroom, Family Room Off Kitchen, Floor Plan - Open, Kitchen - Island, Primary Bath(s), Recessed Lighting, Stall Shower, Upgraded Countertops, Walk-in Closet(s)
Hot Water Instant Hot Water
Heating Forced Air, Gas, Propane
Cooling Central A/C
Flooring Wood
Fireplaces Number 1
Fireplaces Type Gas/Propane, Insert
Equipment Dishwasher, Disposal, Dryer - Front Loading, Instant Hot Water, Refrigerator, Washer
Fireplace Y
Window Features Double Pane,Screens
Appliance Dishwasher, Disposal, Dryer - Front Loading, Instant Hot Water, Refrigerator, Washer
Heat Source Natural Gas, Bottled Gas/Propane
Laundry Main Floor
Exterior
Garage Garage - Front Entry, Garage Door Opener
Garage Spaces 2.0
Fence Rear
Utilities Available Cable TV Available, Natural Gas Available, Phone Available
Water Access N
Roof Type Asphalt,Shingle
Street Surface Paved
Accessibility Level Entry - Main
Road Frontage Boro/Township
Attached Garage 2
Total Parking Spaces 2
Garage Y
Building
Lot Description No Thru Street, Rear Yard
Story 1
Foundation Passive Radon Mitigation
Sewer Public Sewer
Water Public
Architectural Style Cape Cod
Level or Stories 1
Additional Building Above Grade, Below Grade
Structure Type 9'+ Ceilings
New Construction N
Schools
Elementary Schools Loganville-Springfield
Middle Schools Dallastown Area
High Schools Dallastown Area
School District Dallastown Area
Others
Senior Community No
Tax ID 47-000-09-0175-00-00000
Ownership Fee Simple
SqFt Source Assessor
Acceptable Financing Cash, Conventional, FHA
Listing Terms Cash, Conventional, FHA
Financing Cash,Conventional,FHA
Special Listing Condition Standard
Read Less
Want to know what your home might be worth? Contact us for a FREE valuation!

Our team is ready to help you sell your home for the highest possible price ASAP

Bought with Yosh Heba • Keller Williams Keystone Realty

GET MORE INFORMATION





