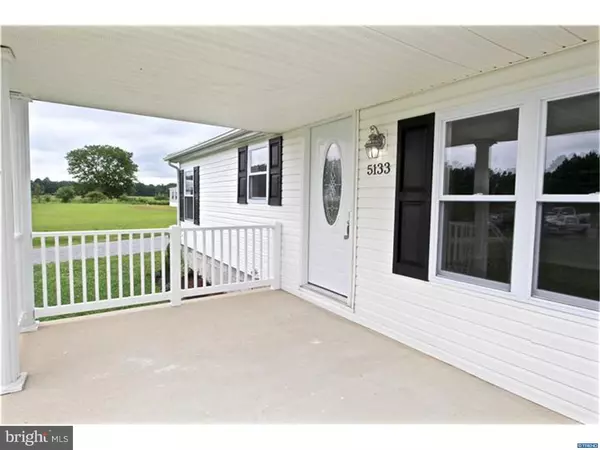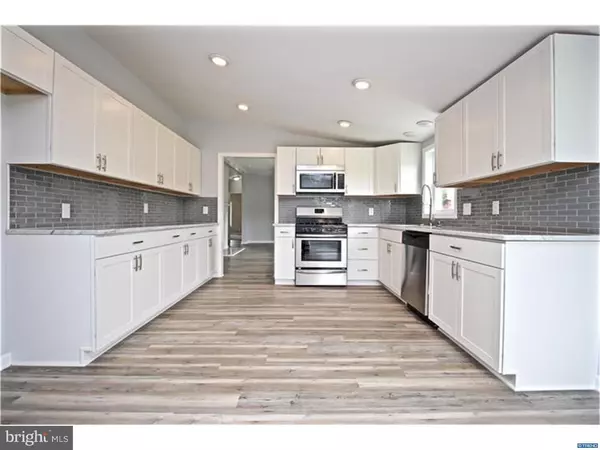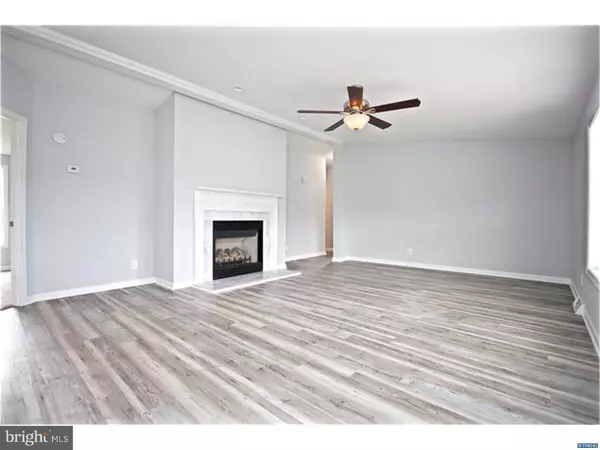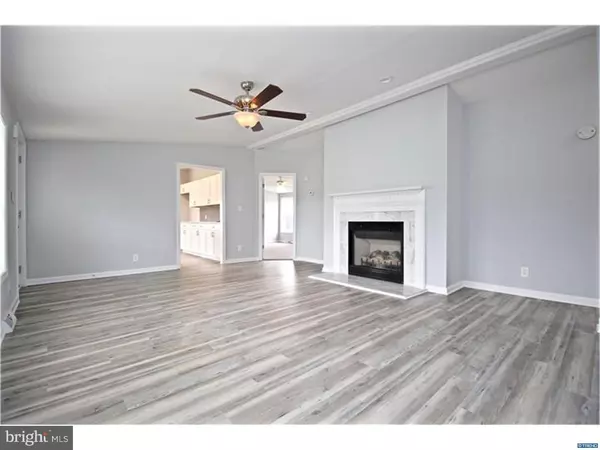$224,900
$224,900
For more information regarding the value of a property, please contact us for a free consultation.
5133 HOPKINS CEMETERY RD Felton, DE 19943
3 Beds
3 Baths
1,568 SqFt
Key Details
Sold Price $224,900
Property Type Single Family Home
Sub Type Detached
Listing Status Sold
Purchase Type For Sale
Square Footage 1,568 sqft
Price per Sqft $143
Subdivision None Available
MLS Listing ID 1002276886
Sold Date 10/16/18
Style Other
Bedrooms 3
Full Baths 2
Half Baths 1
HOA Y/N N
Abv Grd Liv Area 1,568
Originating Board TREND
Year Built 2000
Annual Tax Amount $682
Tax Year 2017
Lot Size 2.000 Acres
Acres 2.0
Lot Dimensions /
Property Description
Situated on a secluded 2 acre lot, this stunning 3 Bedroom, 2.1 Bathroom home has been renovated from top to bottom! The main level features new flooring throughout, a spacious living room with updated fireplace, custom kitchen and dining area. The kitchen showcases beautiful white cabinetry, premium granite counter tops, new stainless steel appliances & recessed lighting. The dining area offers tons of natural light with large windows overlooking the extensive yard. The master bedroom presents a large closet & full bathroom surrounded in neutral tile with walk-in shower and soaking tub. Down the hall are an additional two bedrooms & a full, hall bathroom. The main level is completed with a renovated powder room & laundry area with exterior access. Additional features include an extensive, detached 2 car garage & fresh landscaping. Quality work and attention to detail are undeniable in this beautiful home - schedule your tour today!
Location
State DE
County Kent
Area Lake Forest (30804)
Zoning AC
Rooms
Other Rooms Living Room, Primary Bedroom, Bedroom 2, Kitchen, Bedroom 1
Interior
Interior Features Primary Bath(s), Butlers Pantry, Ceiling Fan(s), Kitchen - Eat-In
Hot Water Electric
Heating Propane, Forced Air
Cooling Central A/C
Flooring Fully Carpeted, Vinyl, Tile/Brick
Fireplaces Number 1
Fireplaces Type Gas/Propane
Fireplace Y
Heat Source Bottled Gas/Propane
Laundry Main Floor
Exterior
Exterior Feature Deck(s)
Garage Spaces 5.0
Fence Other
Water Access N
Accessibility None
Porch Deck(s)
Total Parking Spaces 5
Garage Y
Building
Lot Description Level, Front Yard, Rear Yard
Story 1
Sewer On Site Septic
Water Well
Architectural Style Other
Level or Stories 1
Additional Building Above Grade
New Construction N
Schools
School District Lake Forest
Others
Senior Community No
Tax ID SM-00-13700-01-2510-000
Ownership Fee Simple
Read Less
Want to know what your home might be worth? Contact us for a FREE valuation!

Our team is ready to help you sell your home for the highest possible price ASAP

Bought with Amy C Torbert • Diamond State Cooperative LLC

GET MORE INFORMATION





