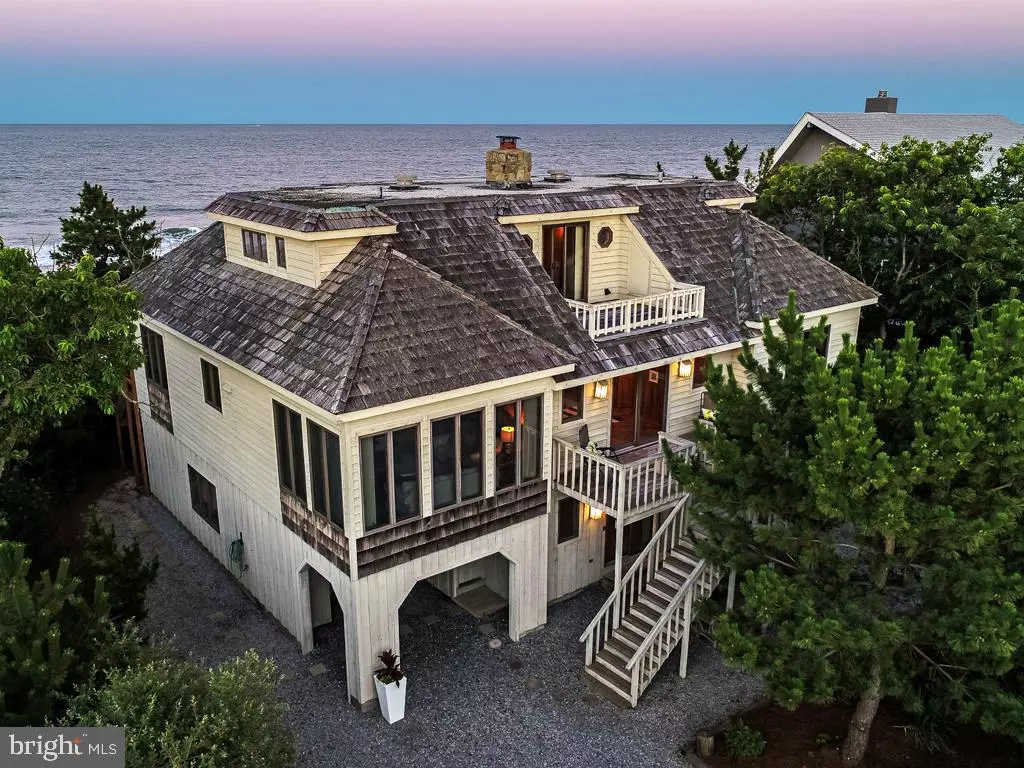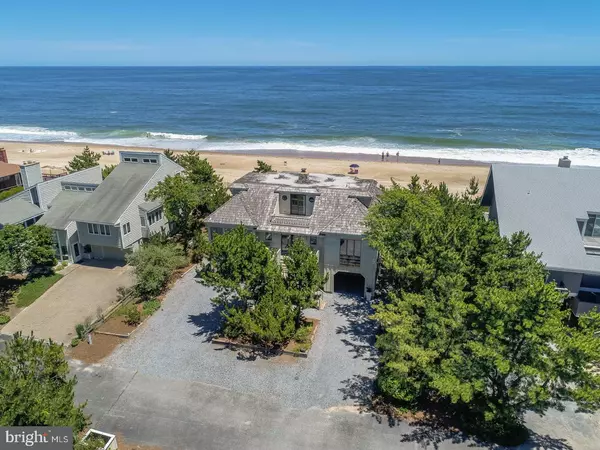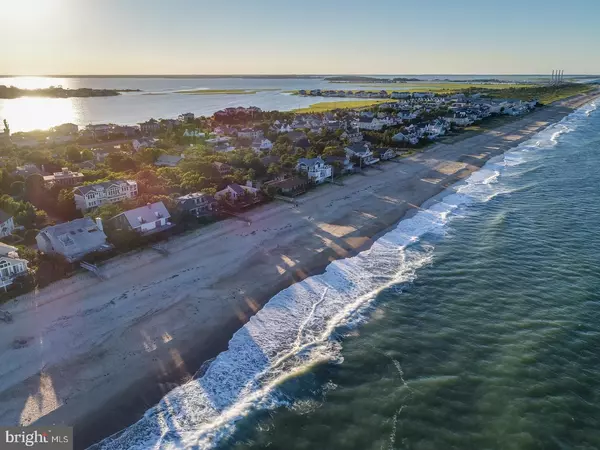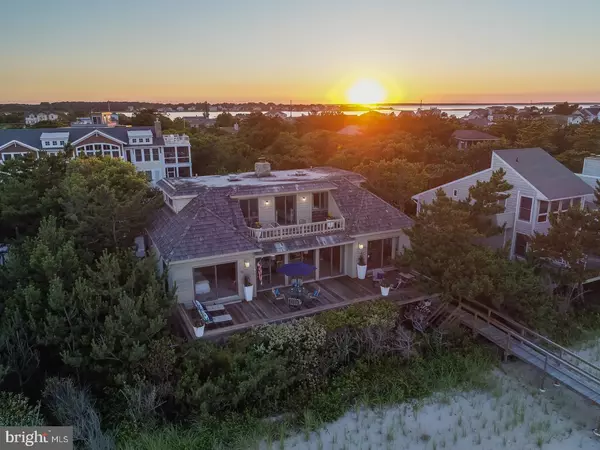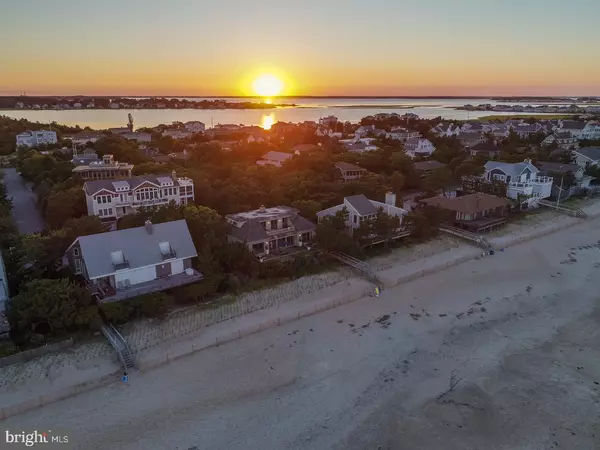$2,990,785
$3,250,000
8.0%For more information regarding the value of a property, please contact us for a free consultation.
29627 S COTTON WAY Bethany Beach, DE 19930
5 Beds
4 Baths
2,720 SqFt
Key Details
Sold Price $2,990,785
Property Type Single Family Home
Sub Type Detached
Listing Status Sold
Purchase Type For Sale
Square Footage 2,720 sqft
Price per Sqft $1,099
Subdivision Cotton Patch Hills
MLS Listing ID 1002017670
Sold Date 10/19/18
Style Coastal
Bedrooms 5
Full Baths 4
HOA Fees $141/ann
HOA Y/N Y
Abv Grd Liv Area 2,720
Originating Board BRIGHT
Year Built 1987
Annual Tax Amount $2,348
Tax Year 2017
Lot Size 0.282 Acres
Acres 0.28
Property Description
Classic coastal architecture defines this oceanfront property which boasts sweeping 180-degree panoramic views of the Atlantic Ocean from both interior and exterior living spaces. The private beach, accessed by a direct walkway, is simply steps away from this timeless home which has been owned by one family and never rented. Two spacious oceanfront decks provide plenty of room for dining al fresco, watching beautiful sunsets, and simply relaxing to the sounds of the quiet beach and waves. Inside, the craftsmanship of this home is evident with its exposed beam ceilings, knotty pine walls, custom cabinetry, and massive stone fireplace perfect for building cozy fires on chilly evenings. Four of the five bedrooms overlook the ocean for beautiful morning sunrises. A first-floor mudroom is an ideal place to leave sand and water toys after an outside shower following a day at the beach. The huge garages provide plenty of storage space and room for up to 10 vehicles to park in large driveway. The community of Cotton Patch Hills is the only North Bethany community to offer access to both the bay and the beach. Boat ramp and slips are offered as available at the private marina on the bay side and community tennis courts provide outdoor fun. This exceptional home is located close to downtown Bethany Beach, a low-key coastal town with stylish shops, gourmet restaurants, healthy outdoor activities, and live entertainment. Enjoy the convenience of exploring nearby Fenwick Island, Dewey & Rehoboth Beach and Lewes while returning at the end of the day to your own private oceanfront enclave to relax and rejuvenate.
Location
State DE
County Sussex
Area Baltimore Hundred (31001)
Zoning L
Rooms
Other Rooms Dining Room, Primary Bedroom, Sitting Room, Kitchen, Great Room, Mud Room, Additional Bedroom
Main Level Bedrooms 2
Interior
Interior Features Bar, Breakfast Area, Built-Ins, Carpet, Cedar Closet(s), Ceiling Fan(s), Dining Area, Exposed Beams, Family Room Off Kitchen, Floor Plan - Open, Primary Bedroom - Ocean Front, Walk-in Closet(s), Window Treatments, Wood Floors
Hot Water 60+ Gallon Tank
Heating Heat Pump(s), Zoned
Cooling Central A/C
Flooring Partially Carpeted
Fireplaces Number 1
Fireplaces Type Wood, Screen
Equipment Dishwasher, Disposal, Dryer, Dryer - Electric, Icemaker, Microwave, Oven/Range - Electric, Refrigerator, Washer, Range Hood, Extra Refrigerator/Freezer
Furnishings Partially
Fireplace Y
Window Features Insulated,Screens
Appliance Dishwasher, Disposal, Dryer, Dryer - Electric, Icemaker, Microwave, Oven/Range - Electric, Refrigerator, Washer, Range Hood, Extra Refrigerator/Freezer
Heat Source Electric
Laundry Upper Floor
Exterior
Exterior Feature Deck(s)
Parking Features Garage - Front Entry, Garage Door Opener
Garage Spaces 10.0
Utilities Available Cable TV, Phone, Propane, Electric Available
Amenities Available Beach, Boat Dock/Slip, Tennis Courts, Boat Ramp, Marina/Marina Club
Waterfront Description Boat/Launch Ramp,Private Dock Site
Water Access Y
Water Access Desc Private Access,Boat - Powered
View Ocean, Panoramic, Water
Roof Type Shake,Shingle,Wood
Accessibility None
Porch Deck(s)
Attached Garage 2
Total Parking Spaces 10
Garage Y
Building
Lot Description Cul-de-sac
Story 3+
Foundation Pilings
Sewer Public Sewer
Water Public
Architectural Style Coastal
Level or Stories 3+
Additional Building Above Grade, Below Grade
Structure Type Beamed Ceilings,Wood Ceilings,Wood Walls
New Construction N
Schools
School District Indian River
Others
HOA Fee Include Common Area Maintenance,Management,Pier/Dock Maintenance,Road Maintenance
Senior Community No
Tax ID 134-05.00-270.00
Ownership Fee Simple
SqFt Source Assessor
Security Features Smoke Detector
Acceptable Financing Cash, Conventional
Horse Property N
Listing Terms Cash, Conventional
Financing Cash,Conventional
Special Listing Condition Standard
Read Less
Want to know what your home might be worth? Contact us for a FREE valuation!

Our team is ready to help you sell your home for the highest possible price ASAP

Bought with LESLIE KOPP • Long & Foster Real Estate, Inc.

GET MORE INFORMATION

