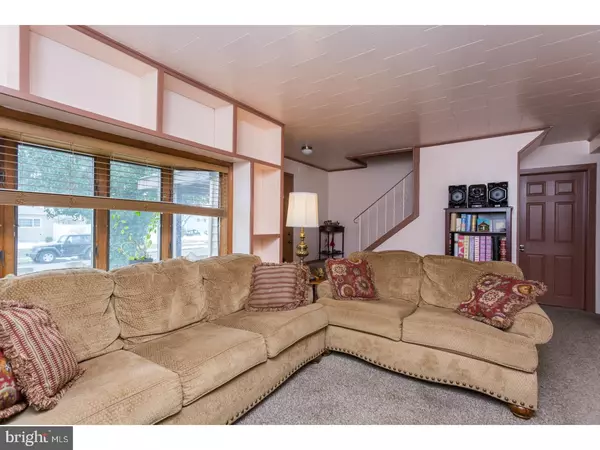$140,000
$159,900
12.4%For more information regarding the value of a property, please contact us for a free consultation.
136 JOHNSON AVE Runnemede, NJ 08078
4 Beds
3 Baths
2,030 SqFt
Key Details
Sold Price $140,000
Property Type Single Family Home
Sub Type Detached
Listing Status Sold
Purchase Type For Sale
Square Footage 2,030 sqft
Price per Sqft $68
Subdivision Runnemede Gardens
MLS Listing ID 1000262342
Sold Date 10/10/18
Style Other
Bedrooms 4
Full Baths 3
HOA Y/N N
Abv Grd Liv Area 2,030
Originating Board TREND
Year Built 1965
Annual Tax Amount $6,859
Tax Year 2017
Lot Size 10,019 Sqft
Acres 0.23
Lot Dimensions 100X100
Property Sub-Type Detached
Property Description
MOTIVATED SELLER!! Here is your chance to own a wonderful, spacious home on a great large corner lot, measuring 100x100, featuring 4 bedrooms, and 3 full baths. The 1st floor features a living room with large bay window, an eat-in kitchen that steps down to a very large family room with wood burning fireplace and rear patio slider doors that lead out to a large yard. There are 2 bedrooms and 2 full baths located on the first floor with a bonus room with closet space, an additional area for a home office and access to the large 2-car garage. Upstairs features 2 nice sized bedrooms with deep closets and a full bath. The full basement has high ceilings, tons of room for storage, and can be also be used as a game or play room. Located close to 295 and the NJ Turnpike for an easy commute. Schedule your appointment today!
Location
State NJ
County Camden
Area Runnemede Boro (20430)
Zoning R
Rooms
Other Rooms Living Room, Dining Room, Primary Bedroom, Bedroom 2, Bedroom 3, Kitchen, Family Room, Bedroom 1
Basement Full
Interior
Interior Features Kitchen - Eat-In
Hot Water Natural Gas
Heating Gas
Cooling Central A/C
Flooring Fully Carpeted
Fireplaces Number 1
Fireplace Y
Heat Source Natural Gas
Laundry Basement
Exterior
Garage Spaces 4.0
Utilities Available Cable TV
Water Access N
Roof Type Pitched,Shingle
Accessibility None
Attached Garage 2
Total Parking Spaces 4
Garage Y
Building
Lot Description Corner, Front Yard, Rear Yard, SideYard(s)
Story 2
Sewer Public Sewer
Water Public
Architectural Style Other
Level or Stories 2
Additional Building Above Grade
New Construction N
Schools
High Schools Triton Regional
School District Black Horse Pike Regional Schools
Others
Senior Community No
Tax ID 30-00147 07-00005
Ownership Fee Simple
Read Less
Want to know what your home might be worth? Contact us for a FREE valuation!

Our team is ready to help you sell your home for the highest possible price ASAP

Bought with John R. Wuertz • BHHS Fox & Roach-Mt Laurel
GET MORE INFORMATION





