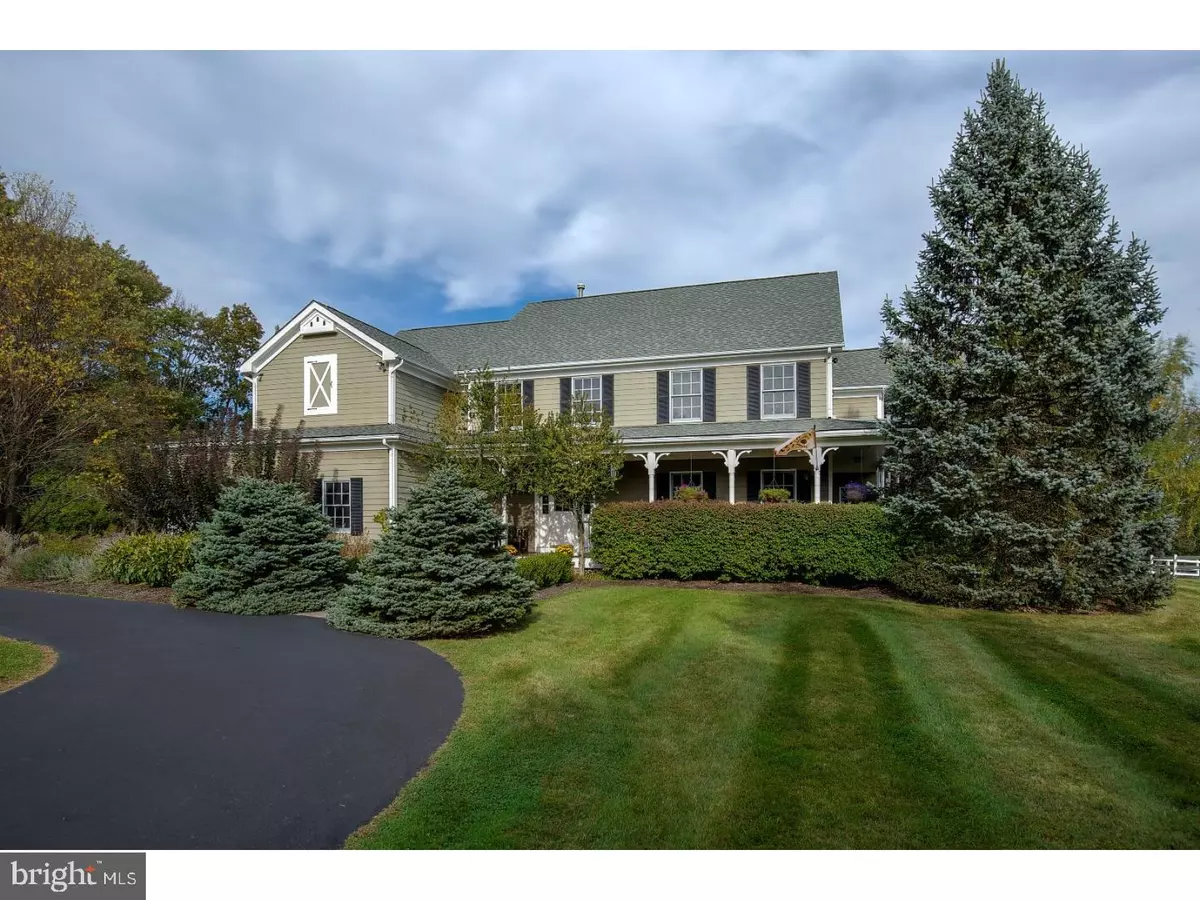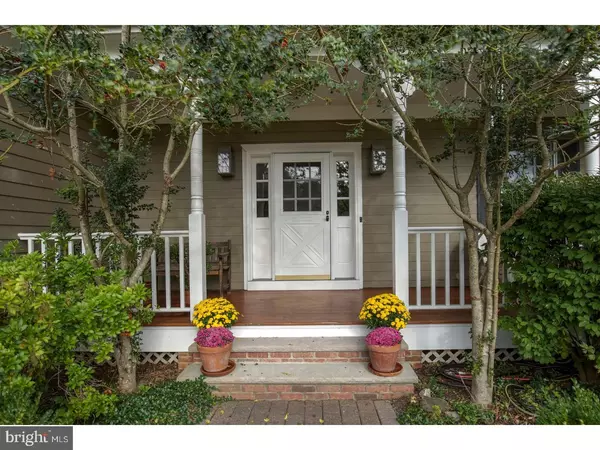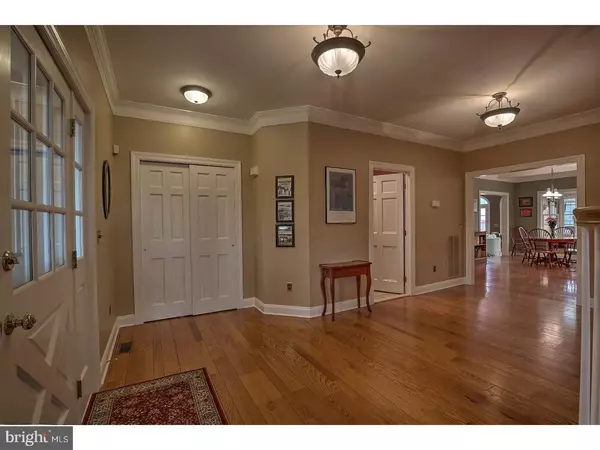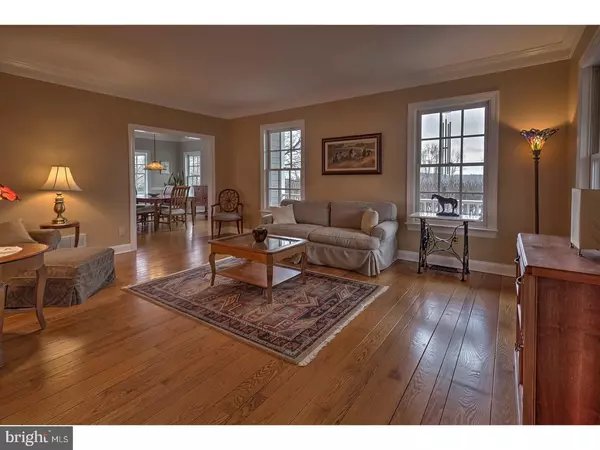$1,035,000
$1,110,000
6.8%For more information regarding the value of a property, please contact us for a free consultation.
1022 CALIFON COKESBURY RD 08833, NJ 08833
4 Beds
4 Baths
4,816 SqFt
Key Details
Sold Price $1,035,000
Property Type Single Family Home
Sub Type Detached
Listing Status Sold
Purchase Type For Sale
Square Footage 4,816 sqft
Price per Sqft $214
Subdivision Califon
MLS Listing ID 1001763672
Sold Date 10/15/18
Style Colonial,Farmhouse/National Folk
Bedrooms 4
Full Baths 3
Half Baths 1
HOA Y/N N
Abv Grd Liv Area 4,816
Originating Board TREND
Year Built 1995
Annual Tax Amount $22,520
Tax Year 2017
Lot Size 6.670 Acres
Acres 6.67
Property Description
Exceptional Equestrian Property! On over 6 1/2 acres this gracious Colonial farmhouse has 4 bedrooms, 3 1/2 baths, a charming front porch & hardwood floors throughout, expansive windows, an open concept kitchen, fireside family room, skylit sunroom, and a master suite featuring an oversized walk-in closet, volume ceiling master bath, & bonus loft above. A newer balcony in the master bedroom overlooks the barn while a second master balcony takes in bucolic views of the surrounding countryside. Convenient 2nd floor laundry room. Kitchen includes wood cabinets, newer SS appliances, breakfast area and walk-in pantry.Equestrian features include 6 stall horse barn, outdoor riding ring, 4 fenced pastures & riding trails. Expansive deck spans generous width and leads to a paver patio with firepit. 3 car garage
Location
State NJ
County Hunterdon
Area Tewksbury Twp (21024)
Zoning HL
Rooms
Other Rooms Living Room, Dining Room, Primary Bedroom, Bedroom 2, Bedroom 3, Kitchen, Family Room, Bedroom 1, Other
Basement Full
Interior
Interior Features Primary Bath(s), Butlers Pantry, Stall Shower, Dining Area
Hot Water Natural Gas
Heating Propane
Cooling Central A/C
Flooring Wood, Fully Carpeted, Vinyl, Tile/Brick
Fireplaces Number 1
Equipment Dishwasher, Refrigerator
Fireplace Y
Appliance Dishwasher, Refrigerator
Heat Source Bottled Gas/Propane
Laundry Upper Floor
Exterior
Exterior Feature Deck(s), Patio(s), Porch(es)
Parking Features Garage Door Opener
Garage Spaces 3.0
Fence Other
Water Access N
Roof Type Shingle
Accessibility None
Porch Deck(s), Patio(s), Porch(es)
Attached Garage 3
Total Parking Spaces 3
Garage Y
Building
Lot Description Flag
Story 2
Sewer On Site Septic
Water Well
Architectural Style Colonial, Farmhouse/National Folk
Level or Stories 2
Additional Building Above Grade
Structure Type Cathedral Ceilings
New Construction N
Others
Senior Community No
Tax ID 24-00011-00022 11
Ownership Fee Simple
Security Features Security System
Horse Feature Paddock, Riding Ring
Read Less
Want to know what your home might be worth? Contact us for a FREE valuation!

Our team is ready to help you sell your home for the highest possible price ASAP

Bought with Non Subscribing Member • Non Member Office

GET MORE INFORMATION





