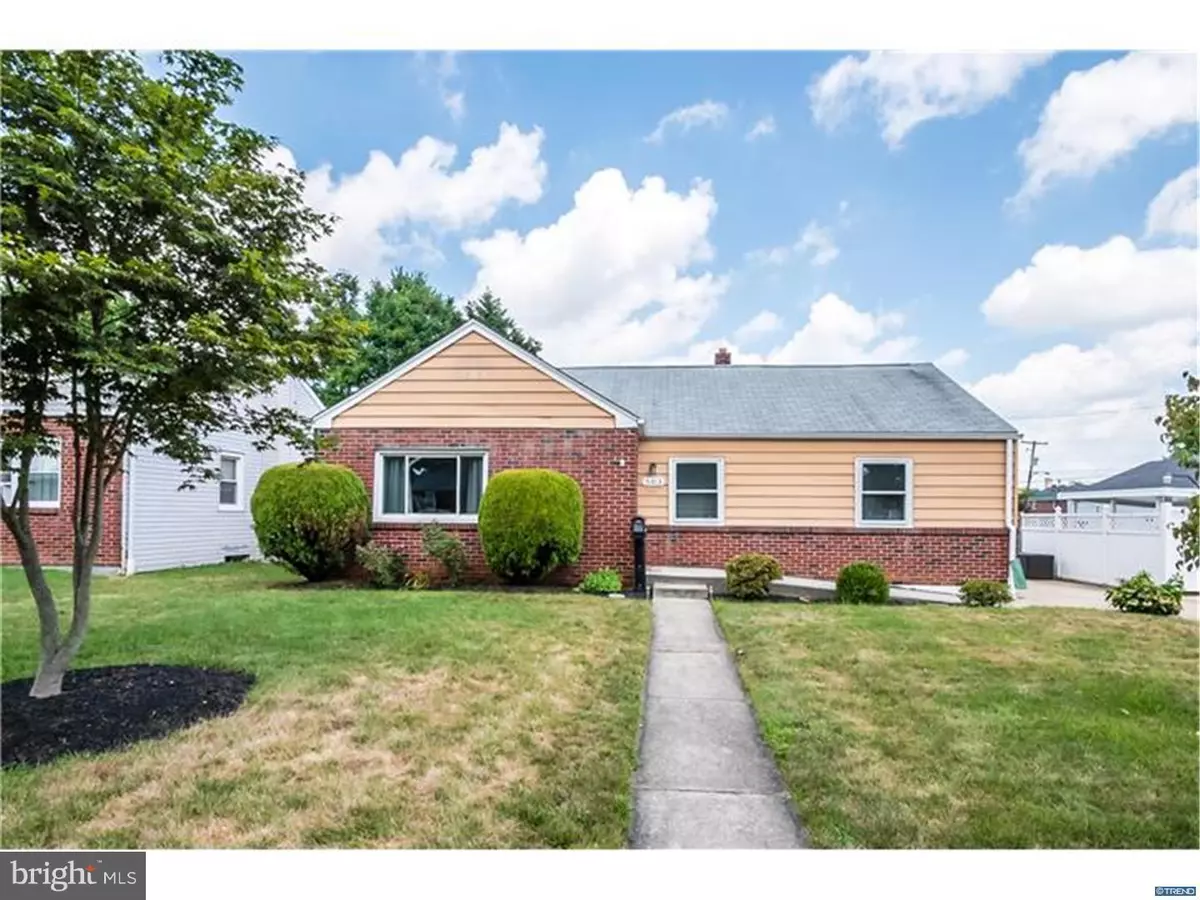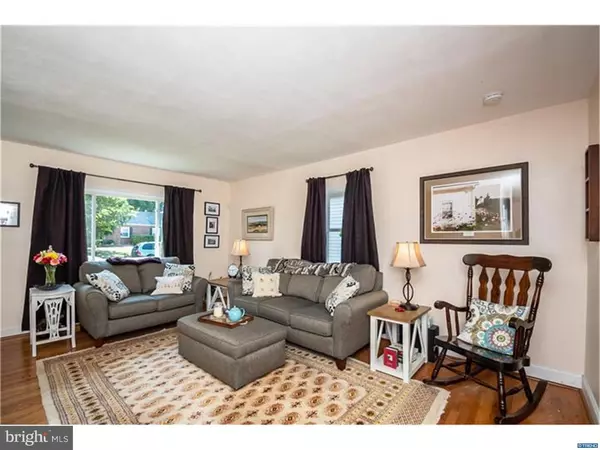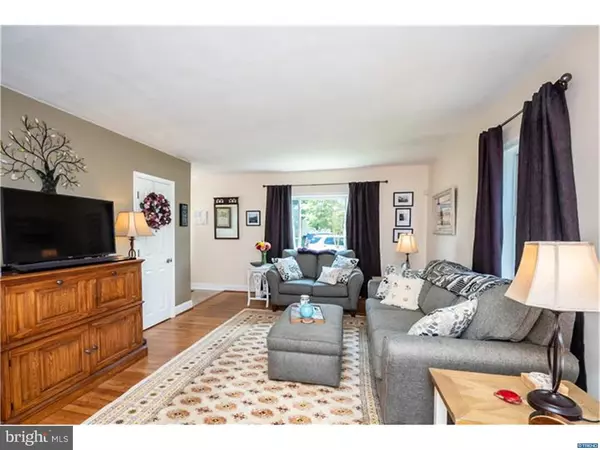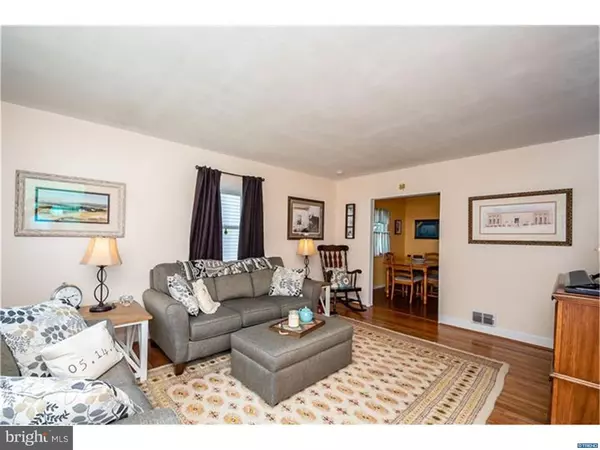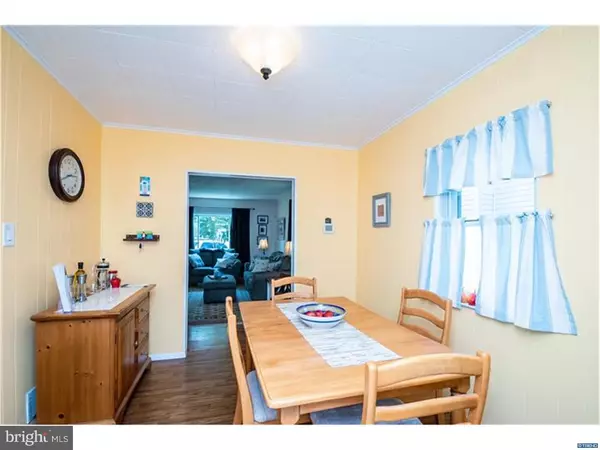$200,000
$199,900
0.1%For more information regarding the value of a property, please contact us for a free consultation.
503 FARWELL RD Wilmington, DE 19804
3 Beds
1 Bath
1,300 SqFt
Key Details
Sold Price $200,000
Property Type Single Family Home
Sub Type Detached
Listing Status Sold
Purchase Type For Sale
Square Footage 1,300 sqft
Price per Sqft $153
Subdivision Westview
MLS Listing ID 1002062604
Sold Date 10/17/18
Style Ranch/Rambler
Bedrooms 3
Full Baths 1
HOA Y/N N
Abv Grd Liv Area 1,300
Originating Board TREND
Year Built 1955
Annual Tax Amount $1,347
Tax Year 2017
Lot Size 6,098 Sqft
Acres 0.14
Lot Dimensions 60 X 100
Property Description
PRISTINE 3 BD 1 BA RANCH in desirable Westview community off Newport Pike. Pride of ownership is evident throughout this lovely home. As soon as you enter this home you get a sense of comfort and warmth. From the large living room with hardwood floors, to the dining room and updated kitchen with gas cooking and newer appliances, to the spacious family room with windows galore..... you get the feeling you are HOME. Off the family room is a large brick paver patio and back yard perfect for relaxing in the evening or entertaining family and friends. The 3 bedrooms with hardwood floors and ample closet space are situated away from the living area for privacy. The hall bathroom was completely updated in 2015, including the plumbing. Some of the other updates to this immaculate home are the 2107 updates to the kitchen which include new appliances, countertop and backsplash, stainless steel sink, accent lighting and new plumbing; the windows in the family room and living room updated in 2012, front door 2012, new panel doors 2016, heating system converted to heat pump with gas backup from oil in 2011. Large full basement is the same footprint as the house. Home is conveniently situated minutes off of I-95, Route 141, Kirkwood Highway, Newport Pike, Route 1 and close to Christiana Hospital, Wilmington Hospital, Christiana Mall and so much more. COME SEE this beautiful home. You will not be disappointed.
Location
State DE
County New Castle
Area Elsmere/Newport/Pike Creek (30903)
Zoning RES
Rooms
Other Rooms Living Room, Dining Room, Primary Bedroom, Bedroom 2, Kitchen, Family Room, Bedroom 1, Attic
Basement Full, Unfinished
Interior
Interior Features Ceiling Fan(s)
Hot Water Natural Gas
Heating Heat Pump - Gas BackUp, Forced Air
Cooling Central A/C
Flooring Wood, Fully Carpeted, Vinyl
Equipment Built-In Range, Oven - Self Cleaning, Dishwasher, Disposal, Built-In Microwave
Fireplace N
Window Features Energy Efficient
Appliance Built-In Range, Oven - Self Cleaning, Dishwasher, Disposal, Built-In Microwave
Laundry Basement
Exterior
Exterior Feature Patio(s)
Utilities Available Cable TV
Water Access N
Roof Type Pitched,Shingle
Accessibility None
Porch Patio(s)
Garage N
Building
Lot Description Level, Front Yard, Rear Yard, SideYard(s)
Story 1
Foundation Brick/Mortar
Sewer Public Sewer
Water Public
Architectural Style Ranch/Rambler
Level or Stories 1
Additional Building Above Grade
New Construction N
Schools
School District Red Clay Consolidated
Others
HOA Fee Include Snow Removal
Senior Community No
Tax ID 07-047.10-187
Ownership Fee Simple
Acceptable Financing Conventional, FHA 203(b)
Listing Terms Conventional, FHA 203(b)
Financing Conventional,FHA 203(b)
Read Less
Want to know what your home might be worth? Contact us for a FREE valuation!

Our team is ready to help you sell your home for the highest possible price ASAP

Bought with Beth U Alois • BHHS Fox & Roach-Chadds Ford
GET MORE INFORMATION

