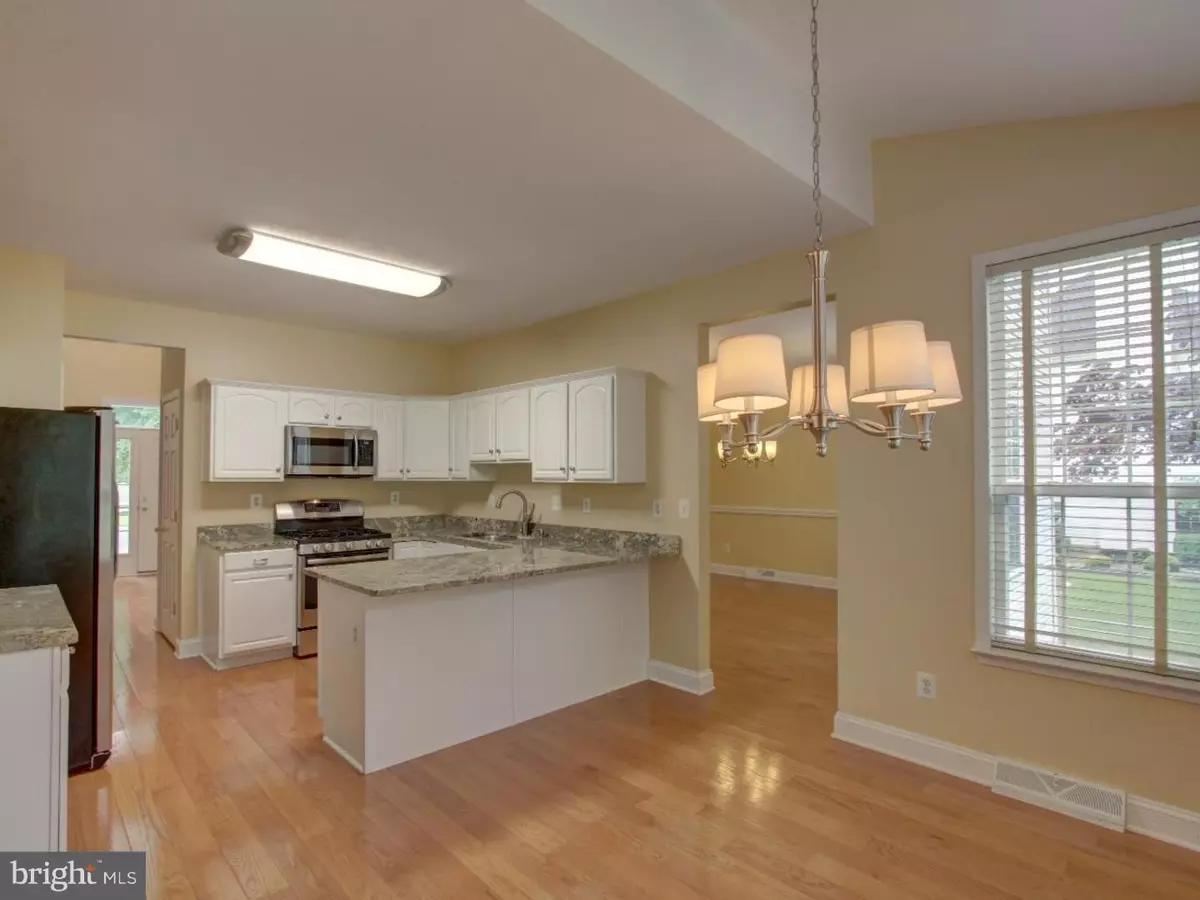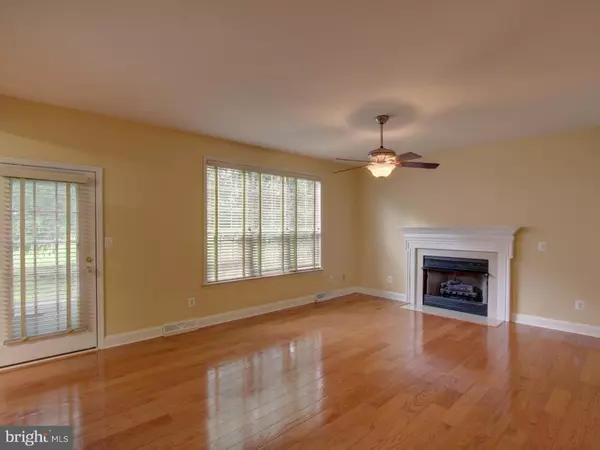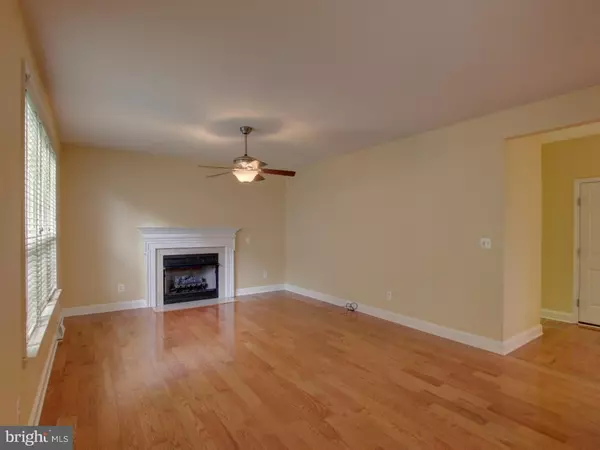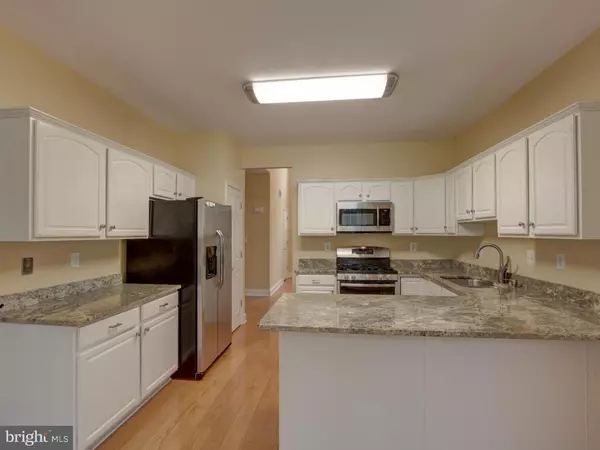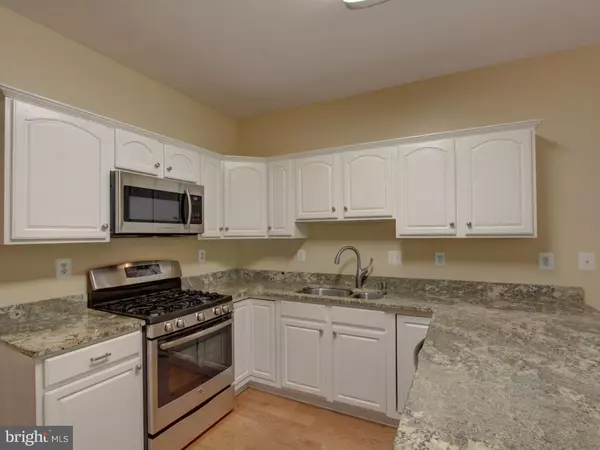$300,000
$310,000
3.2%For more information regarding the value of a property, please contact us for a free consultation.
115 KINGSTON DR Camden, DE 19934
4 Beds
3 Baths
2,876 SqFt
Key Details
Sold Price $300,000
Property Type Single Family Home
Sub Type Detached
Listing Status Sold
Purchase Type For Sale
Square Footage 2,876 sqft
Price per Sqft $104
Subdivision Pleasant Hill
MLS Listing ID 1004444261
Sold Date 10/13/18
Style Contemporary
Bedrooms 4
Full Baths 2
Half Baths 1
HOA Fees $18/ann
HOA Y/N Y
Abv Grd Liv Area 2,876
Originating Board TREND
Year Built 2002
Annual Tax Amount $1,363
Tax Year 2017
Lot Size 0.325 Acres
Acres 0.41
Lot Dimensions 95X148
Property Sub-Type Detached
Property Description
Everything you dreamed in your new home and more! Located on a secluded cul-de-sac, in a neighborhood close to schools, restaurants and Dover Air Force Base, updated hardwood flooring throughout the first floor and massive master suite?.can you see my point? This contemporary residence awaits your visit and this home is like new. Your massive foyer invites you to enter the dramatic stairway to the 2nd story or continue to the kitchen and gathering room or living room. The floor plan is comfortably open yet provides areas for privacy if desired. The hardwood flooring is in perfect condition and also adorns the master suite and its multiple sitting and sleeping areas. White cabinetry with dramatic granite countertops creates an inviting multi-work surface kitchen. Other features include enclosed cabinet, double stainless steel sink, lazy susans and counter drawers, sideboard, and breakfast bar. The kitchen alcove is surrounded by windows that overlook the treed yard, providing a peaceful setting and allowing sunshine to abound. More first floor living space opens from the kitchen with a backyard exit, wall of windows, and gas fireplace. Upstairs the sleeping quarters feature 3 nicely sized ancillary bedrooms with a bathroom boasting double solid surface sinks, plenty of vanity storage. The master suite is ultimate home run in this home. Endless sitting areas, room for a home gym or office and reading areas. With two master closets you'll easily figure out which is hers and his. Double sink solid surface vanity, oversized soaking tub and separate shower are master bath features. Move to the lower level and enjoy a large finished media room/man cave area and endless storage areas. Outside you will appreciate the nicely sized lot with bordering trees. There's plenty of area for recreation, future fencing, play sets or pools. Checkout the open area that extends forever behind the tree line. Less than 5 miles from Dover Air Force Base, walking distance to restaurants, short bus rides to the Caesar Rodney Schools...perfect location, fabulous amenities, and pride of ownership gushes from every floor board of this "won't last long" Pleasant Hill palace. Check it out for yourself!
Location
State DE
County Kent
Area Caesar Rodney (30803)
Zoning RS1
Rooms
Other Rooms Living Room, Dining Room, Primary Bedroom, Bedroom 2, Bedroom 3, Kitchen, Family Room, Bedroom 1, Laundry, Other
Basement Full
Interior
Interior Features Primary Bath(s), Butlers Pantry, Ceiling Fan(s), Kitchen - Eat-In
Hot Water Electric
Heating Gas, Forced Air
Cooling Central A/C
Flooring Wood
Fireplaces Number 1
Fireplaces Type Gas/Propane
Equipment Energy Efficient Appliances, Built-In Microwave
Fireplace Y
Appliance Energy Efficient Appliances, Built-In Microwave
Heat Source Natural Gas
Laundry Main Floor
Exterior
Exterior Feature Patio(s)
Garage Spaces 5.0
Water Access N
Roof Type Pitched,Shingle
Accessibility None
Porch Patio(s)
Attached Garage 2
Total Parking Spaces 5
Garage Y
Building
Lot Description Cul-de-sac, Level, Front Yard, Rear Yard
Story 2
Foundation Concrete Perimeter
Sewer Public Sewer
Water Public
Architectural Style Contemporary
Level or Stories 2
Additional Building Above Grade
Structure Type Cathedral Ceilings,9'+ Ceilings
New Construction N
Schools
Elementary Schools W.B. Simpson
School District Caesar Rodney
Others
HOA Fee Include Common Area Maintenance
Senior Community No
Tax ID NM-00-09503-01-1400-000
Ownership Fee Simple
Acceptable Financing Conventional, VA, FHA 203(b)
Listing Terms Conventional, VA, FHA 203(b)
Financing Conventional,VA,FHA 203(b)
Read Less
Want to know what your home might be worth? Contact us for a FREE valuation!

Our team is ready to help you sell your home for the highest possible price ASAP

Bought with Angela Bautista-Diaz • RE/MAX Horizons
GET MORE INFORMATION

