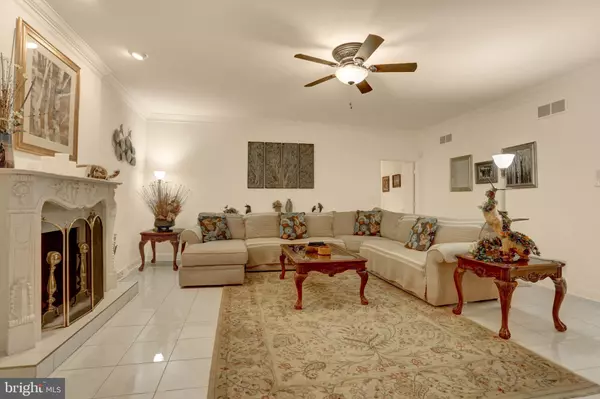$375,000
$385,000
2.6%For more information regarding the value of a property, please contact us for a free consultation.
3688 CIMMERON RD York, PA 17402
3 Beds
2 Baths
4,738 SqFt
Key Details
Sold Price $375,000
Property Type Single Family Home
Sub Type Detached
Listing Status Sold
Purchase Type For Sale
Square Footage 4,738 sqft
Price per Sqft $79
Subdivision Penn Oaks
MLS Listing ID 1001797846
Sold Date 10/15/18
Style Ranch/Rambler
Bedrooms 3
Full Baths 2
HOA Y/N N
Abv Grd Liv Area 2,738
Originating Board BRIGHT
Year Built 2004
Annual Tax Amount $9,667
Tax Year 2018
Lot Size 0.511 Acres
Acres 0.51
Property Description
You won't be disappointed in this gorgeous sprawling rancher in the desirable Penn Oaks community. Home is meticulously maintained inside and out and is ready for you to move right in. Elegant marble floors, hardwood , crown molding, wide width doorway trim and 12 foot ceilings throughout the living level add to the grand appeal of this home. Large bay windows in kitchen, dining room and living room allow glorious natural light. Three full bedrooms on the main level including a master suite. Walnut cabinets in the over-sized kitchen with beautiful upgrades including granite counters, hand made tile backsplash and marble floors willappeal to your distinguished taste. Lower level is finished with a large game room or additional bedroom/in-law quarters with a wet bar plus a full functioning kitchen. There is a bilco door walkout from the lower level. Oversized storage spaces and an abundance of double closets throughout the home. Garage also has large storage closets with ceramic floors and pull down stairs to attic storage. Family room has gas fireplace with marble surround and french doors to sunroom which overlooks the fenced yard and rear patio. Ceramic floors, insulated windows and a ceiling fan make the sunroom a more usable space for year round entertaining. All appliances, pool table, window treatments, ceiling fans/lighting and commercial sized safe remain with home. Convenient to shopping, schools, and major highways. Hurry and feast your eyes on a prime home in a prime location, Let the beautiful front porch columns welcome you to your new piece of paradise!
Location
State PA
County York
Area Springettsbury Twp (15246)
Zoning RESIDENTIAL
Rooms
Other Rooms Living Room, Dining Room, Primary Bedroom, Bedroom 2, Bedroom 3, Kitchen, Family Room, Foyer, Sun/Florida Room, Laundry, Additional Bedroom
Basement Full, Fully Finished, Walkout Stairs
Main Level Bedrooms 3
Interior
Interior Features 2nd Kitchen, Crown Moldings, Formal/Separate Dining Room, Kitchen - Eat-In, Primary Bath(s), Window Treatments, Carpet, Wood Floors
Hot Water Natural Gas
Heating Gas, Forced Air
Cooling Central A/C
Flooring Marble, Carpet
Fireplaces Number 2
Fireplaces Type Marble
Equipment Built-In Microwave, Dishwasher, Dryer, Oven/Range - Electric, Oven/Range - Gas, Refrigerator, Washer, Stove
Window Features Insulated
Appliance Built-In Microwave, Dishwasher, Dryer, Oven/Range - Electric, Oven/Range - Gas, Refrigerator, Washer, Stove
Heat Source Natural Gas
Laundry Main Floor
Exterior
Parking Features Built In, Garage - Side Entry, Oversized
Garage Spaces 2.0
Fence Chain Link
Water Access N
Roof Type Shingle
Accessibility Level Entry - Main
Attached Garage 2
Total Parking Spaces 2
Garage Y
Building
Lot Description Landscaping, Rear Yard, Sloping
Story 1
Sewer Public Sewer
Water Public
Architectural Style Ranch/Rambler
Level or Stories 1
Additional Building Above Grade, Below Grade
New Construction N
Schools
Elementary Schools Stony Brook
Middle Schools Central York
High Schools Central York
School District Central York
Others
Senior Community No
Tax ID 46-000-32-0287-00-00000
Ownership Fee Simple
SqFt Source Assessor
Security Features Security System
Acceptable Financing Conventional, FHA, VA
Listing Terms Conventional, FHA, VA
Financing Conventional,FHA,VA
Special Listing Condition Standard
Read Less
Want to know what your home might be worth? Contact us for a FREE valuation!

Our team is ready to help you sell your home for the highest possible price ASAP

Bought with Melinda Weikert-Kauffman • Keller Williams Keystone Realty

GET MORE INFORMATION





