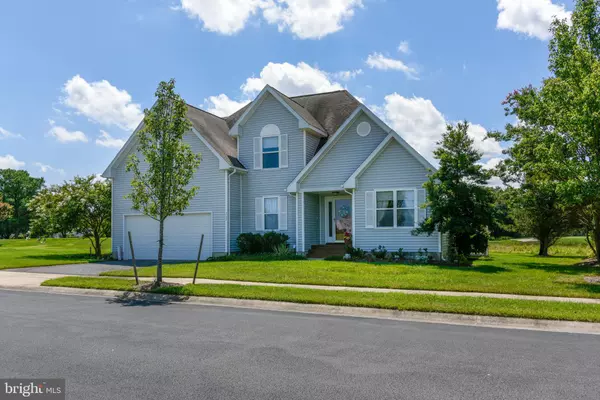$290,000
$299,500
3.2%For more information regarding the value of a property, please contact us for a free consultation.
37215 FOX DR #35 Ocean View, DE 19970
3 Beds
3 Baths
2,600 SqFt
Key Details
Sold Price $290,000
Property Type Condo
Sub Type Condo/Co-op
Listing Status Sold
Purchase Type For Sale
Square Footage 2,600 sqft
Price per Sqft $111
Subdivision Bethany Bay
MLS Listing ID 1002184272
Sold Date 10/12/18
Style Contemporary
Bedrooms 3
Full Baths 2
Half Baths 1
Condo Fees $4,393/ann
HOA Fees $166/ann
HOA Y/N Y
Abv Grd Liv Area 2,600
Originating Board BRIGHT
Year Built 1996
Annual Tax Amount $835
Tax Year 2017
Property Description
This 3 bedroom 2 1/2 bath open concept home sits right on the golf course. The Living Room has a cathedral ceiling with skylights and a gas fireplace and sliding glass doors that lead out to the 46'x12' deck that is ready for entertaining. There is a formal dining room and a 3 season Sunroom that also opens to the large deck. The Master Bedroom is on the first floor and is tucked behind the living space with a large bath with both a whirlpool soaking tub and a walk-in shower. The kitchen also has a eat-in dining area. The second floor has 2 additional bedrooms and a full bath, a loft/office space and a huge bonus room that could easily be used as an additional bedroom. The carpet on the steps and, loft and both bedrooms is brand new. The kitchen has just been painted. HVAC system was replaced in 2011. Sump pump and hot water heater are new. The home comes completely furnished with very tasteful furniture. This home is move in ready. You only need your clothes. Bethany Bay has all of the amenities that would be needed. Tennis, fitness room, pool, hot tub, playground and boat launch. Bring your kayak and you are in business. The community is a short distance to the beach, the shops and all of the excellent restaurants. Condo association maintains lawn care, roof, siding, and many more features. See complete list attached.
Location
State DE
County Sussex
Area Baltimore Hundred (31001)
Zoning A
Rooms
Main Level Bedrooms 1
Interior
Interior Features Carpet, Ceiling Fan(s), Central Vacuum, Dining Area, Entry Level Bedroom, Floor Plan - Open, Kitchen - Table Space, Primary Bath(s), Skylight(s), Recessed Lighting, Stall Shower, Walk-in Closet(s), WhirlPool/HotTub, Wood Floors
Hot Water Electric
Heating Heat Pump - Electric BackUp
Cooling Central A/C
Flooring Carpet, Hardwood, Vinyl
Fireplaces Number 1
Fireplaces Type Gas/Propane
Equipment Built-In Microwave, Central Vacuum, Dishwasher, Dryer - Electric, Exhaust Fan, Extra Refrigerator/Freezer, Icemaker, Oven/Range - Electric, Washer, Water Heater
Fireplace Y
Window Features Double Pane
Appliance Built-In Microwave, Central Vacuum, Dishwasher, Dryer - Electric, Exhaust Fan, Extra Refrigerator/Freezer, Icemaker, Oven/Range - Electric, Washer, Water Heater
Heat Source Electric
Exterior
Parking Features Garage - Front Entry
Garage Spaces 4.0
Amenities Available Fitness Center, Hot tub, Pool - Outdoor, Tennis Courts, Tot Lots/Playground
Water Access N
Roof Type Architectural Shingle
Accessibility None
Attached Garage 2
Total Parking Spaces 4
Garage Y
Building
Story 2
Foundation Block
Sewer Private Sewer
Water Public
Architectural Style Contemporary
Level or Stories 2
Additional Building Above Grade, Below Grade
New Construction N
Schools
School District Indian River
Others
HOA Fee Include Common Area Maintenance,Insurance
Senior Community No
Tax ID 134-08.00-42.00-35
Ownership Condominium
Acceptable Financing Cash, Conventional
Horse Property N
Listing Terms Cash, Conventional
Financing Cash,Conventional
Special Listing Condition Standard
Read Less
Want to know what your home might be worth? Contact us for a FREE valuation!

Our team is ready to help you sell your home for the highest possible price ASAP

Bought with Tatiana Koushnir • Coldwell Banker Realty

GET MORE INFORMATION





