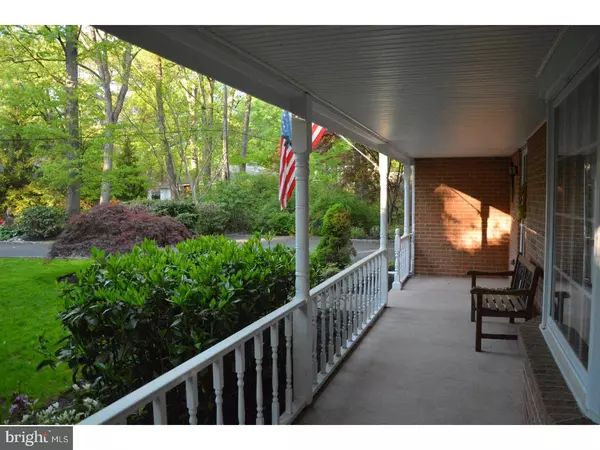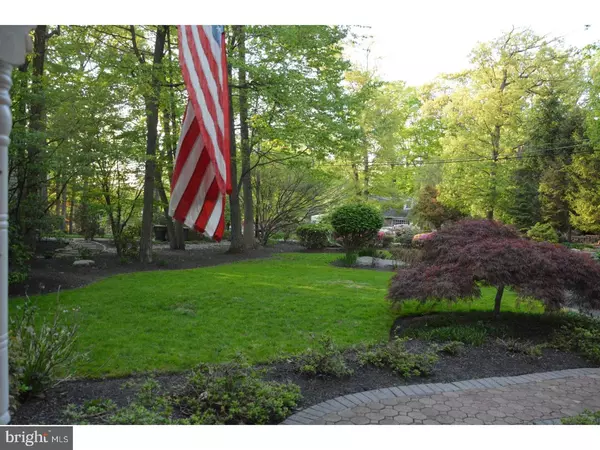$422,500
$485,000
12.9%For more information regarding the value of a property, please contact us for a free consultation.
1967 COUNTRY CLUB DR Huntingdon Valley, PA 19006
5 Beds
3 Baths
4,234 SqFt
Key Details
Sold Price $422,500
Property Type Single Family Home
Sub Type Detached
Listing Status Sold
Purchase Type For Sale
Square Footage 4,234 sqft
Price per Sqft $99
Subdivision Huntingdon Valley
MLS Listing ID 1001487510
Sold Date 10/12/18
Style Colonial
Bedrooms 5
Full Baths 2
Half Baths 1
HOA Y/N N
Abv Grd Liv Area 4,234
Originating Board TREND
Year Built 1977
Annual Tax Amount $11,847
Tax Year 2018
Lot Size 0.932 Acres
Acres 0.93
Lot Dimensions 352
Property Description
Gracious brick home on a lovely professionally-landscaped setting backing up to the Huntingdon Valley Country Club golf course. Wooded rear yard provides privacy in the summer and lovely golf course view in the winter. This custom-built 5 Bedroom 2.5 Bath home has been well maintained by the original owners. Features of this home include hardwood floors throughout plus two fireplaces (one gas in the Family Room and a wood-burning one in the Living Room). The Dining Room boasts a bay window overlooking lush landscaping. The spacious, yet cozy, Family Room has a wooden beamed ceiling, wet bar, full brick wall with built-in fireplace and separate wood box. Enjoy the beautiful back yard from the Pella Sunroom (off the Kitchen) with ceramic tile floor, two ceiling fans and exits to the rear deck. The Laundry Room has a built-in ironing board and also exits to the large rear deck. Here you will find the perfect environment for your outdoor entertaining. The turned staircase in the tiled Foyer leads to a large second floor foyer adjoining the Master Bedroom with private Bath, four additional spacious Bedrooms (all with ample closet space) and a Hall Bath. The recently-sealed basement has a private paneled bonus room (perfect for that longed-for "man cave" or storage for the arts and crafts throughout the year) which exits to the rear yard. A separate work sink in the basement is ideal for any needed clean up after work projects. Add your personal touches to this house to make it the perfect place to call "Home." Conveniently located to hospitals, Blue Ribbon award-winning Abington Schools, public transportation, shopping and all major arteries for commuting. Please note that public records indicate electric utilities but it has natural gas. Make your appointment today to tour this lovely home.
Location
State PA
County Montgomery
Area Abington Twp (10630)
Zoning T
Rooms
Other Rooms Living Room, Dining Room, Primary Bedroom, Bedroom 2, Bedroom 3, Kitchen, Family Room, Bedroom 1, Laundry, Other, Attic
Basement Full, Outside Entrance
Interior
Interior Features Primary Bath(s), Kitchen - Island, Butlers Pantry, Skylight(s), Ceiling Fan(s), Air Filter System, Stall Shower, Kitchen - Eat-In
Hot Water Electric
Heating Gas, Forced Air
Cooling Central A/C
Flooring Wood, Vinyl, Tile/Brick
Fireplaces Number 2
Fireplaces Type Brick, Marble, Gas/Propane
Equipment Built-In Range, Oven - Self Cleaning, Dishwasher, Disposal
Fireplace Y
Window Features Bay/Bow
Appliance Built-In Range, Oven - Self Cleaning, Dishwasher, Disposal
Heat Source Natural Gas
Laundry Main Floor
Exterior
Exterior Feature Deck(s), Porch(es)
Parking Features Inside Access, Garage Door Opener
Garage Spaces 5.0
Utilities Available Cable TV
Water Access N
View Golf Course
Roof Type Shingle
Accessibility None
Porch Deck(s), Porch(es)
Attached Garage 2
Total Parking Spaces 5
Garage Y
Building
Lot Description Level, Trees/Wooded, Front Yard, Rear Yard, SideYard(s)
Story 2
Foundation Brick/Mortar
Sewer Public Sewer
Water Public
Architectural Style Colonial
Level or Stories 2
Additional Building Above Grade
New Construction N
Schools
Elementary Schools Overlook
Middle Schools Abington Junior
High Schools Abington Senior
School District Abington
Others
Senior Community No
Tax ID 30-00-10736-007
Ownership Fee Simple
Security Features Security System
Acceptable Financing Conventional, FHA 203(b)
Listing Terms Conventional, FHA 203(b)
Financing Conventional,FHA 203(b)
Read Less
Want to know what your home might be worth? Contact us for a FREE valuation!

Our team is ready to help you sell your home for the highest possible price ASAP

Bought with Kevin Gilmore • RE/MAX Keystone
GET MORE INFORMATION





