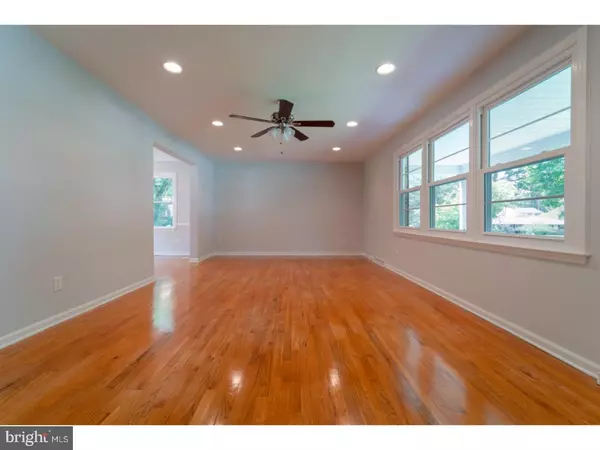$410,000
$419,900
2.4%For more information regarding the value of a property, please contact us for a free consultation.
1222 GRAYLYN RD Wilmington, DE 19803
4 Beds
3 Baths
1,975 SqFt
Key Details
Sold Price $410,000
Property Type Single Family Home
Sub Type Detached
Listing Status Sold
Purchase Type For Sale
Square Footage 1,975 sqft
Price per Sqft $207
Subdivision Chatham
MLS Listing ID 1002236658
Sold Date 10/12/18
Style Colonial
Bedrooms 4
Full Baths 2
Half Baths 1
HOA Fees $2/ann
HOA Y/N Y
Abv Grd Liv Area 1,975
Originating Board TREND
Year Built 1970
Annual Tax Amount $3,265
Tax Year 2017
Lot Size 0.350 Acres
Acres 0.35
Lot Dimensions 100X150
Property Description
Stunning renovation of this 4 bedroom, 2.5 bathroom property in the desired subdivision of Chatham. New roof and windows add to the apparent curb appeal. Two car garage and nice yard with mature greenery that backs to park land. Through the front door, find a tiled foyer and light filled living room with refinished hardwoods leading to a sizable dining area. This space opens to the high end kitchen which features soft close cabinetry, 8 ft. accent color island, granite countertops and arabesque tile backsplash. This showpiece has ample storage and includes all new stainless steel appliances. At the back of the house, a cozy family room with new carpeting and fireplace opens to an enclosed porch. A large half bathroom rounds out this level. The second story has refinished hardwood flooring throughout all 4 bedrooms as well as plenty of closet space. Updated hall bathroom showcases tile flooring, subway tile shower with built in niche for storage. The en suite full bathroom features custom herringbone tiled walls and river rock flooring. Classic, neutral design lends to any taste. With fresh paint, updated electric, plumbing and newer HVAC, this is the epitome of move in ready. Welcome home.
Location
State DE
County New Castle
Area Brandywine (30901)
Zoning NC10
Rooms
Other Rooms Living Room, Dining Room, Primary Bedroom, Bedroom 2, Bedroom 3, Kitchen, Family Room, Bedroom 1, Attic
Basement Partial, Unfinished
Interior
Interior Features Kitchen - Eat-In
Hot Water Natural Gas
Heating Gas, Forced Air
Cooling Central A/C
Flooring Wood
Fireplaces Number 1
Fireplaces Type Brick
Fireplace Y
Heat Source Natural Gas
Laundry Basement
Exterior
Exterior Feature Patio(s), Porch(es)
Garage Spaces 4.0
Water Access N
Roof Type Shingle
Accessibility None
Porch Patio(s), Porch(es)
Attached Garage 2
Total Parking Spaces 4
Garage Y
Building
Lot Description Flag
Story 2
Foundation Concrete Perimeter
Sewer Public Sewer
Water Public
Architectural Style Colonial
Level or Stories 2
Additional Building Above Grade
New Construction N
Schools
School District Brandywine
Others
Senior Community No
Tax ID 06-067.00-232
Ownership Fee Simple
Read Less
Want to know what your home might be worth? Contact us for a FREE valuation!

Our team is ready to help you sell your home for the highest possible price ASAP

Bought with Michael Milligan • Century 21 Emerald

GET MORE INFORMATION





